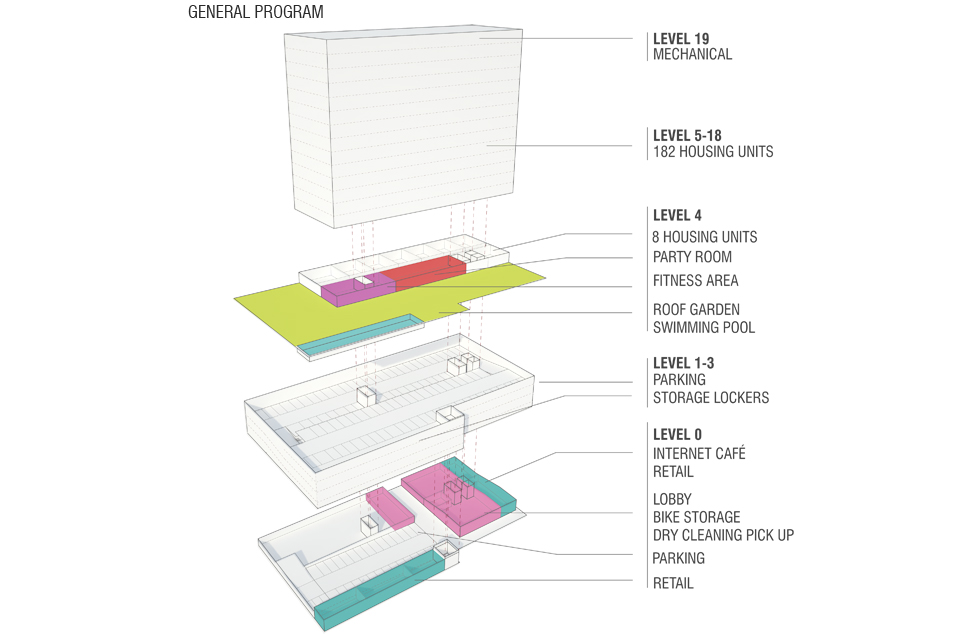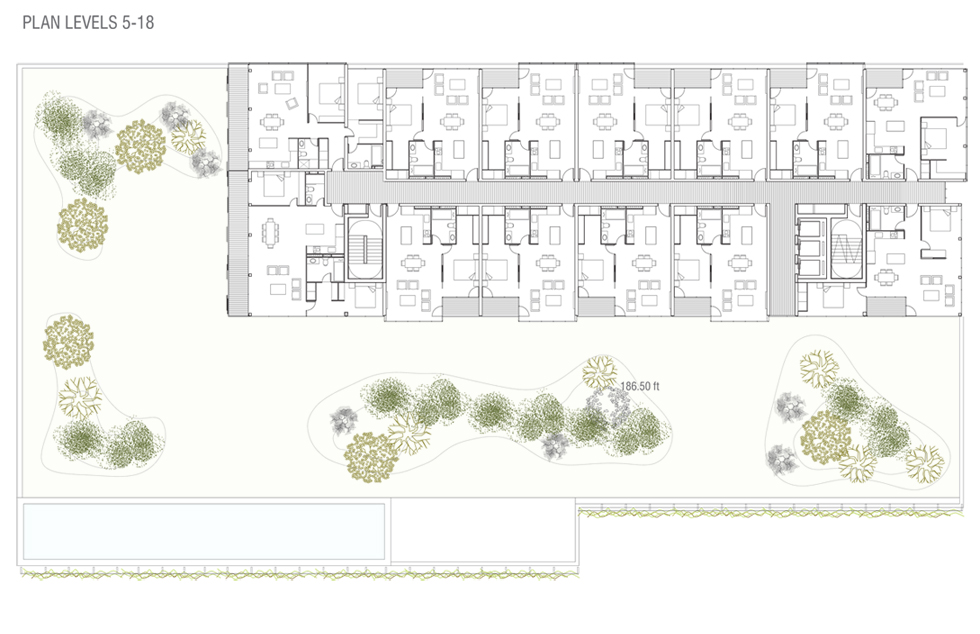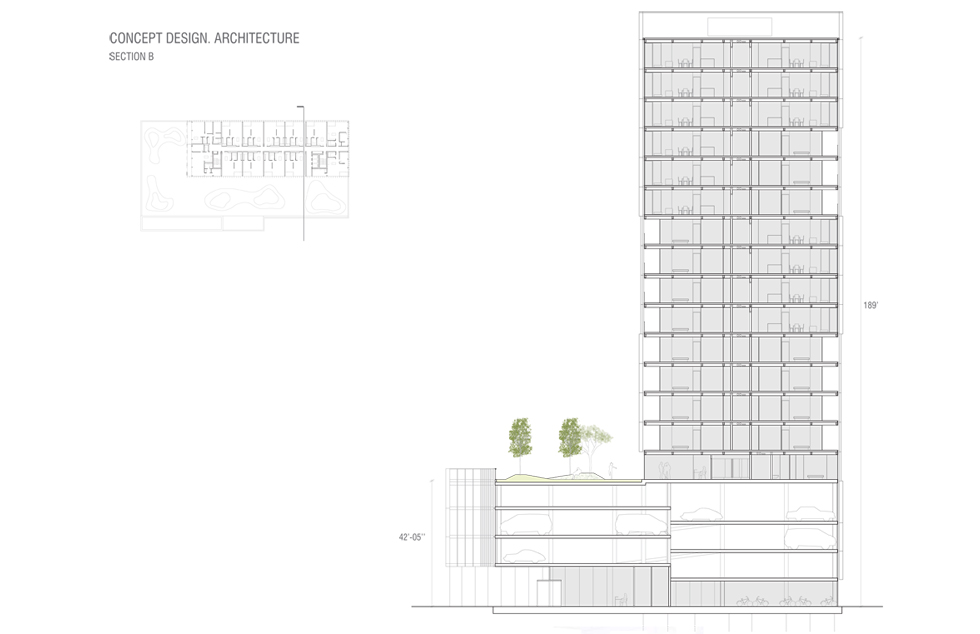4550N Sheridan

This 20-storey apartment building is a pioneer design for 100% 3d modular industrialized high-rise that improves the existing systems by eliminating structural redundancy.
This 190 rental apartment building is located in the Edgewater district of Chicago, one block away from Lake Shore Drive and will be one of the world’s tallest modular housing buildings. Edgewater is an emerging residential area for singles and young couples and the creation of a new Google headquarter in Chicago will consolidate that tendency. The program includes commercial space in the ground level, 3 levels of parking, gym, spa, party room related to roof garden in the 4th level and 15 stories of apartments.
The apartment tower is set on top of a plinth that occupies 100% of the plot. The position and form of the tower maximizes views t the lake and the city and guarantees sun insulation to all living rooms.
Design challenge is to dissolve modularity due to construction system and typology into a continuous and variable skin pattern.
The tower will be 100% prefabricated in a Michigan factory in 45 m2 3d modules that will be transported by trucks, erected and assembled using a truck crane. This system will reduce 60% construction schedule and will allow to keep production during the extreme Chicago winter. Structural design, developed by Agustí Obiol (BomaImpasa) solves the typical structural redundancy in 3d modular high rise structures an reduces 30% the amount of steel that a conventional steel structure would require.
4550N Sheridan
In collaboration with SiO2arch
Project duration: 2018-2023
Promotor: Private
Type: Housing
Dwellings: 190
Area: 28.500 m2
Budget: 20,7 M €
Site: Chicago, USA
Design team: Jordi Ribó and Oriol Vives
Collaborators: Atres80/Cosentini (MEP) and BomaInpasa (structures)
Project duration: 2018-2023
Promotor: Private
Type: Housing
Dwellings: 190
Area: 28.500 m2
Budget: 20,7 M €
Site: Chicago, USA
Design team: Jordi Ribó and Oriol Vives
Collaborators: Atres80/Cosentini (MEP) and BomaInpasa (structures)






