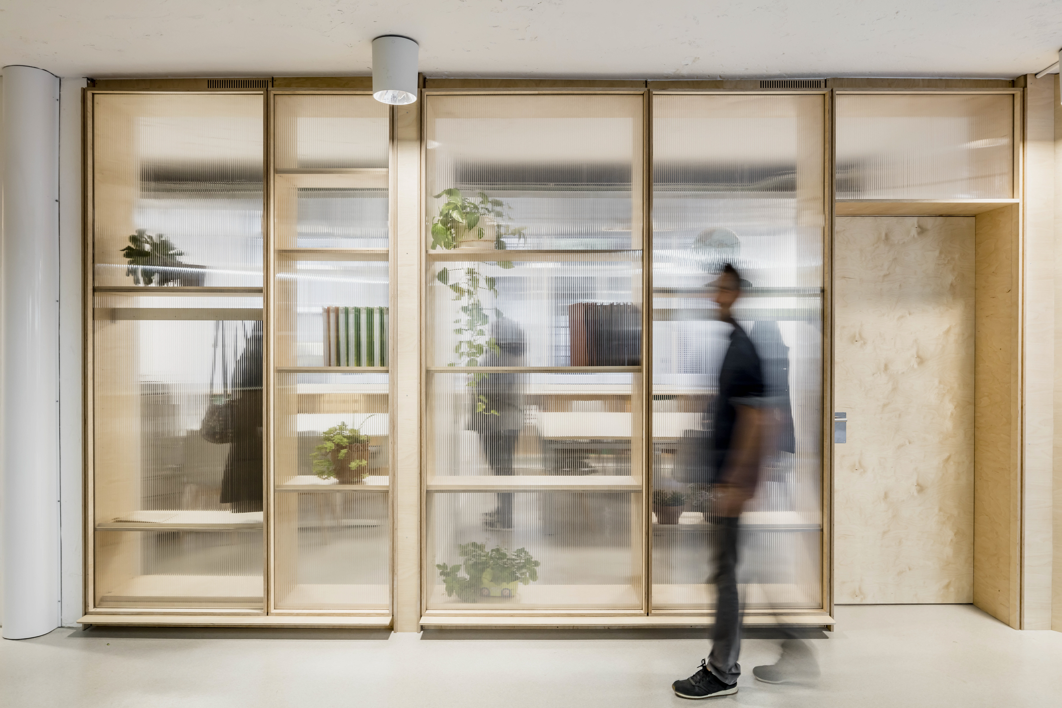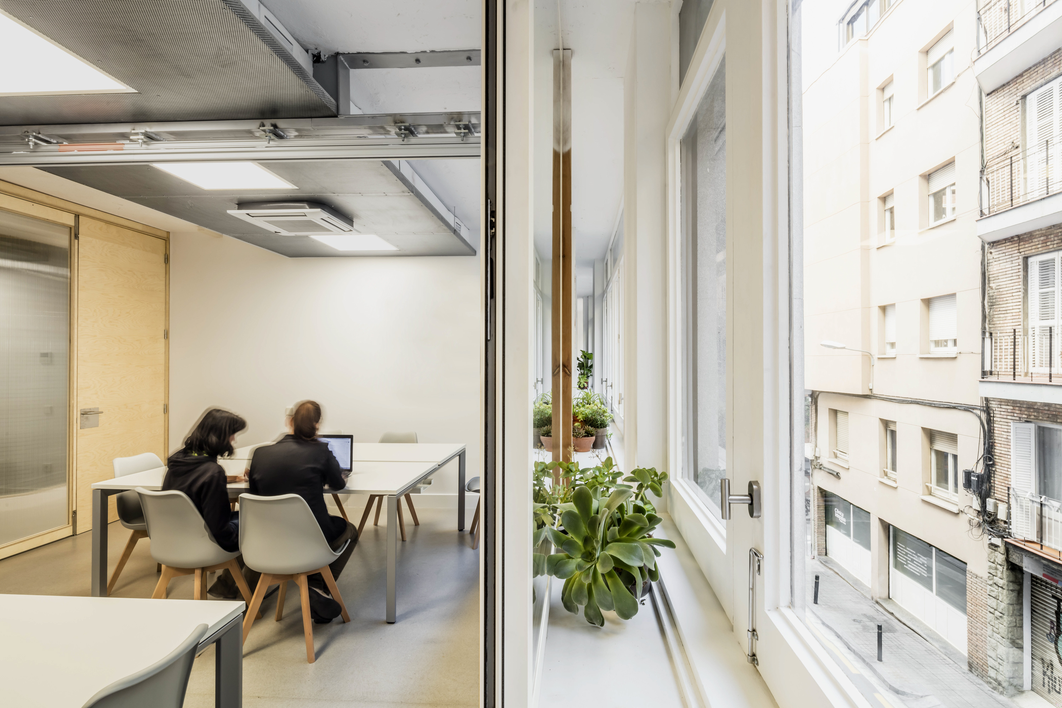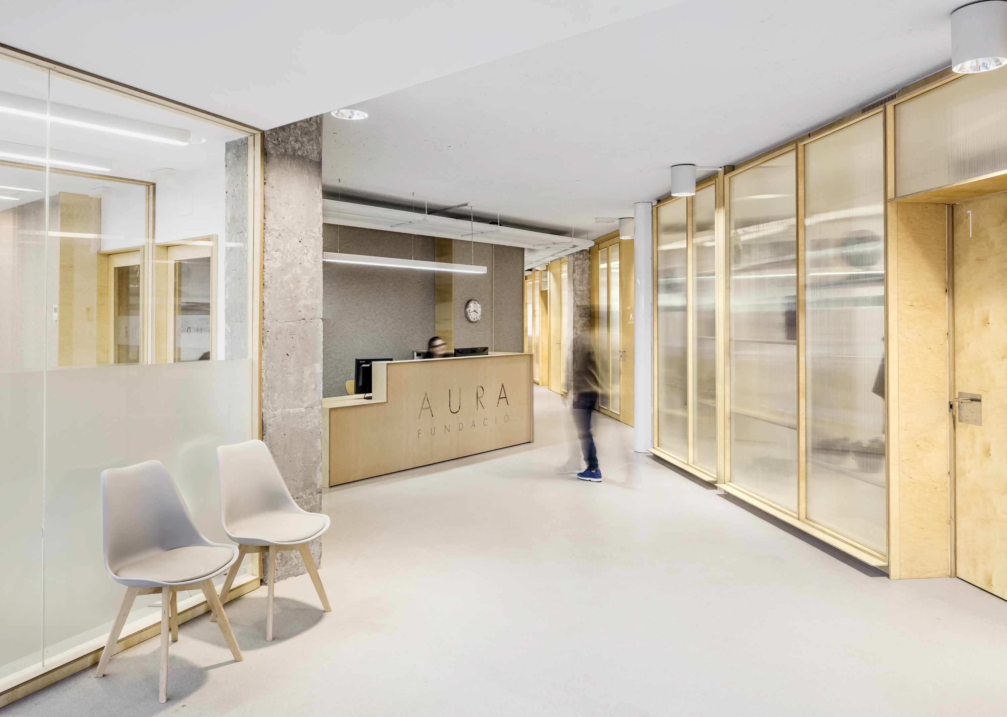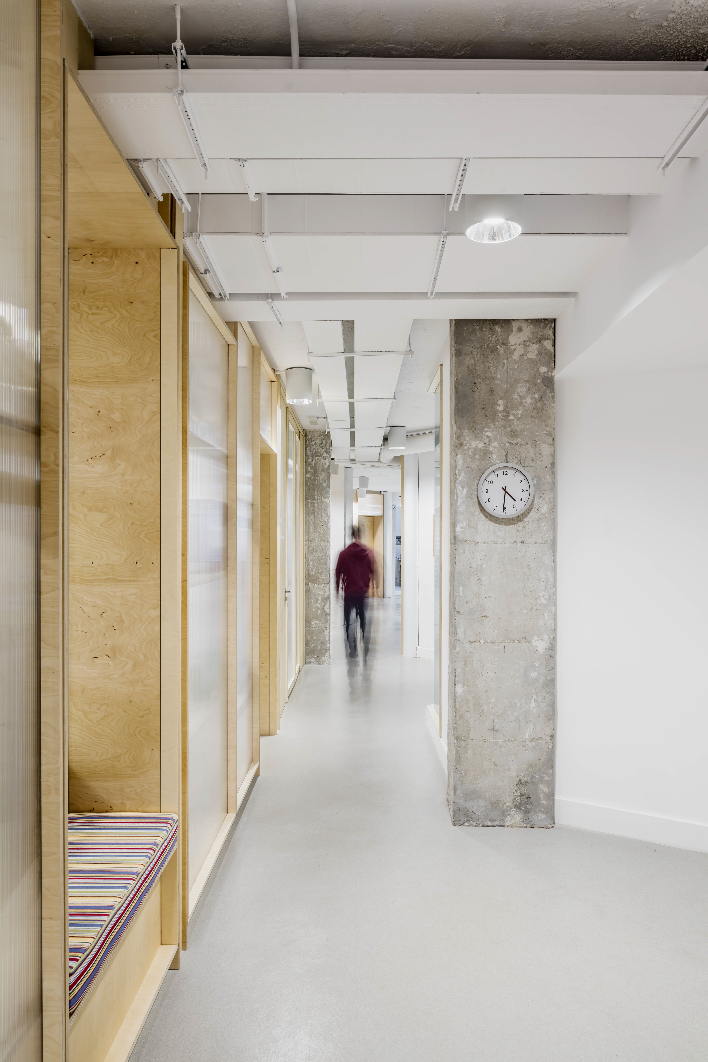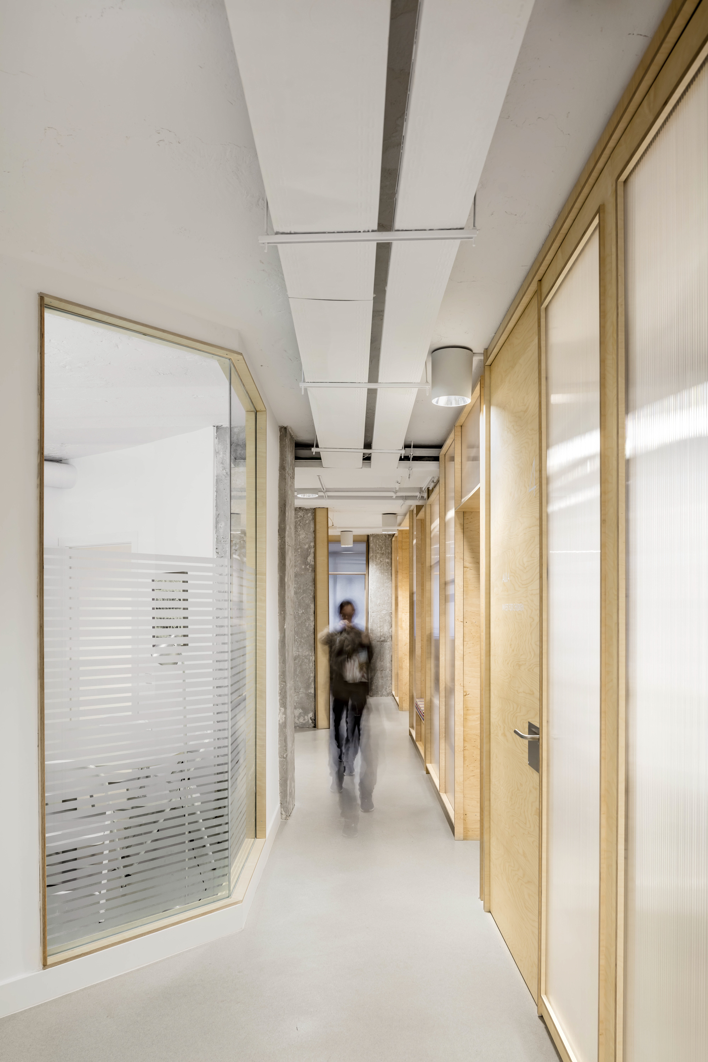Aura Foundation
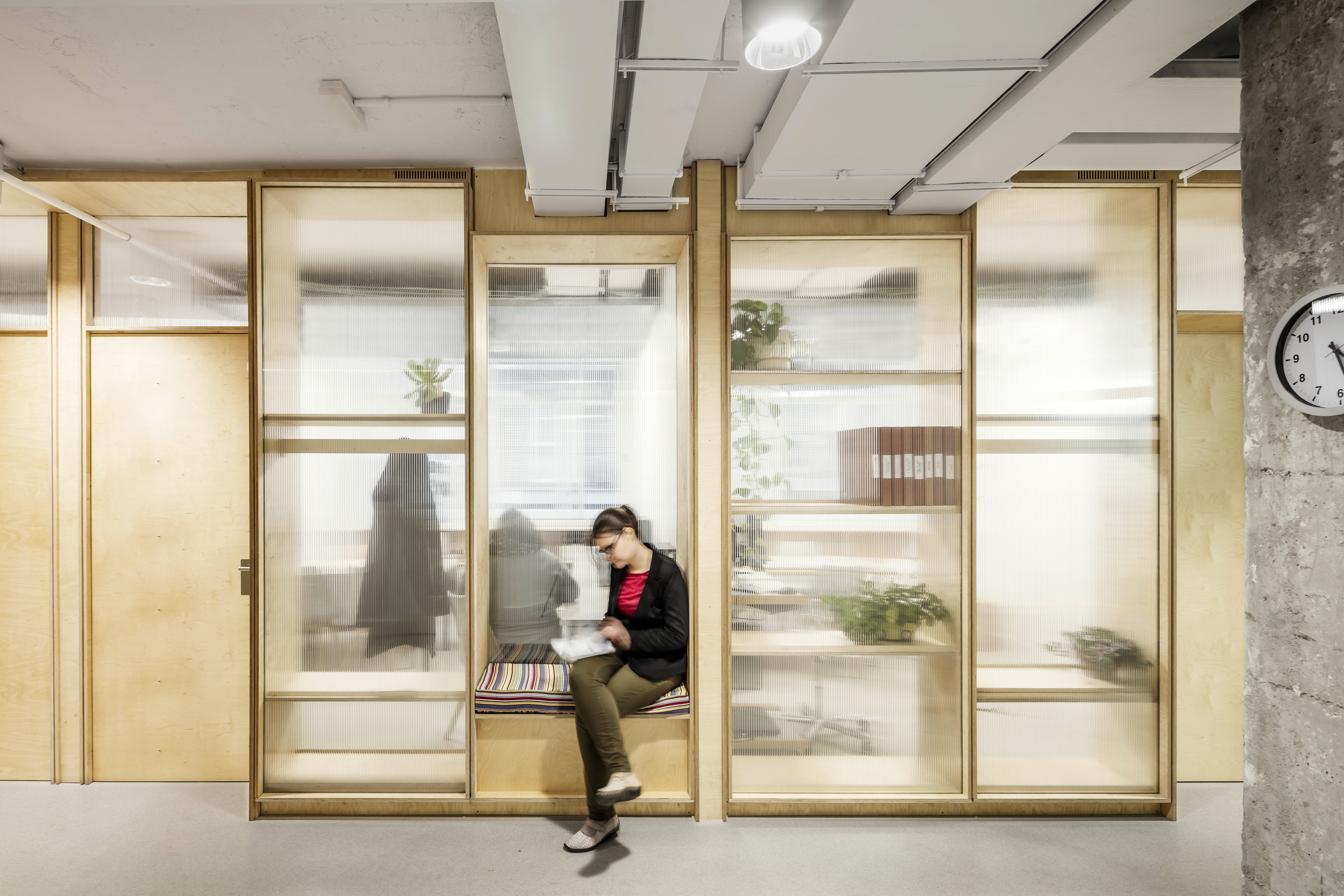
This transformation of and old bank agency into an educational and therapeutical space deploys a double membrane strategy to achieve full environmental comfort-lighting, climate and acoustics- while minimizing energy waste.
AURA is a non-profit organization devoted to helping improve the quality of life of people with intellectual disabilities through social and employment inclusion. At its headquarters, training and follow-up tasks and collective self-management programs of social and domestic life are carried out.
The new headquarters has been built in a ground floor space with 63 linear meters of façade with three orientations that used to be a banking office. The original facade is mainly glass. It is a very important source of natural light, but it is also a membrane that facilitates undesirable thermal losses and gains and noise pollution.
We have interpreted the conditions of the place, with a large area of exchange between inside and outside, as an opportunity to develop an intervention in the key of energy rehabilitation that meets the functional needs achieving the greatest possible environmental comfort with the lowest energy consumption.
The project strategy consisted of solving all these issues with a single project decision: the construction of two new membranes that manage light, climate and acoustic conditioning and organize the program.
The project has been worked in close collaboration with Societat Orgànica and Vidal Ingenieros, in order to integrate and control by simulation the effects of passive and active measures in the reduction of energy consumption and the improvement of environmental comfort.
Aura Foundation
Project duration: 2016-2017
Promotor: Ajuntament de Barcelona
Type: Public Facility
Area: 300 m2
Budget: 0,2 M €
Site: Barcelona, Spain
Awards: Premios Lledó Arquitectura Ibérica 2018, finalist
Design team: Joel Pera and Oriol Vives
Collaborators: Oriol Vidal Enginyeria (MEP), Societat Orgànica (environmental consulting) and Atis – Xavier Solà (quantity surveyor)
Constructor: OAK 2000
Photography: Adrià Goula
Project duration: 2016-2017
Promotor: Ajuntament de Barcelona
Type: Public Facility
Area: 300 m2
Budget: 0,2 M €
Site: Barcelona, Spain
Awards: Premios Lledó Arquitectura Ibérica 2018, finalist
Design team: Joel Pera and Oriol Vives
Collaborators: Oriol Vidal Enginyeria (MEP), Societat Orgànica (environmental consulting) and Atis – Xavier Solà (quantity surveyor)
Constructor: OAK 2000
Photography: Adrià Goula




