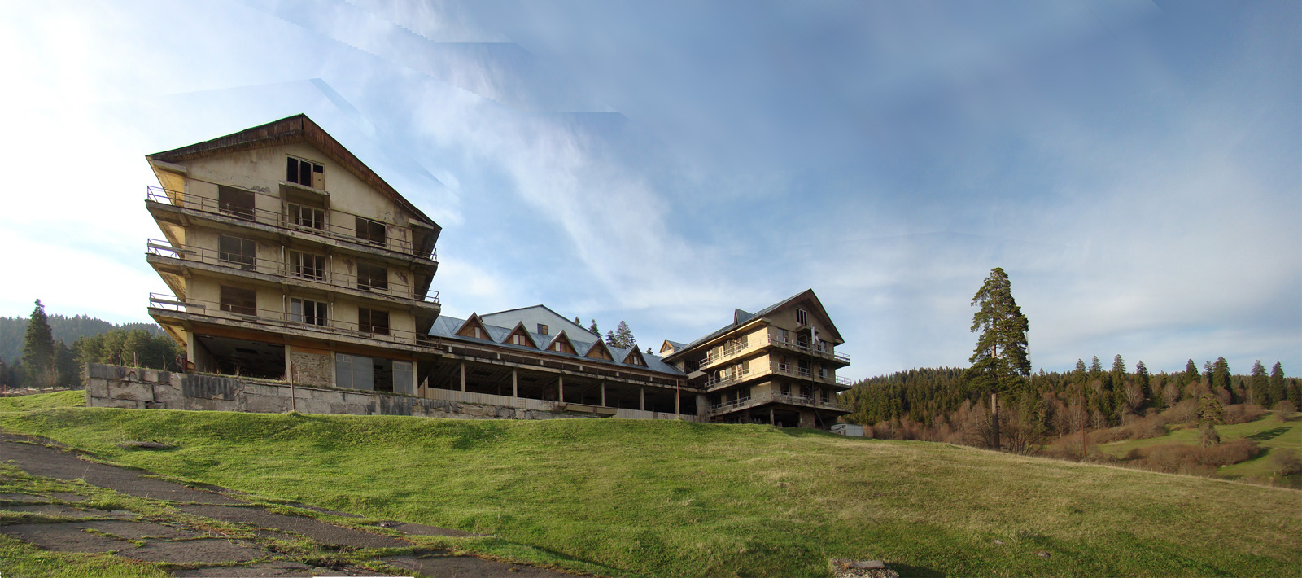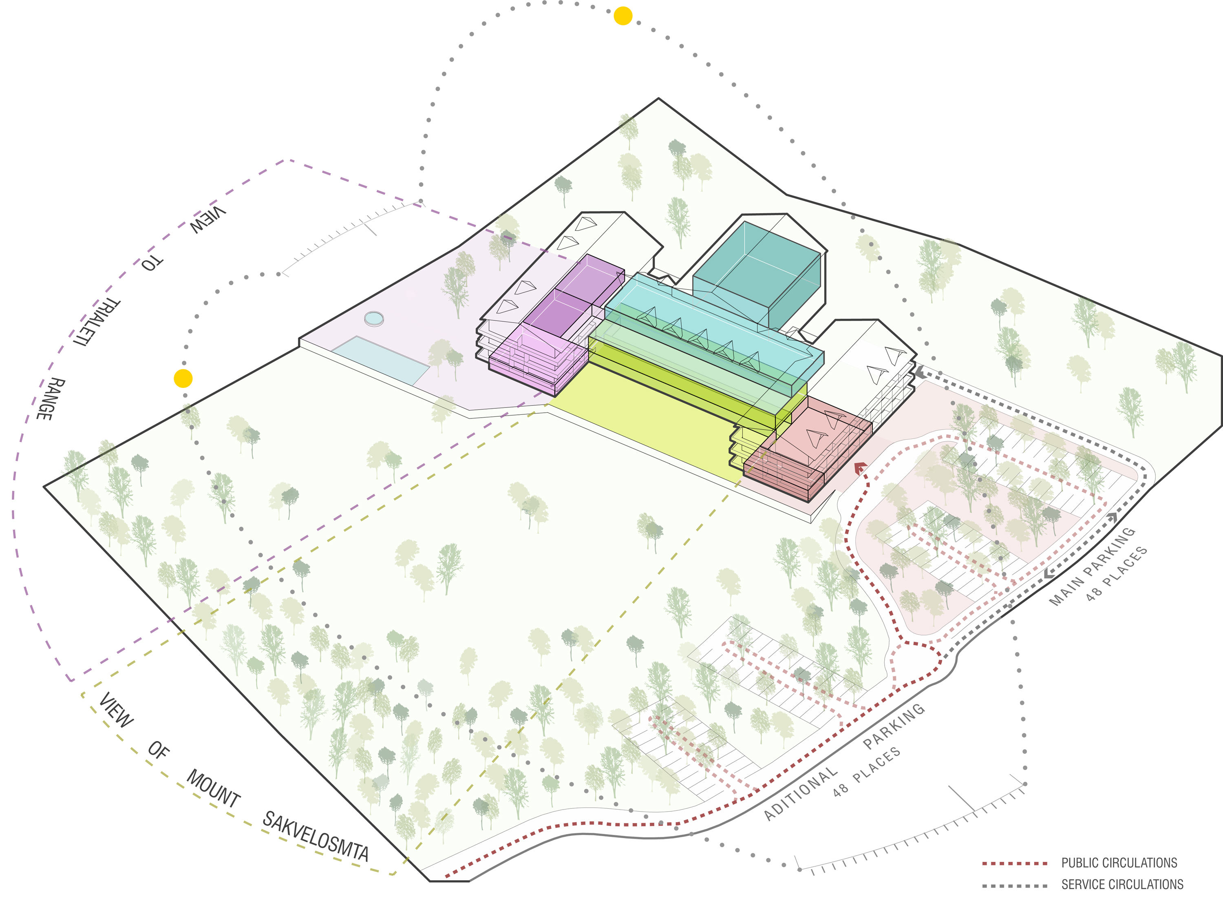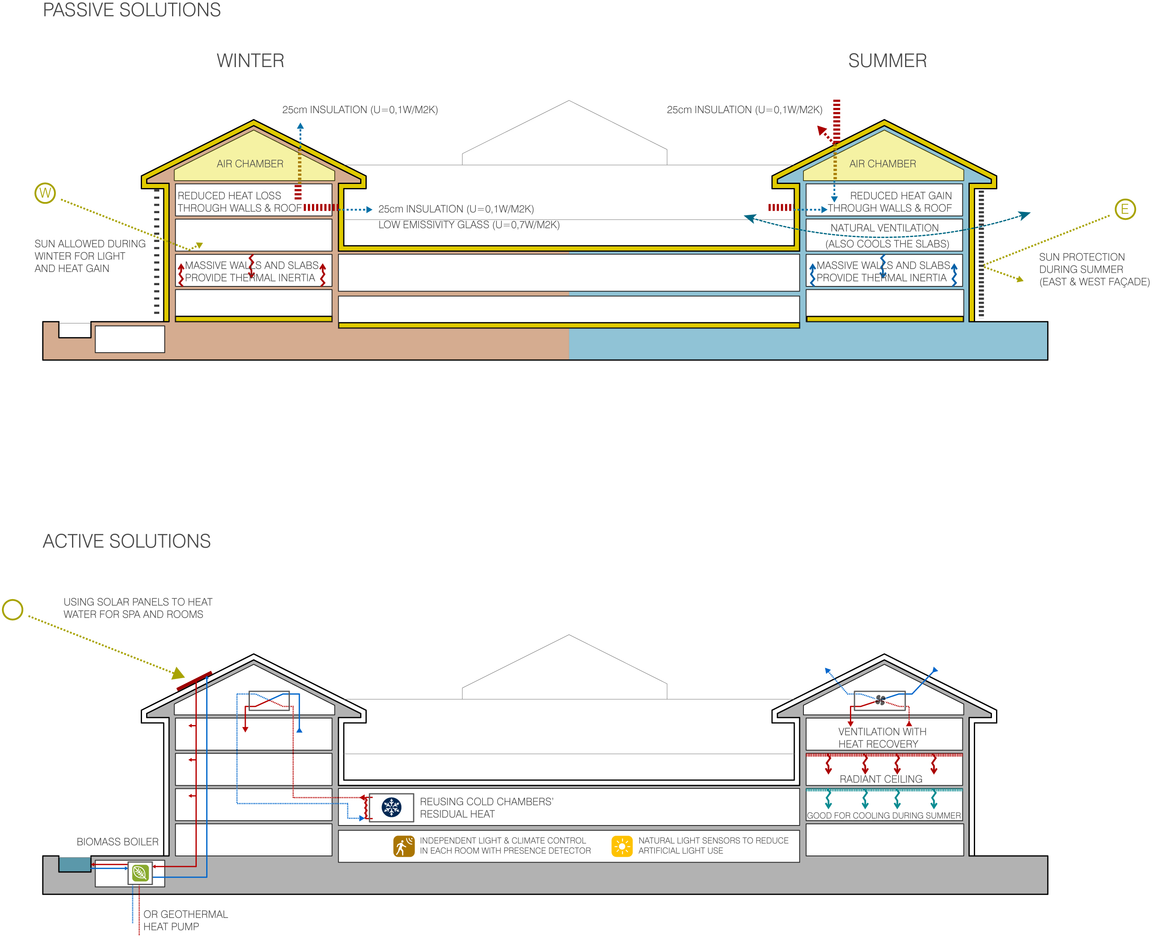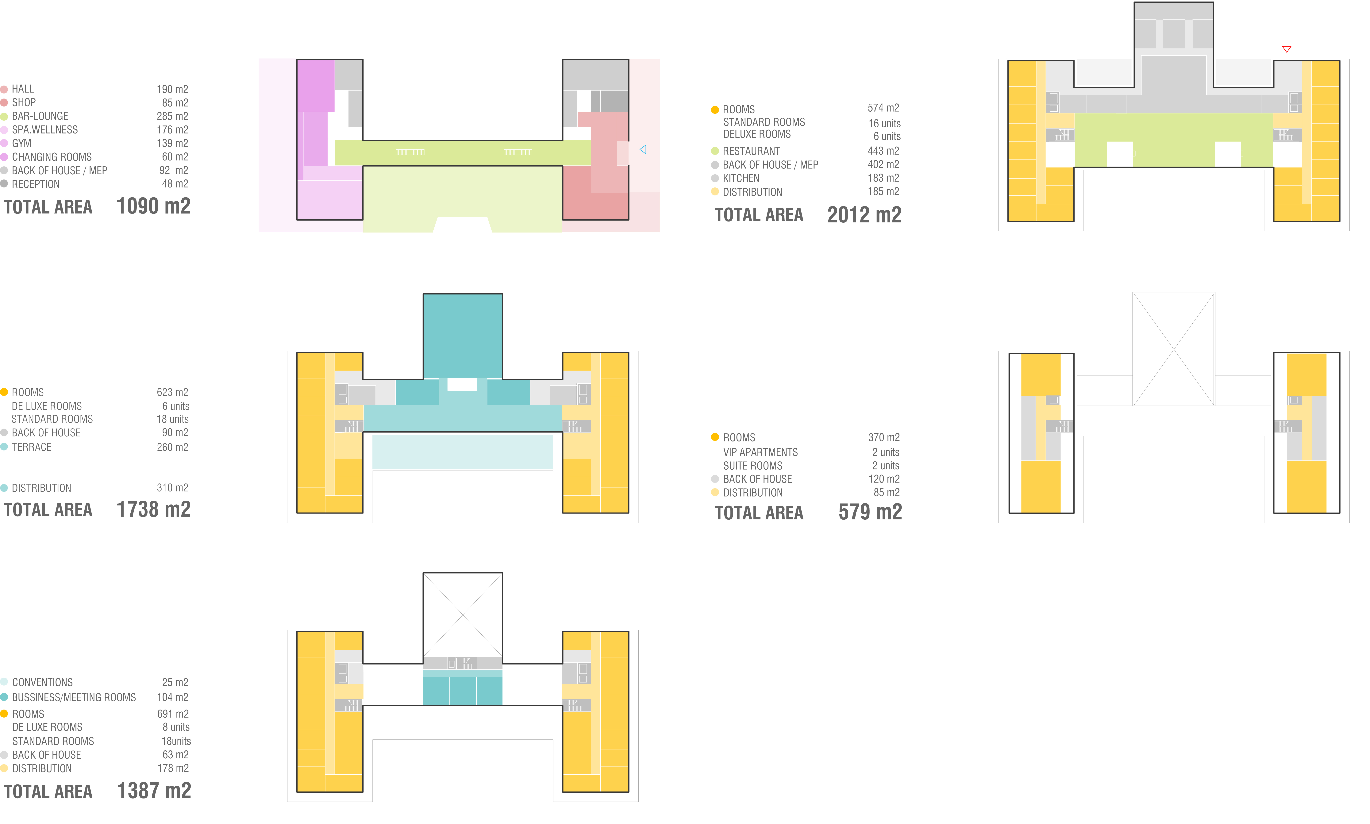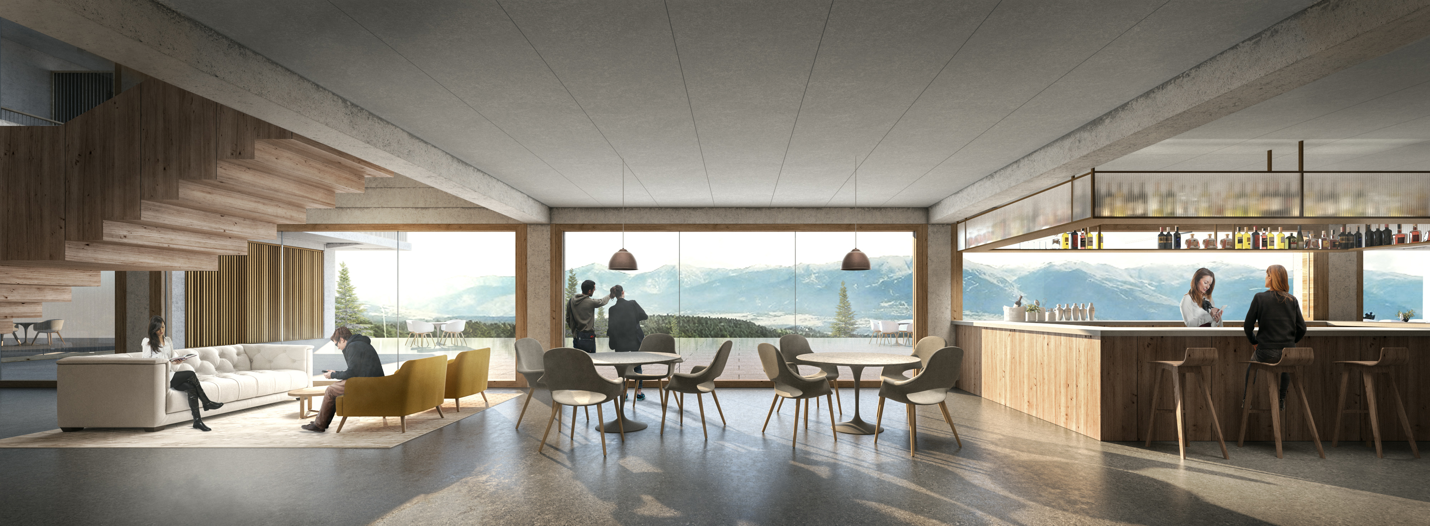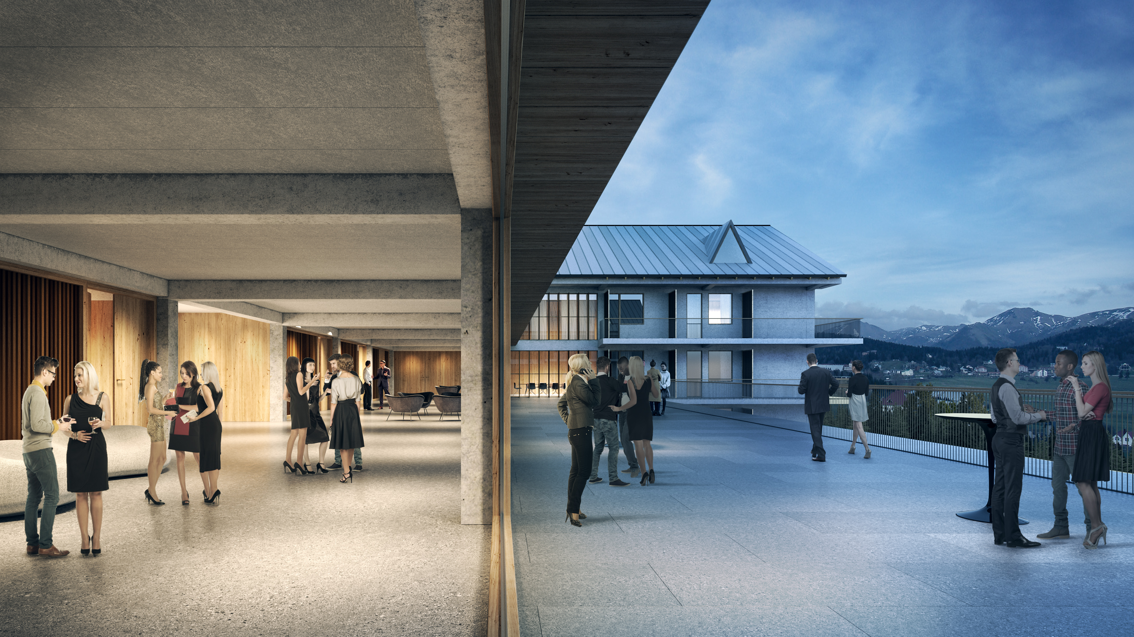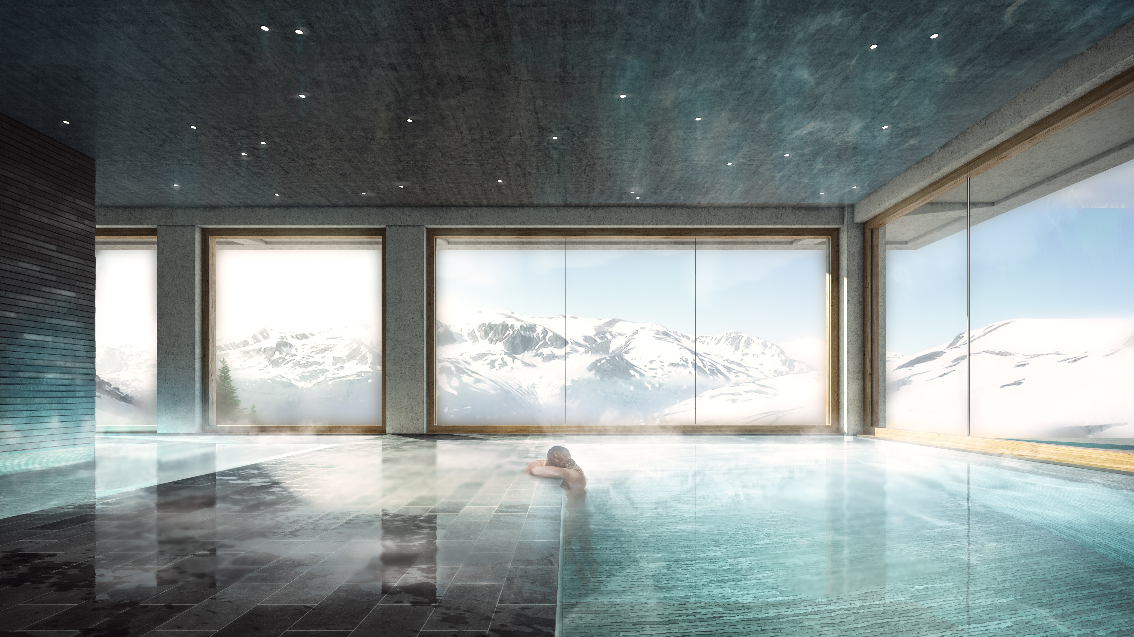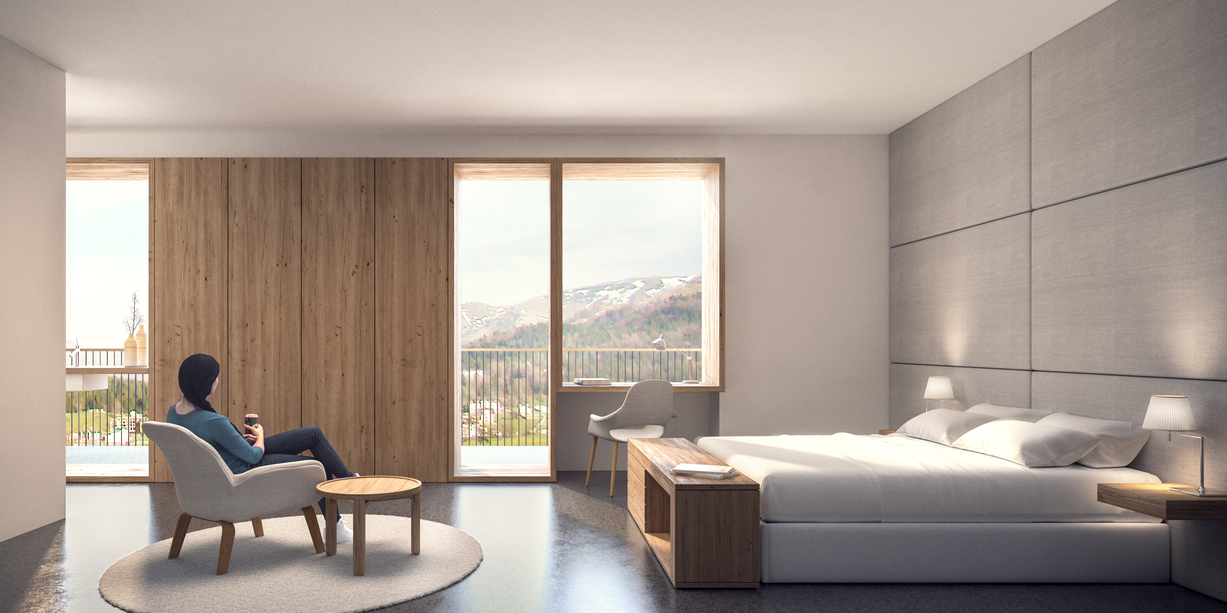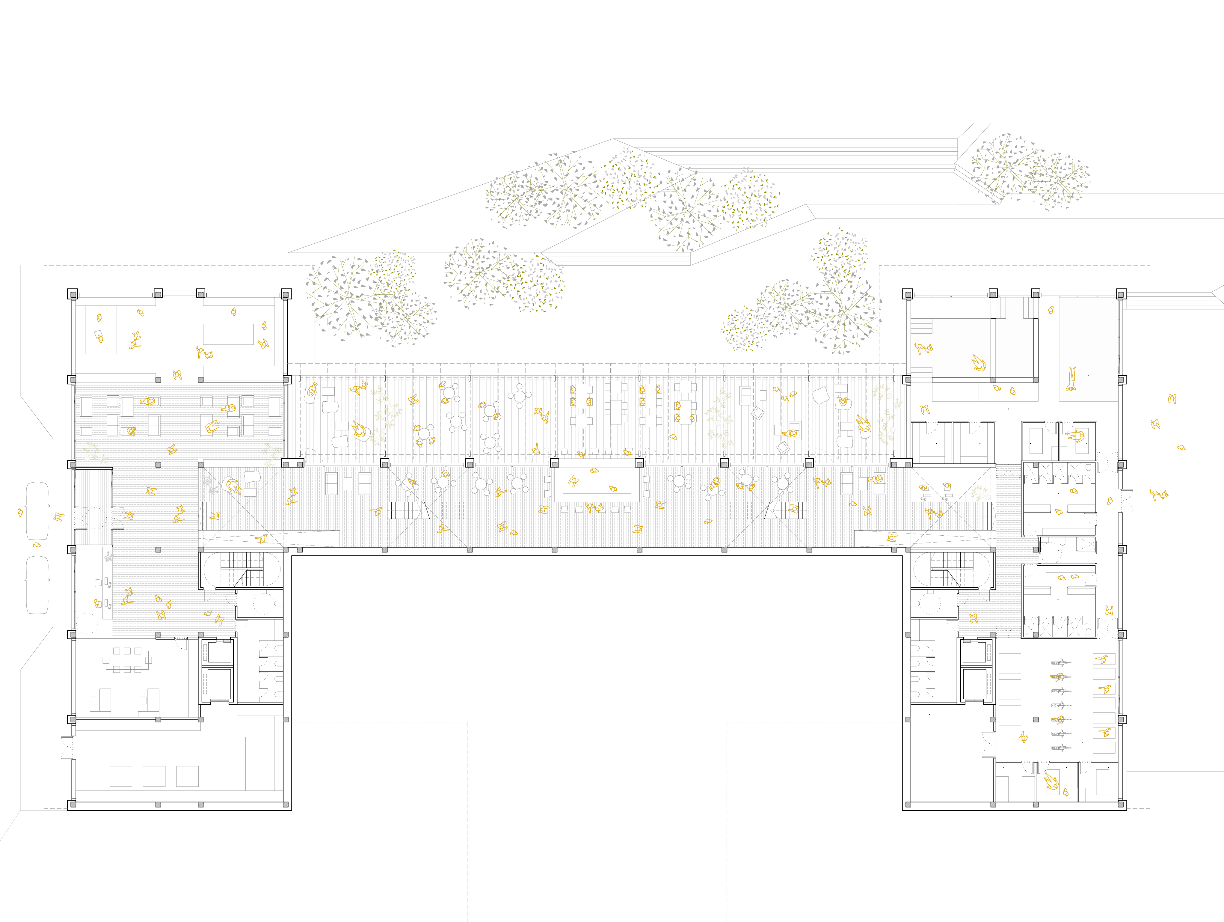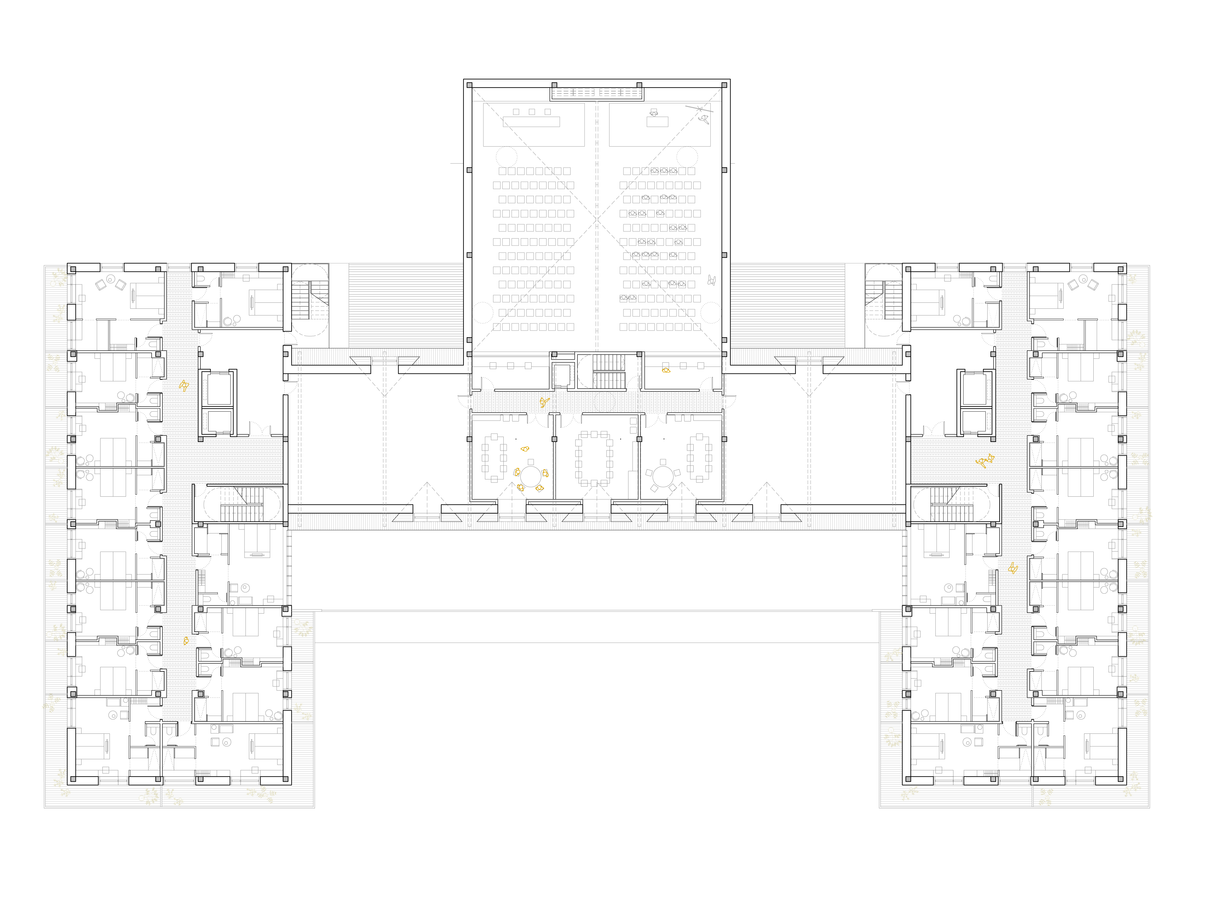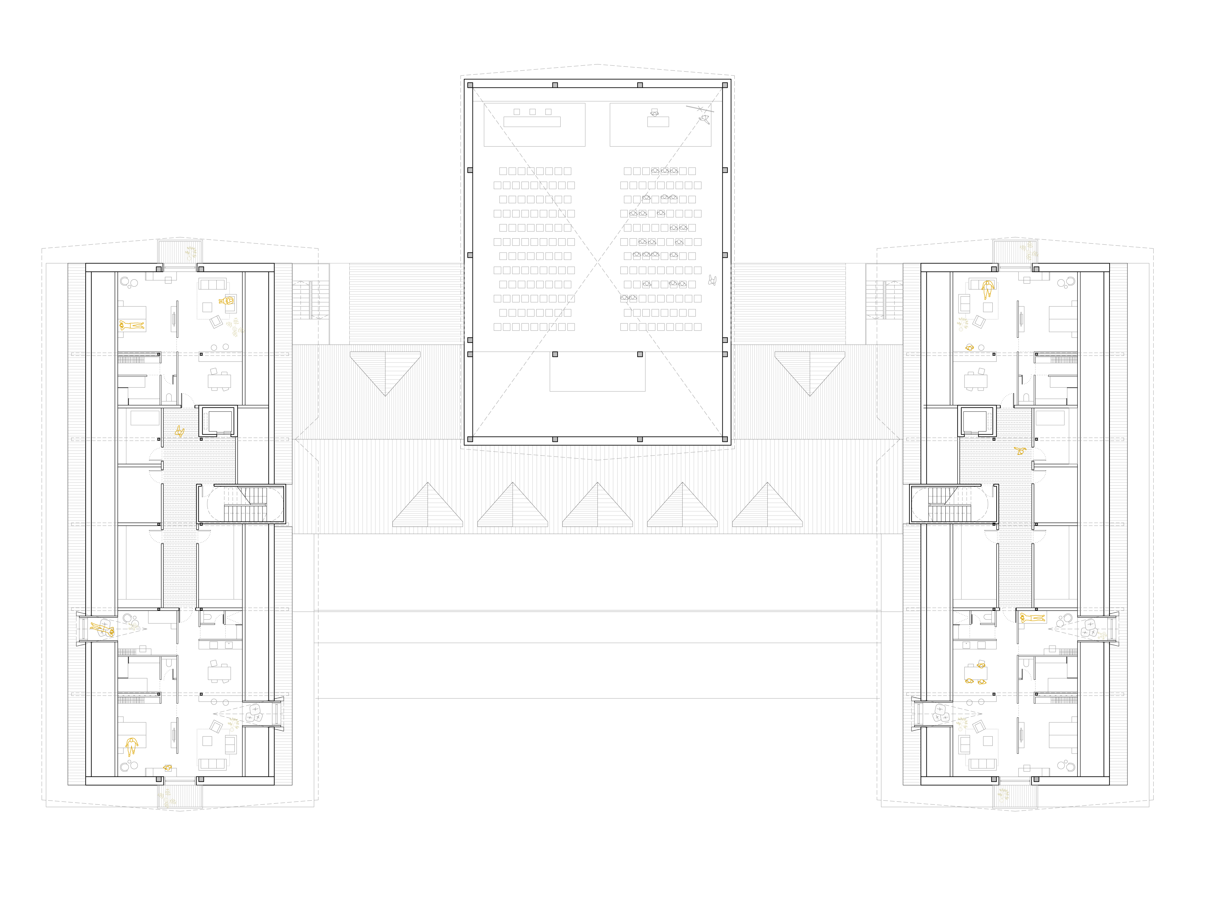Bakuriani Hotel
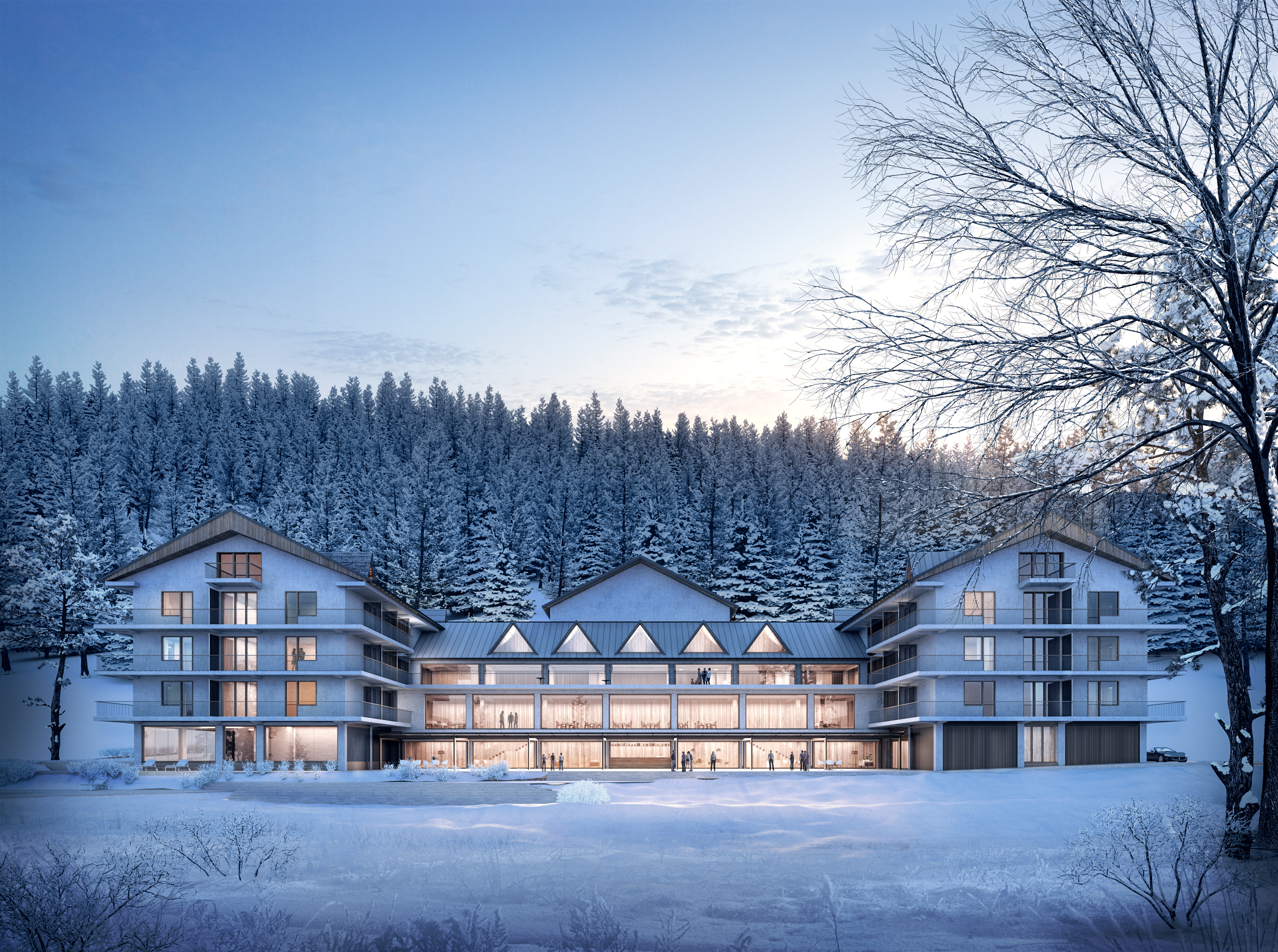
This transformation of an old Georgian air force headquarter into a hotel seeks to potentiate the radical rationalist configuration of the plan and maximize the relationships with the overwhelming landscape.
The new Bakuriani hotel convention and wellness centre design aims to create a luxury contemporary resort while preserving the architectural qualities of the original building and intensifying its integration in its breath-taking landscape.
The existing structure, originally built as a military residential facility, is a remarkable work that combines in perfect harmony traditional mountain architecture with a modern rational infrastructure. The new proposal aims to respect and highlight these qualities to provide the hotel with a special personality.
The design strategy consists in restoring and preserving as much as possible the original architecture and organizing the program taking advantage of the pre-existing spatial layout and promoting the relation between the interior spaces and the amazing sight views.
The building has a predominant position over the surrounding landscape and an optimal orientation towards the south and the best views. Its perfect symmetry, with the residential areas occupying the side wings and the large linear spaces in the central part are optimal for the organization of the new program.
Only one key decision will alter the perfect symmetry: The access to the hotel, instead of being central, will be placed in the east bay. This move will allow to naturalize the outdoor space in front of the central bay and improve panoramic views. In this central landscape, new trees will be panted to filter the lower views towards Bakuriani village and highlight the views towards the mountains.
Bakuriani Hotel
Project duration: 2017-2018
Promotor: Private
Type: Hotel and wellness centre
Area: 8.800 m2
Budget: 7,0 M €
Site: Bakuriani, Georgia
Design team: Joel Pera and Oriol Vives
Collaborators: Atres80 (MEP)
Renders: Play-Time
Project duration: 2017-2018
Promotor: Private
Type: Hotel and wellness centre
Area: 8.800 m2
Budget: 7,0 M €
Site: Bakuriani, Georgia
Design team: Joel Pera and Oriol Vives
Collaborators: Atres80 (MEP)
Renders: Play-Time
