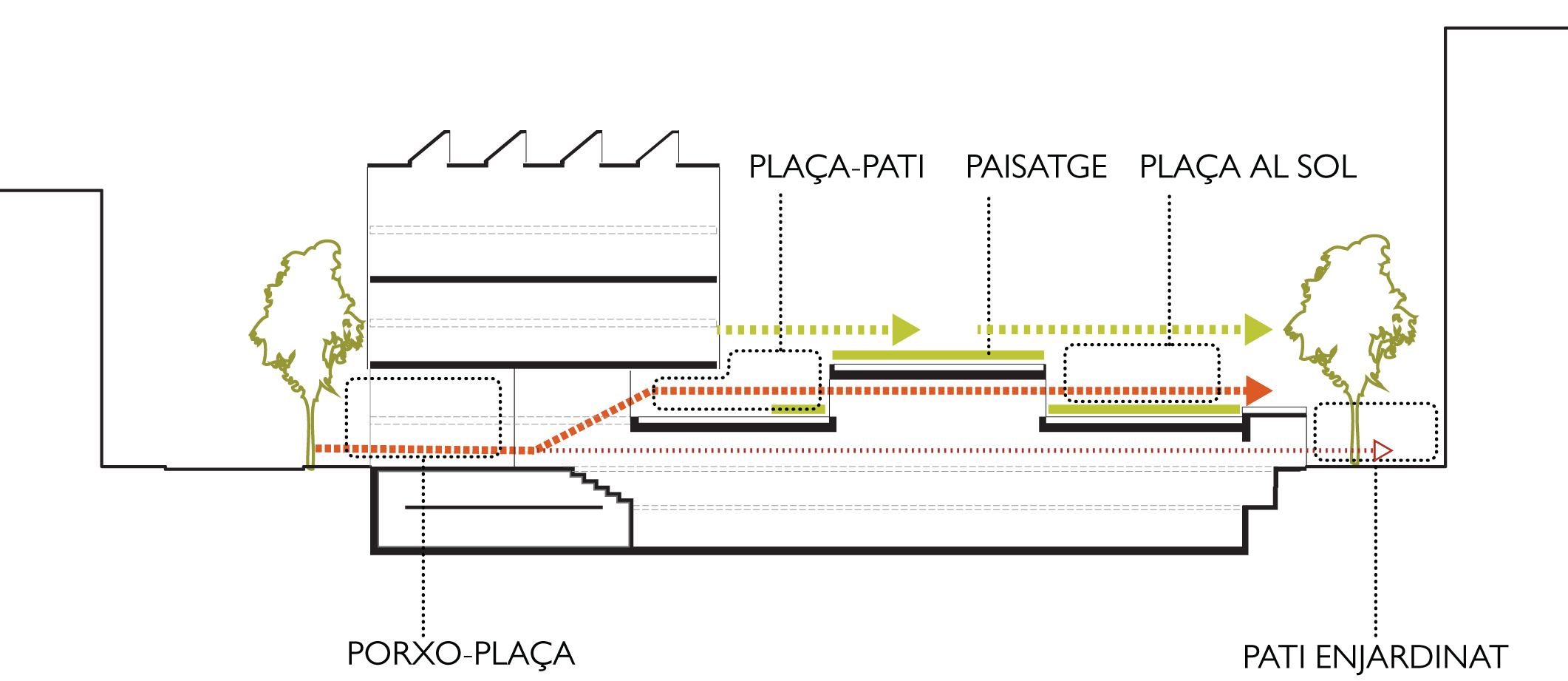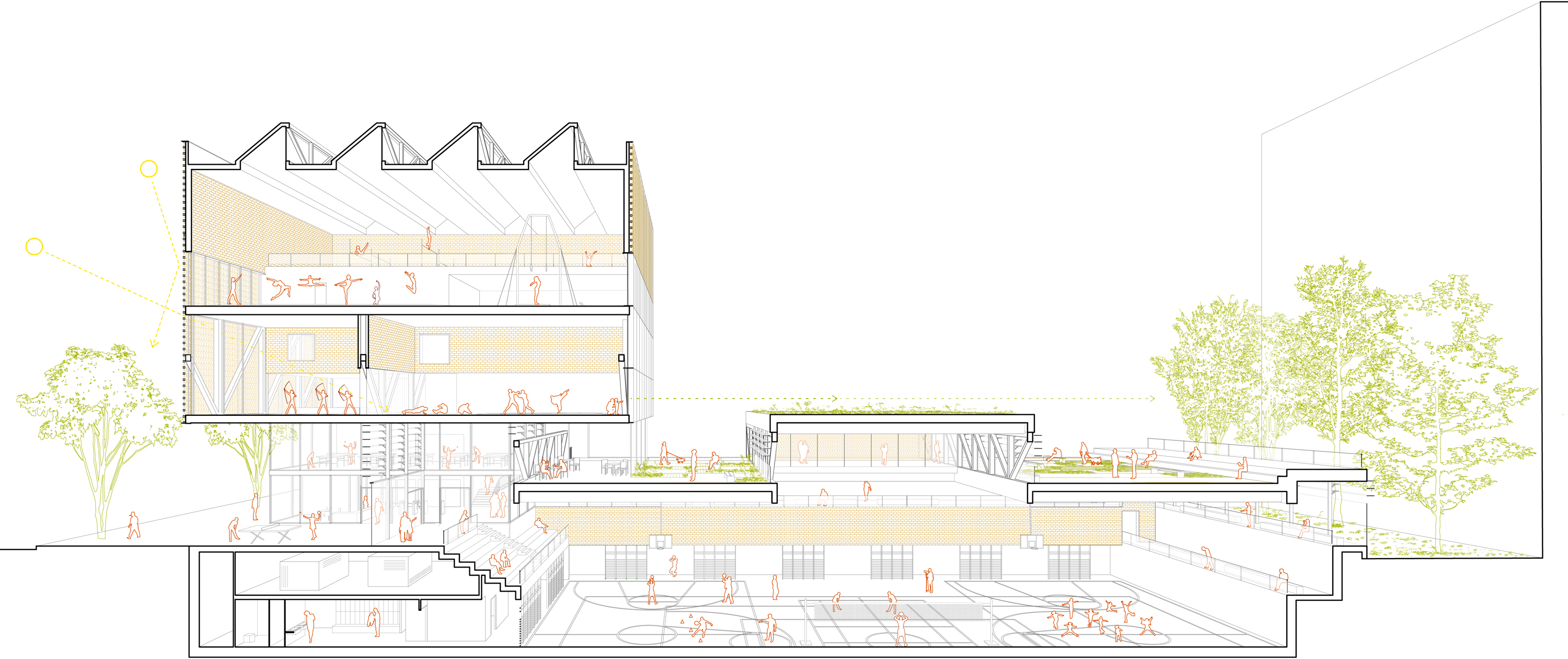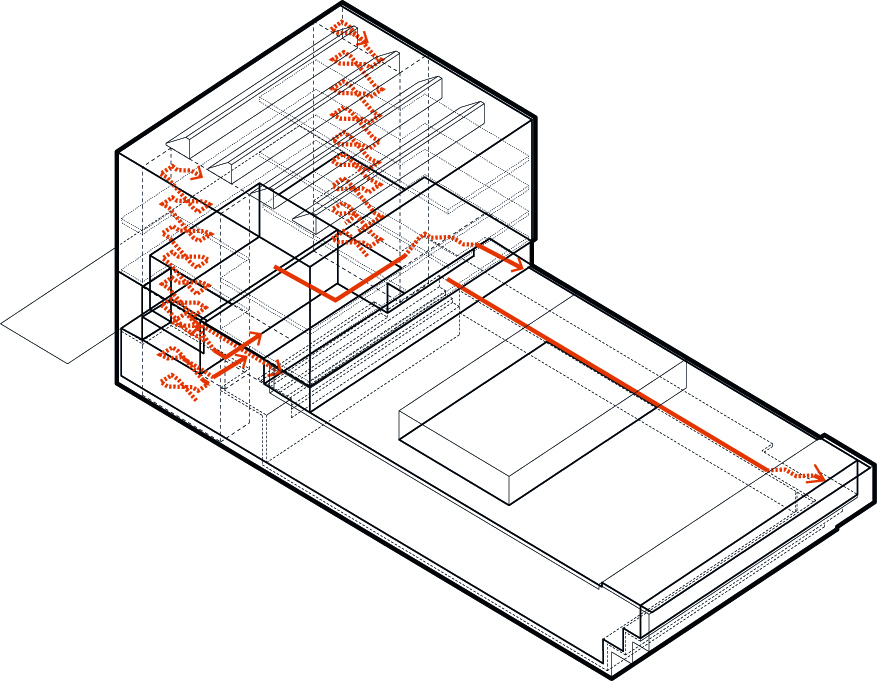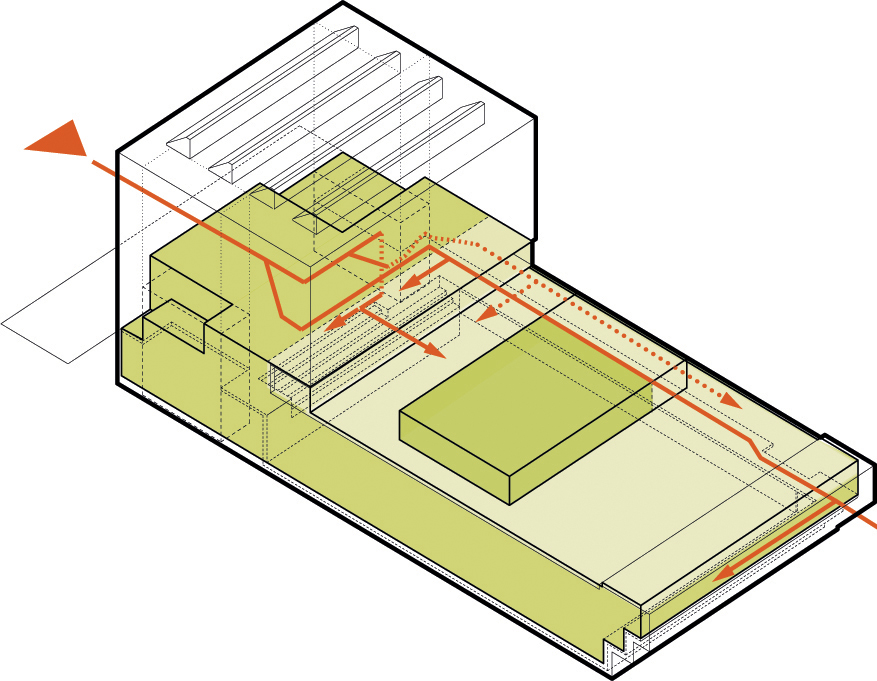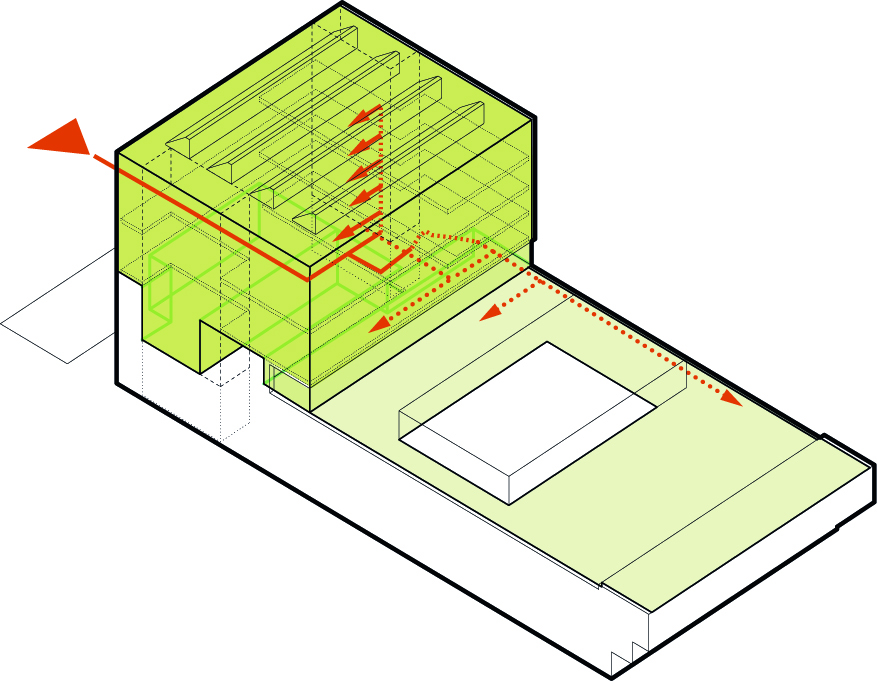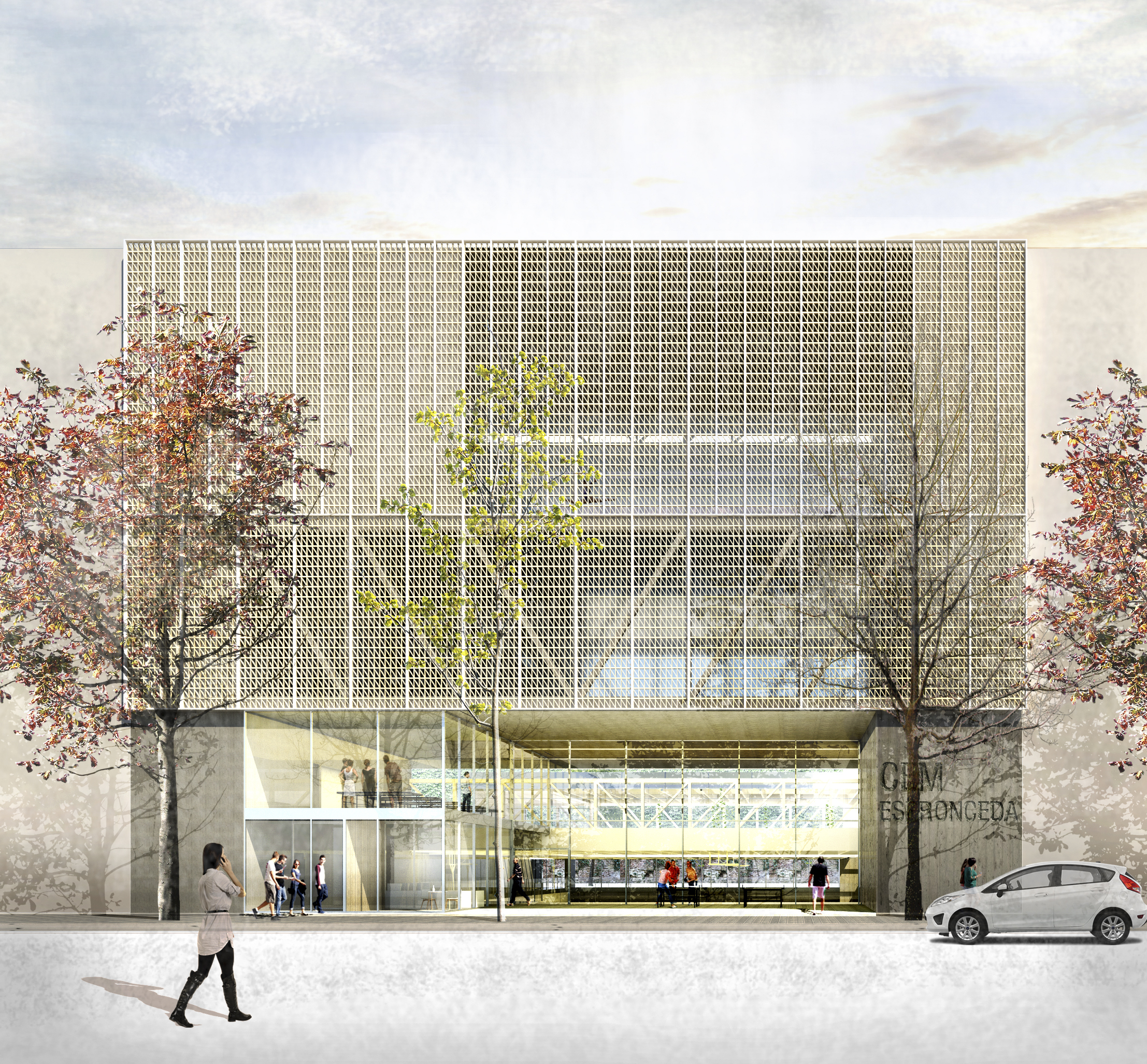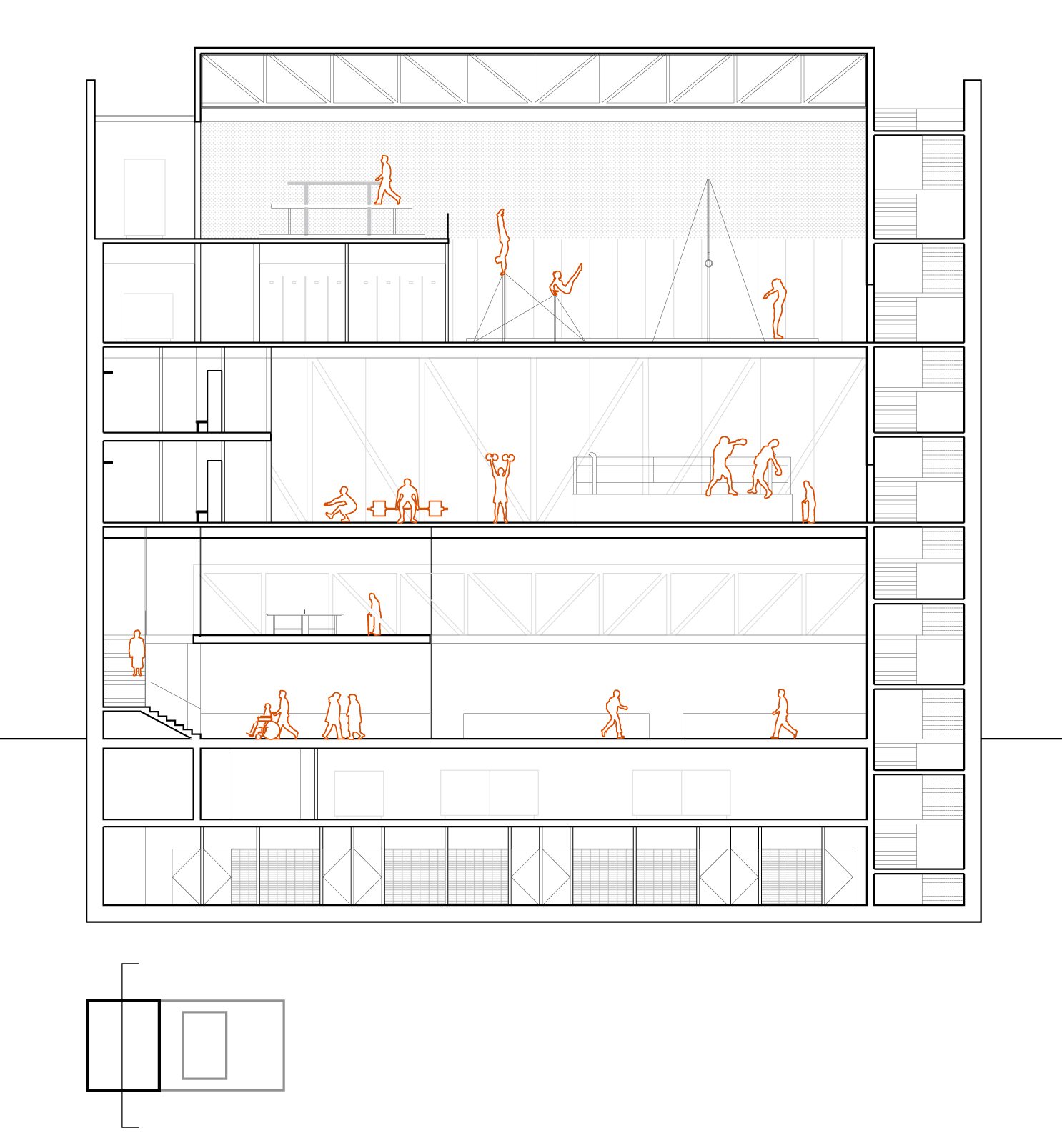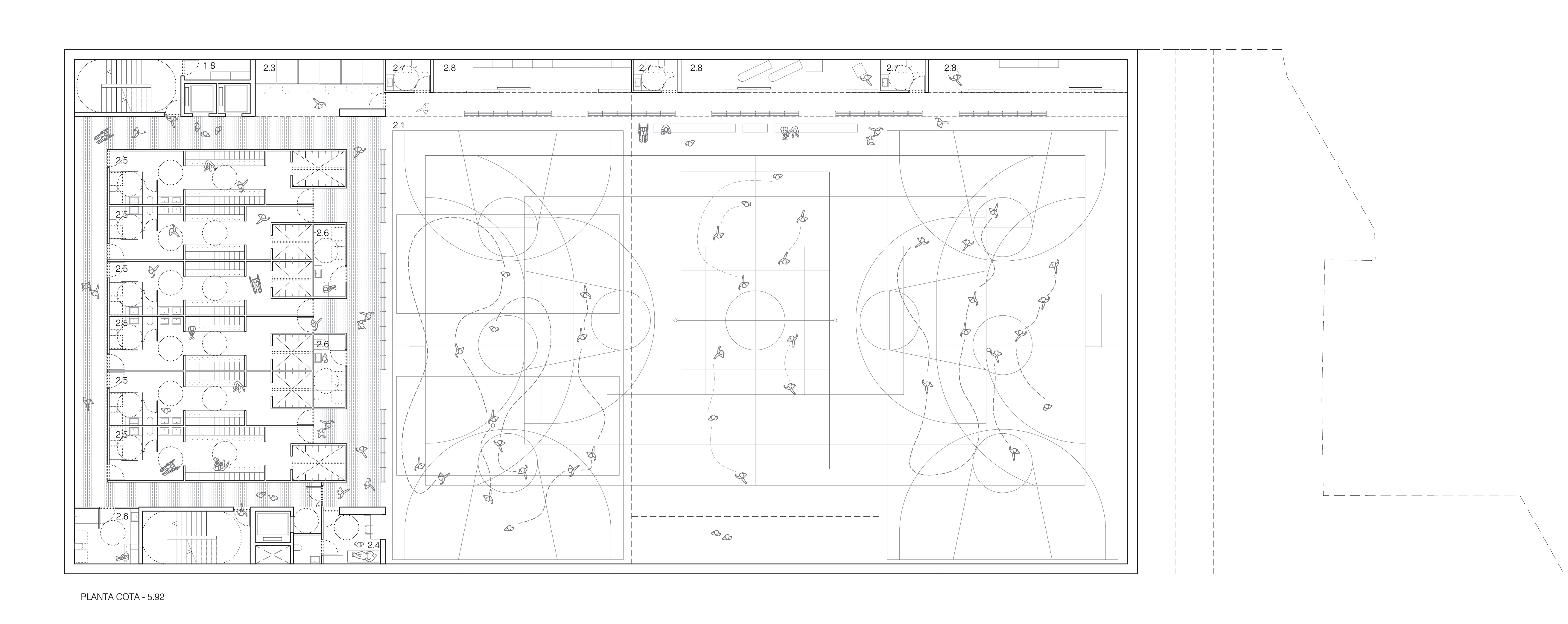CEM Espronceda
competition, 2nd prize
Located in
an Eixample block, this multy-story sports facility splits in two to promote
permeability and extend the public space inside the block core in a continuous
sequence of small squares.
The new Sports Centre, CEM Espronceda, is conditioned by the plot location, between party walls. This makes the relationship between the street and the inner courtyard vital.
The project tries to generate a permeability to intensify this relationship, generating a series of squares and a naturalized landscape formed by three rectangular planes. The first, next to the neighbors, of public access is the closest to the neighbors and visitors. The second, on the central track, is a landscape accessible only for maintenance. The third, near the facade of the Sport Centre, is a shaded garden courtyard, a fresh and necessary public space during the summer months. Thanks to the section there are two lateral courts of 8,5 meters and a central court 12,5 meters.
On the other hand, we propose a large public space open to the street, a square-porch from which you will access the patio and the different squares, or inside the sports centre.
CEM Espronceda
In collaboration with Díaz&Díaz
Competition: 2019, 2nd prize
Promotor: Ajuntament de Barcelona
Type: Public Facility
Area: 6.600 m2
Budget: 7,3 M €
Site: Barcelona, Spain
Design team: Rubén Ruberte and Oriol Vives
Collaborators: Oriol Vidal Enginyeria (MEP), Bernuz-Fernandez Arquitectes (structures) and Societat Orgànica (environmental consulting)
In collaboration with Díaz&Díaz
Competition: 2019, 2nd prize
Promotor: Ajuntament de Barcelona
Type: Public Facility
Area: 6.600 m2
Budget: 7,3 M €
Site: Barcelona, Spain
Design team: Rubén Ruberte and Oriol Vives
Collaborators: Oriol Vidal Enginyeria (MEP), Bernuz-Fernandez Arquitectes (structures) and Societat Orgànica (environmental consulting)
