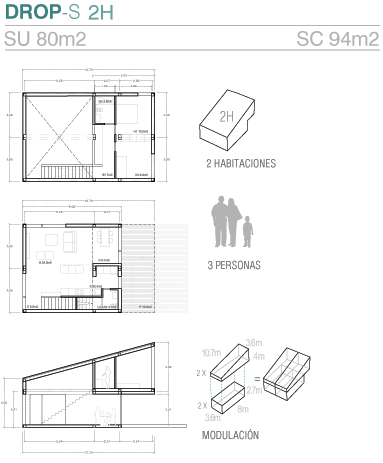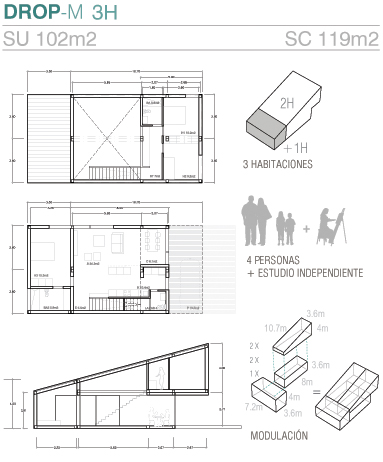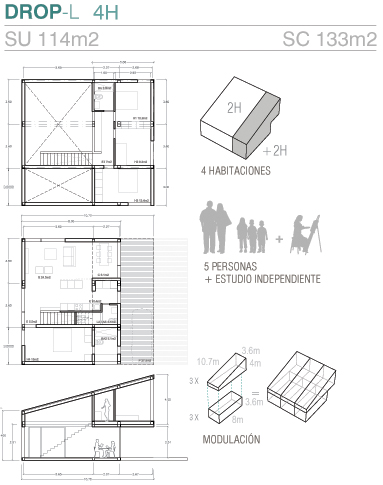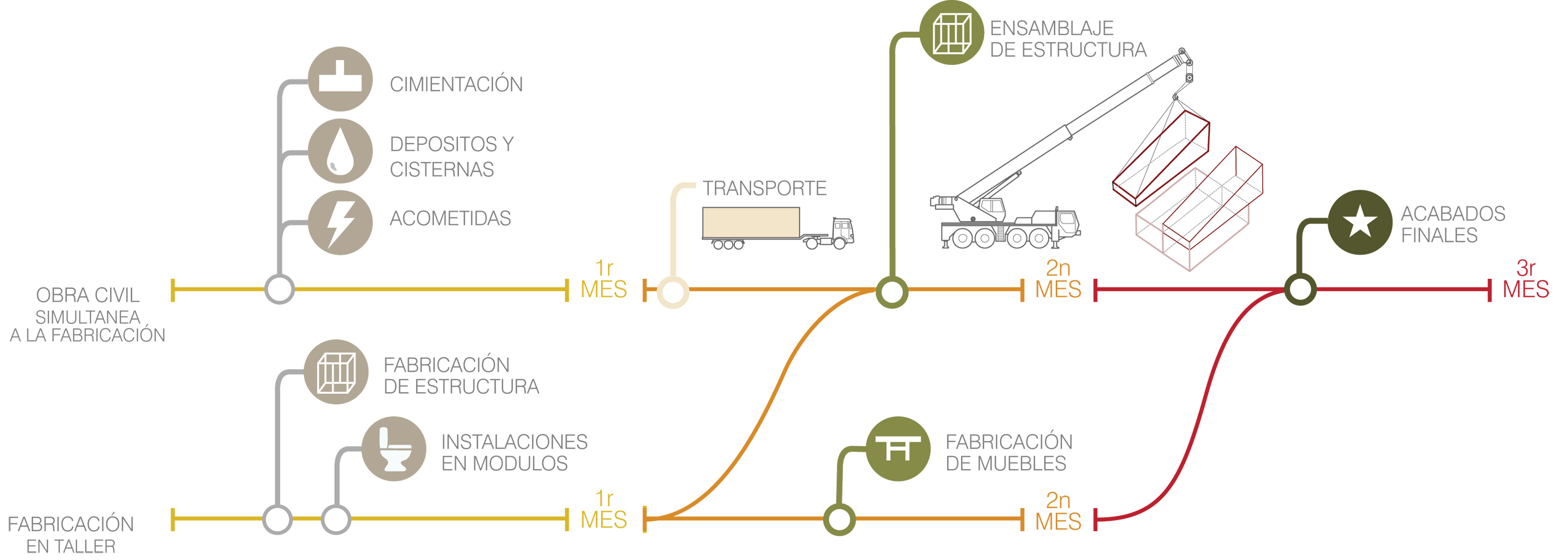DROP Prototype House
This
prototype is the first materialisation of an industrialized house design system
that seeks to offering different growth possibilities starting from a basic unit
while achieving in all the variations a unitary and harmonious form.
DROP housing prototypes are a result of a research program integrating our team and SHO ARQ for the development of expandable industrialized housing units based on passive house models. DROP is a series of adaptive low-cost/high performance prototypes that intend to be an alternative to the brick-based, high-cost, low-performance as well as a solution for single unit’s construction in remote territories where traditional construction is not a reasonable option. DROP technology emerges from our conviction that it is now the moment for a real industrial revolution on the construction miscalled industry and searches to maximize program flexibility and growth potential and minimize energy waste and ecological footprint in the low-density residential areas.
Type:
Housing unit must respond to a user casuistry as plural versatile and adaptable as possible. The traditional detached house responds to a type of family increasingly rare and unstable, with needs that involve a high initial investment. The DROP series are typologically structured from a continuous space that groups the basic daily functions (toilet-kitchen-living-dining-porch) around which other programs (office, bedroom /s, etc ...) are organized allowing maximum partitioning flexibility and expansion in time.
Flexibility:
Starting with a 2-room basic model it can grow up to 3, 4 or 5 bedrooms, being built at once or as successive expansions from the basic unit. This versatility allows the building to be adapted to the growing needs and financial capabilities through the different stages of life.
Each model of the series offers as well space and use flexibility, making it able to combine the main residential use with studio or office activities. The DROP system also offers the possibility of customization of the finishing materials, equipment, climate control and energy management.
DROP S has the common spaces on ground floor (living room, dining room, kitchen, toilet and porch) and two bedrooms and a bathroom upstairs. The common area has been designed to create a feeling of space, also taking functionality as a priority. The different spaces are directly connected and the circulations are integrated so they don't need their own space that would reduce space to the living room. The program and the facade openings are distributed in a way that make it possible to adapt the building to different plot sizes and orientations. This model is considered optimum for Singles, Couples without children or with young children.
DROP M has a 3rd bedroom in the ground floor. This is a big room with its own bathroom. This configuration is optimum for families as it separates the children’s rooms upstairs, while the main room is more related to the common spaces. This new room in the ground floor with direct access from the exterior can be also used as a studio, office or guests’ room. So, it makes it ideal for couples that work at home.
DROP L has 4 bedrooms. It offers more flexibility as it has another room upstairs and a bigger room on the ground floor that can be used as a suite, office or guest room with direct access. This model fits perfectly families with 3 children or families with 2 children that want the office at home.
DROP XL has a bigger kitchen and living room and a total of 5 bedrooms (4 double and 1 single room). There are 2 bedrooms in the ground floor that can be joined or used as office, studio or guests’ room. This is the biggest and more versatile model of the series.
DROP Prototype House
In collaboration with SiO2arch and
SHO ARQ
Project duration: 2014
Promotor: Private
Type: Housing
Area: 150 m2
Budget: 0,2 M €
Site: Guatemala
Awards: International category of the 2014 FAD awards; Selected Project International Catalan Architecture Mostra
Design team: Juan Gándara
Project duration: 2014
Promotor: Private
Type: Housing
Area: 150 m2
Budget: 0,2 M €
Site: Guatemala
Awards: International category of the 2014 FAD awards; Selected Project International Catalan Architecture Mostra
Design team: Juan Gándara




