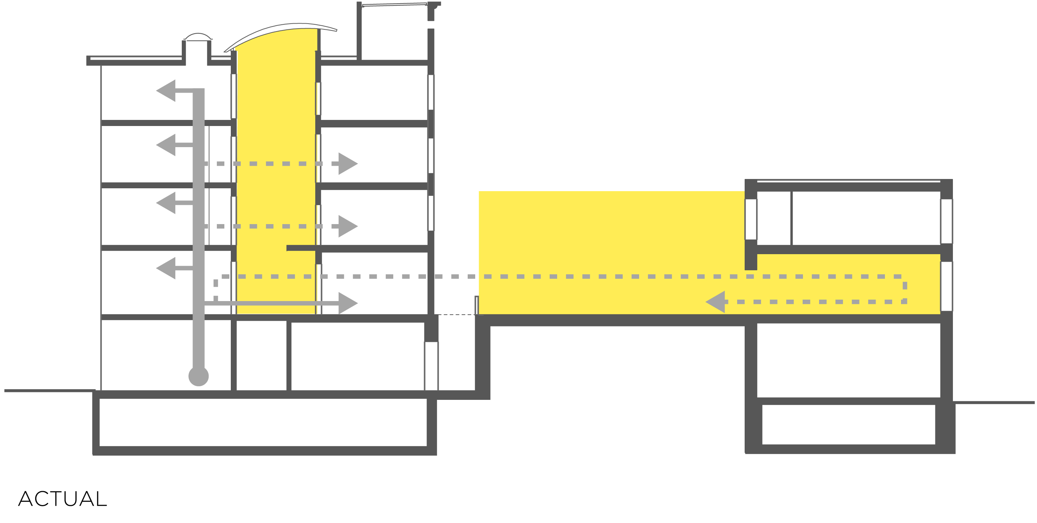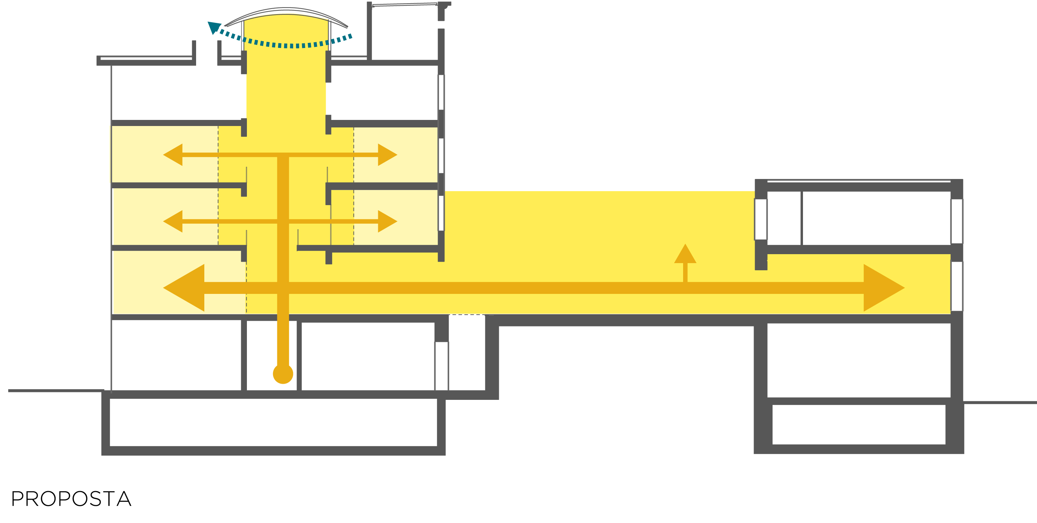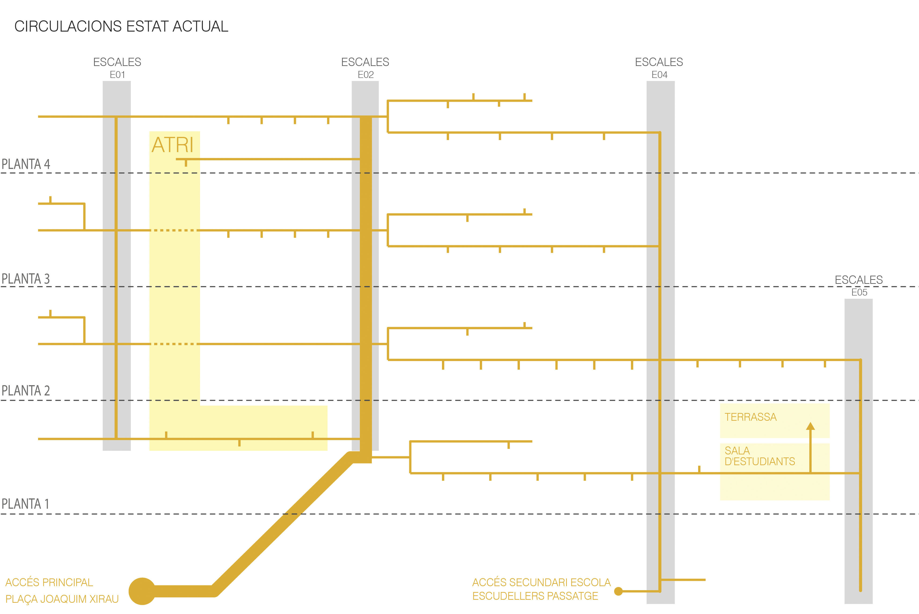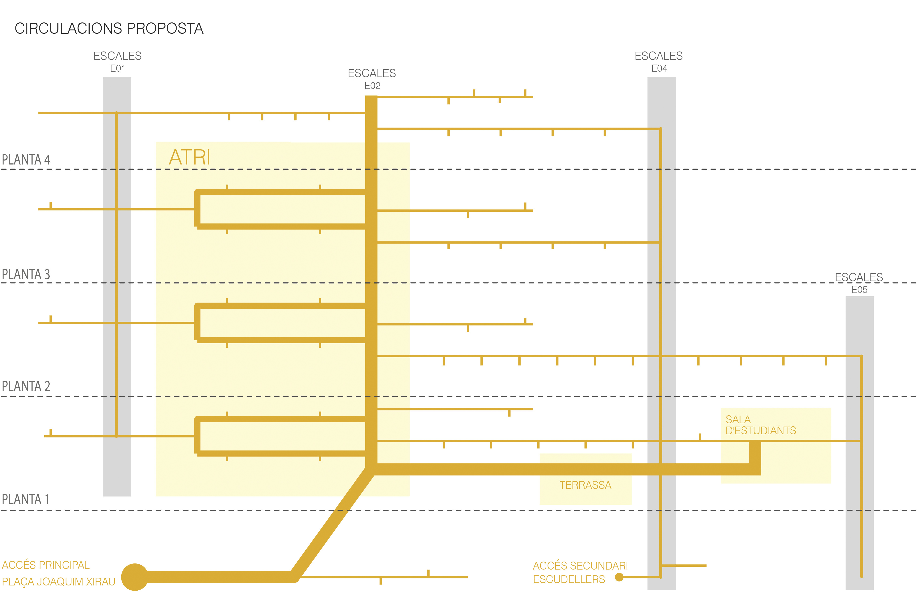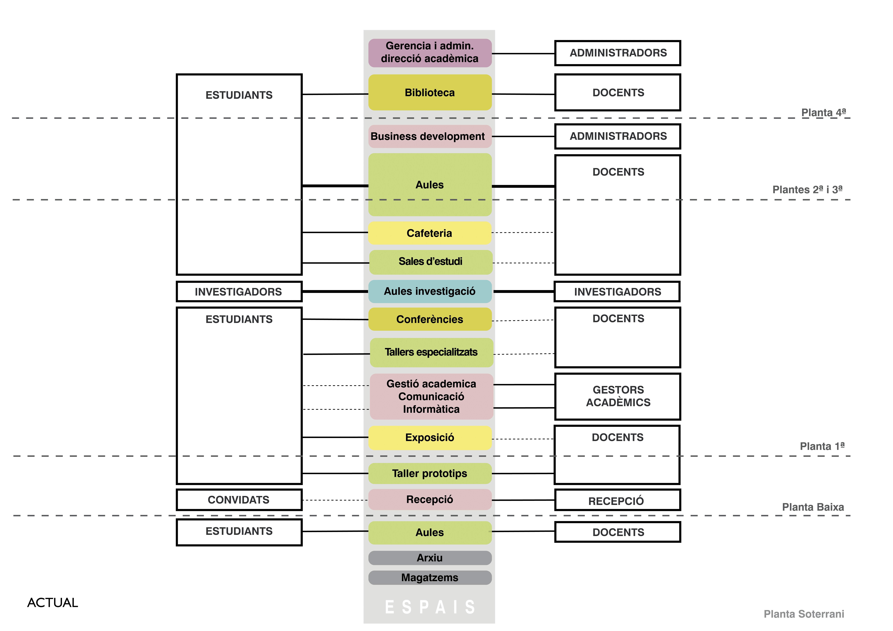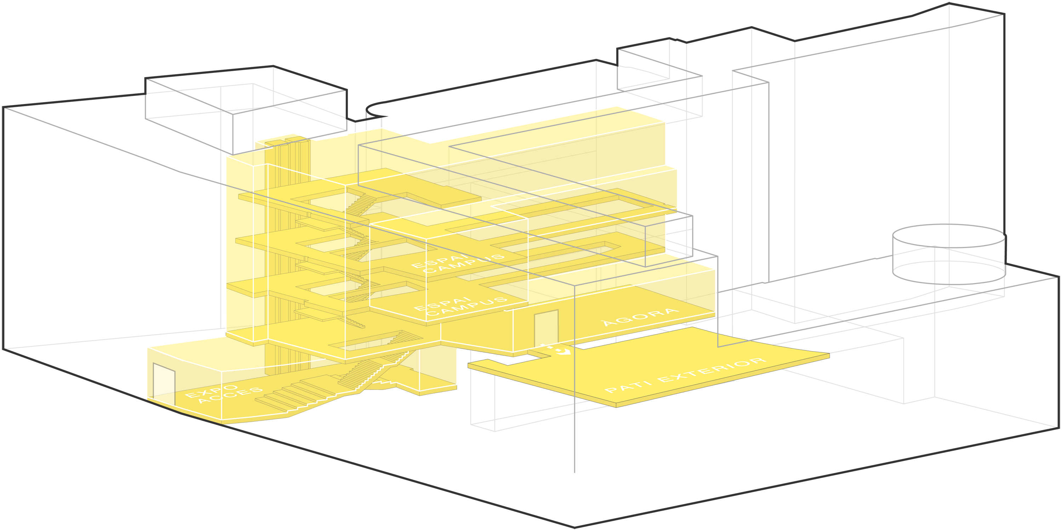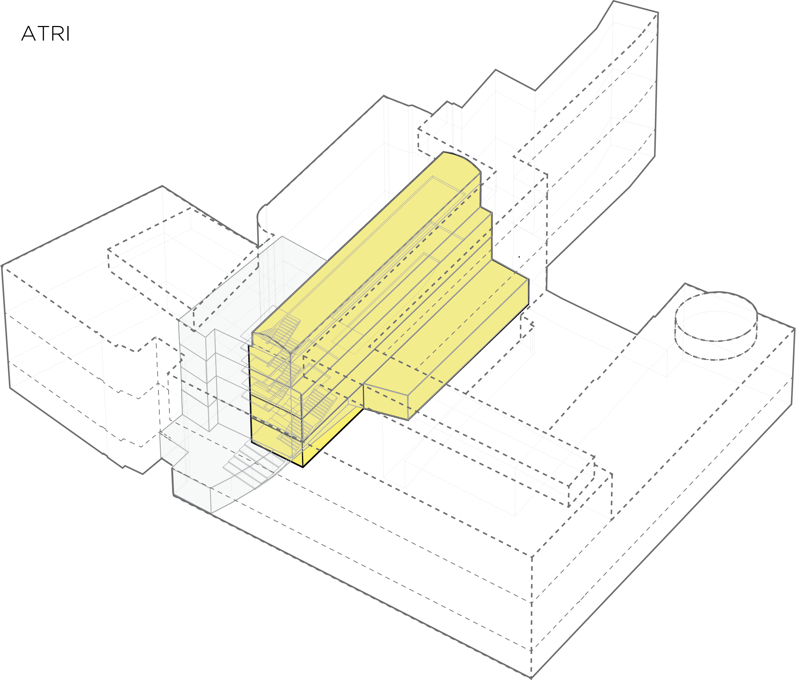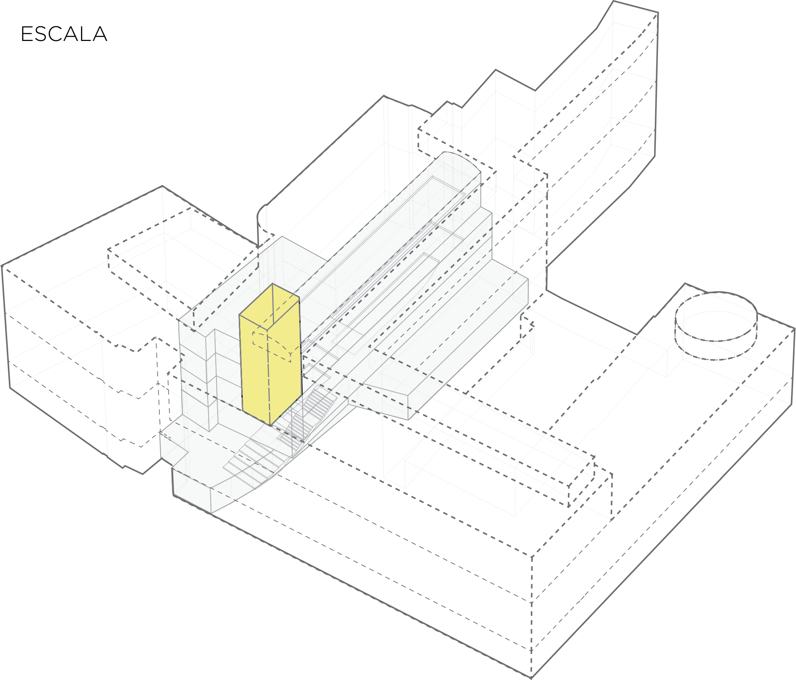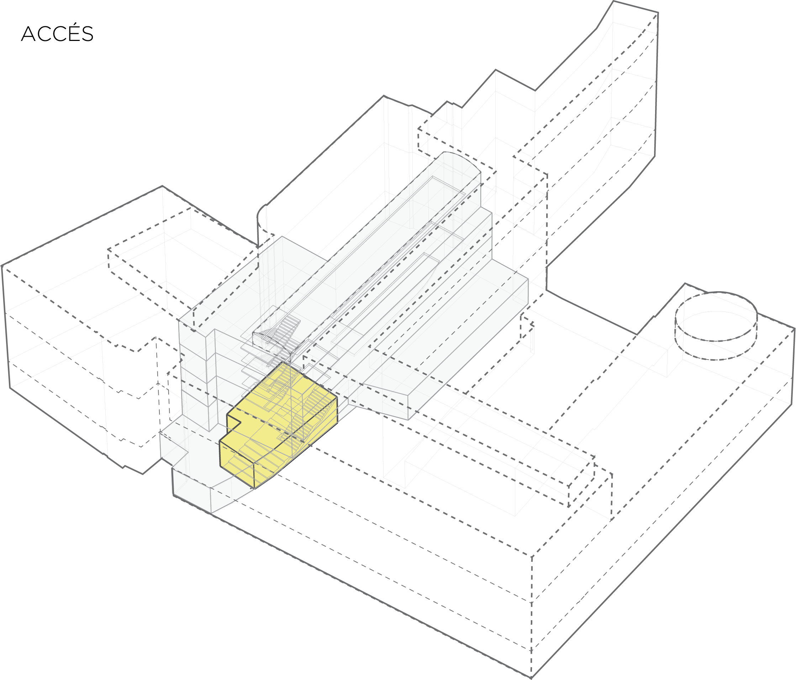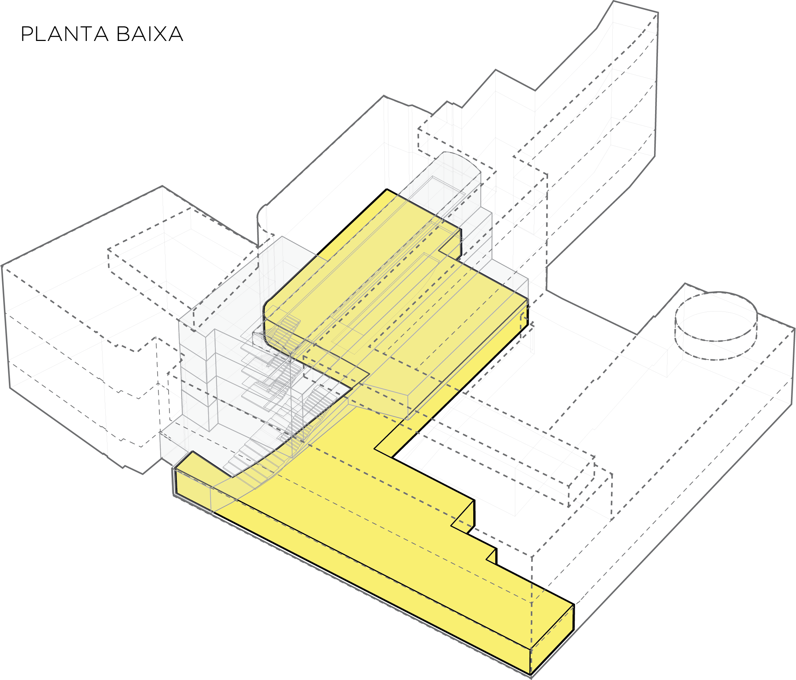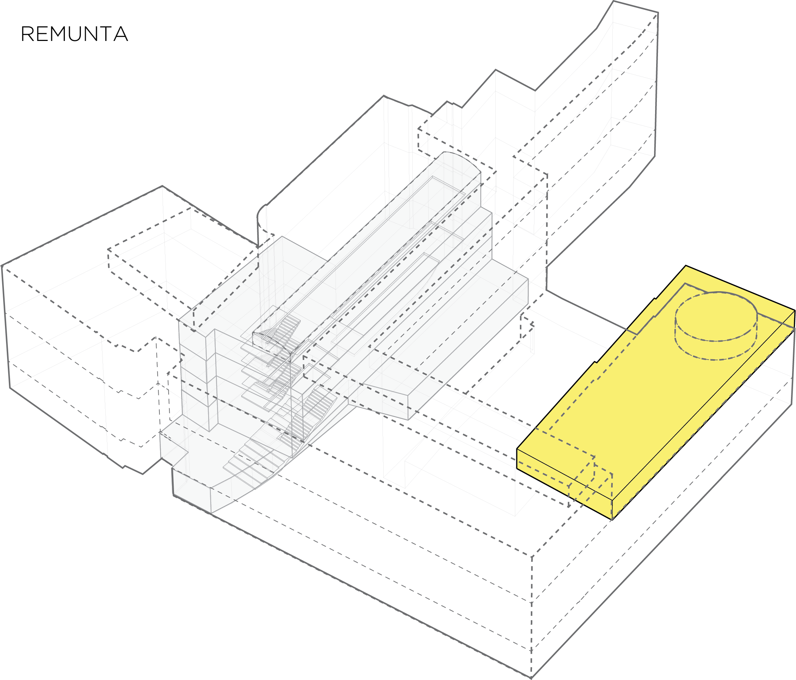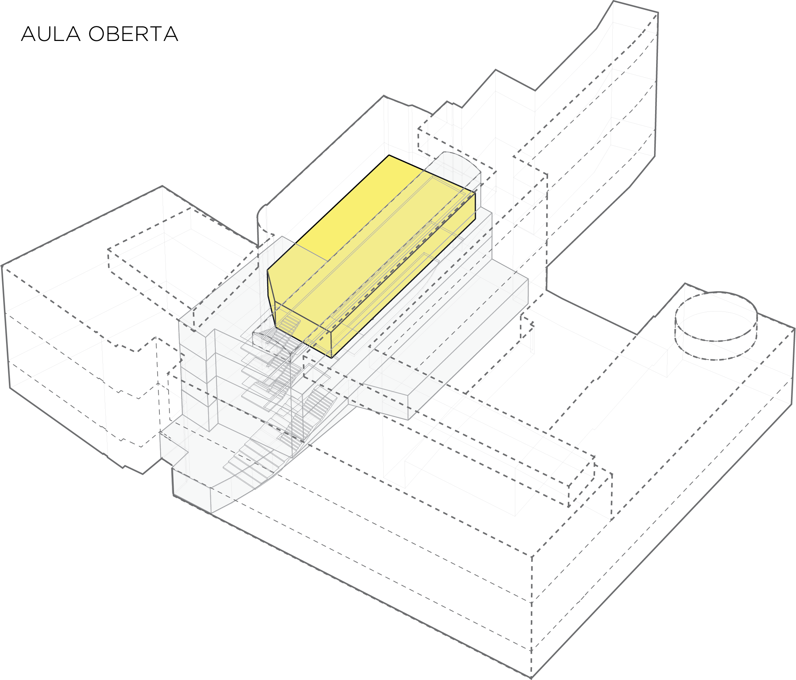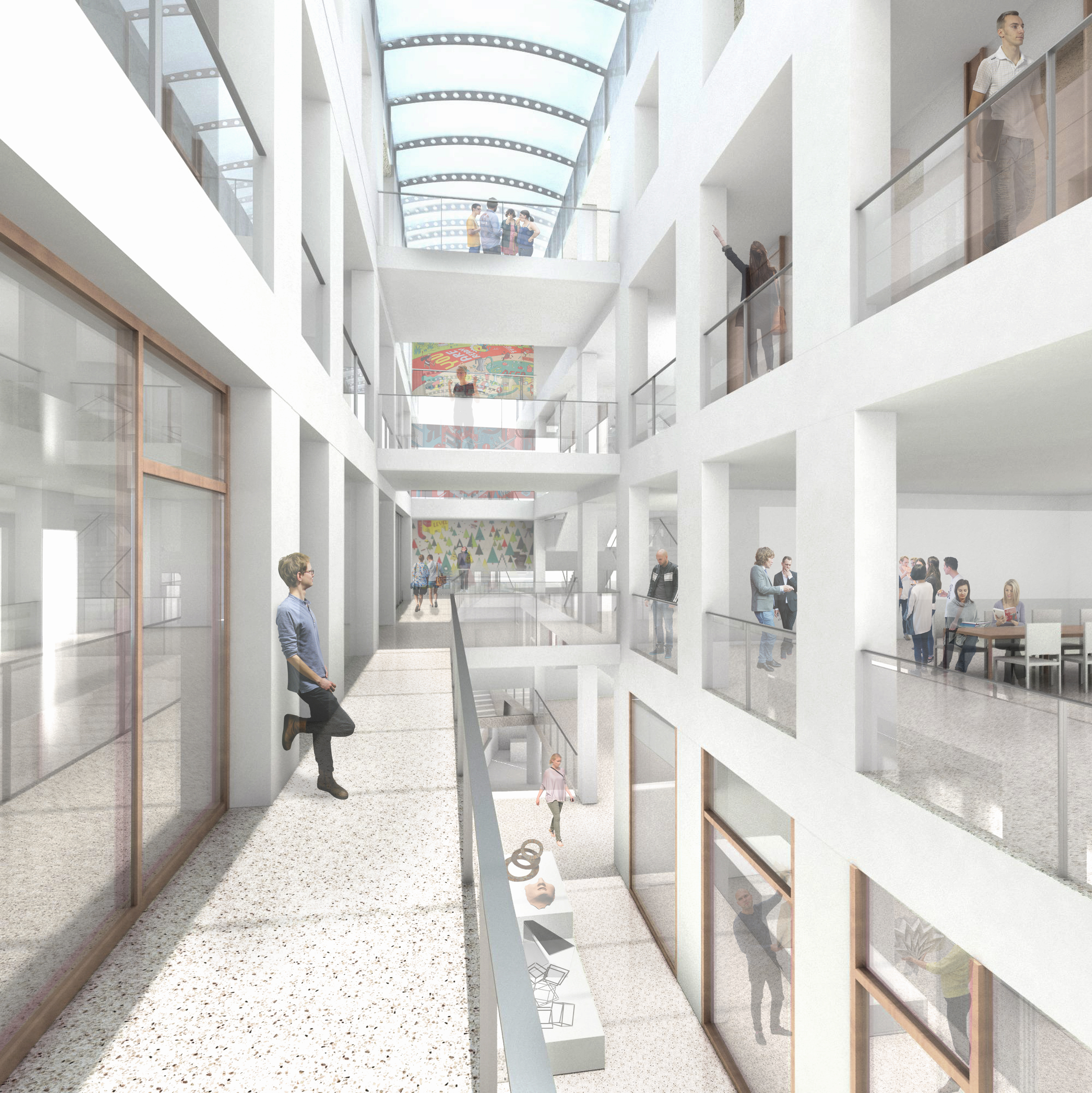Elisava Strategic Plan
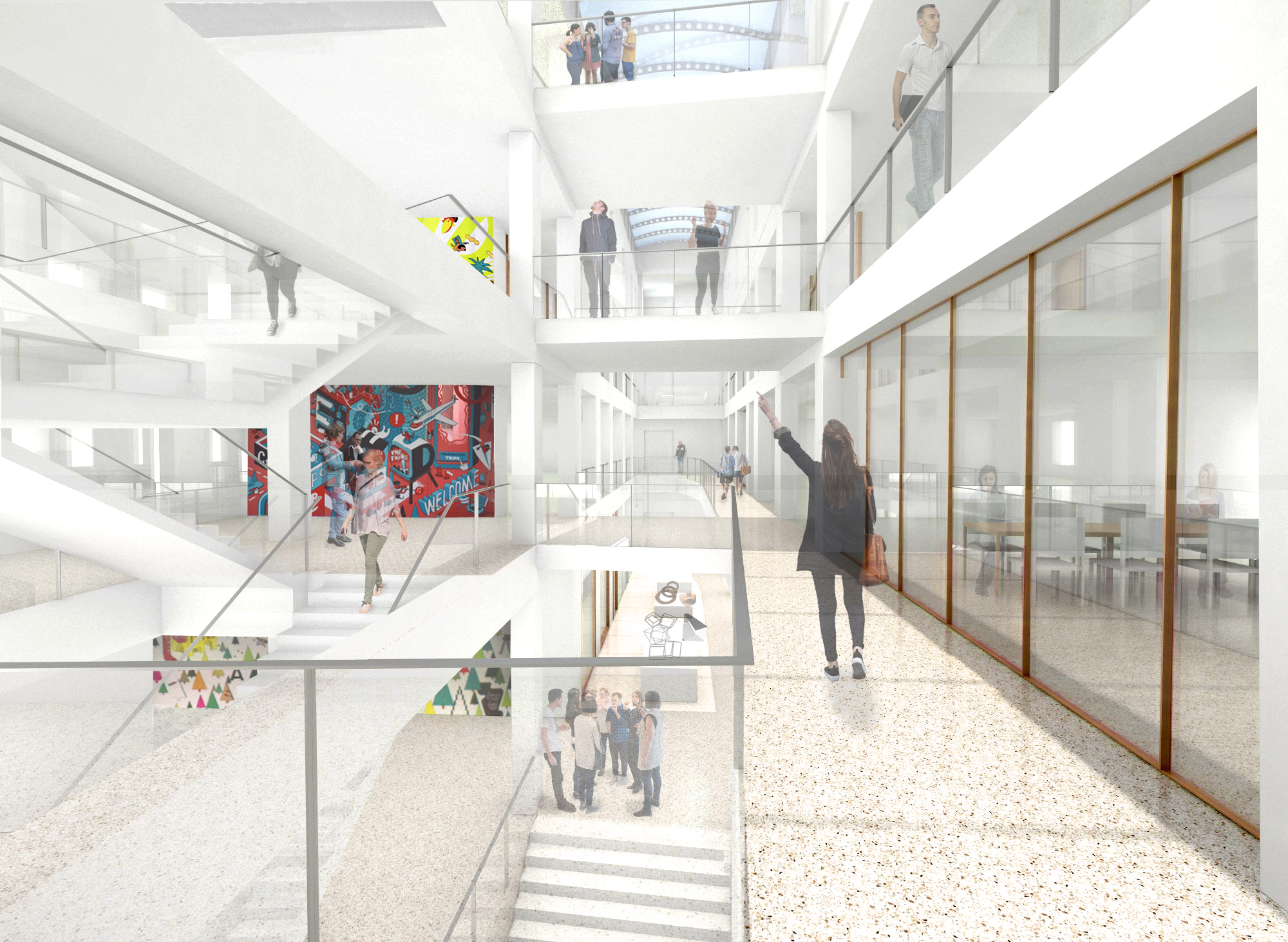
Starting with a detailed study of uses, navigation and time management of the academic spaces, this strategic proposal transforms a labyrinthic and extremely compartmented building into an open, flexible and representative site for Elisava.
Elisava is the first and currently one of the most prestigious design schools created in Spain. Born in 1961, the school was located originally in a 19th century building in Plaça de la Mercè. Along the years, Elisava has experienced a continuous and sustainable growth and, in 2009, the school moved to the present location in La Rambla.
10 years after, a new educational model together with the expected growth for the next years require an adaptation of the building. This transformation opens an opportunity to rethink the building and explore all the options for a radical change.
In September 2017, Elisava commissioned Miba to elaborate a meticulous study of the present situation of the building and to elaborate a strategic plan for the future transformation. The study starts with a diagnosis taking into account many different issues, such as identity, navigation, program organization, growth potentials and proposes a transformation strategy that integrates all these issues in a limited number of simple and global actions.
Elisava Strategic Plan
Project duration: 2018-2020
Promotor: Elisava
Type: Educational
Area: 12.000 m2
Site: Barcelona, Spain
Design team: Rubén Ruberte
Project duration: 2018-2020
Promotor: Elisava
Type: Educational
Area: 12.000 m2
Site: Barcelona, Spain
Design team: Rubén Ruberte
