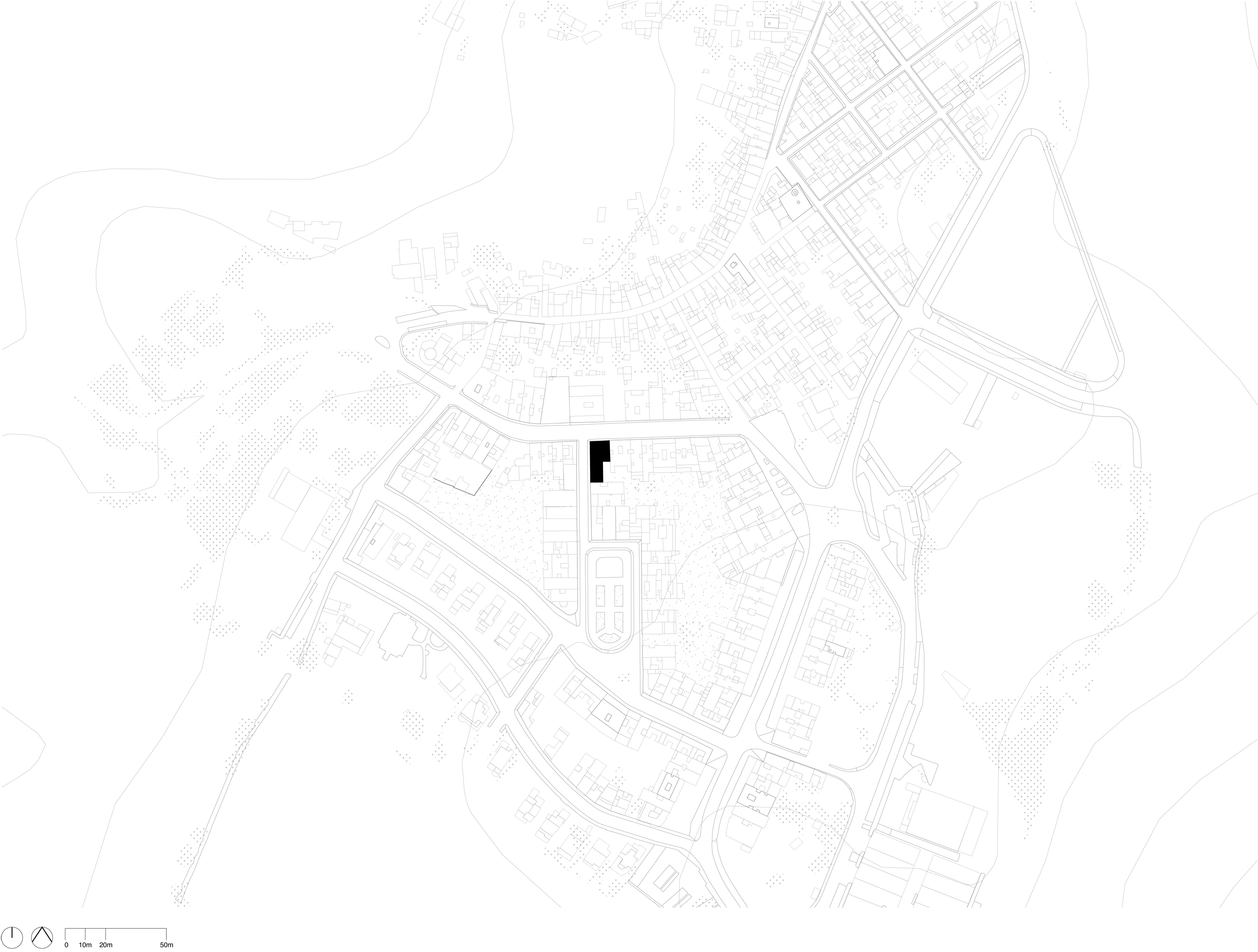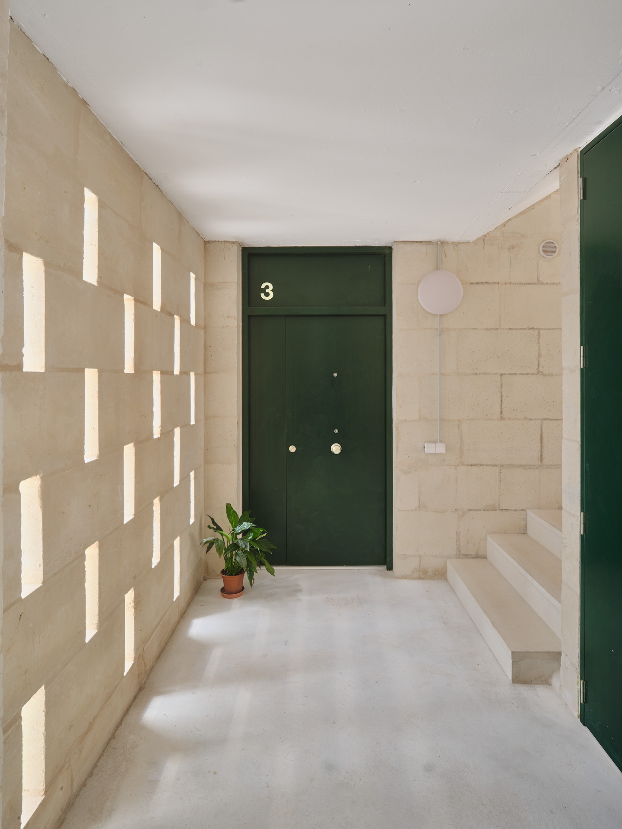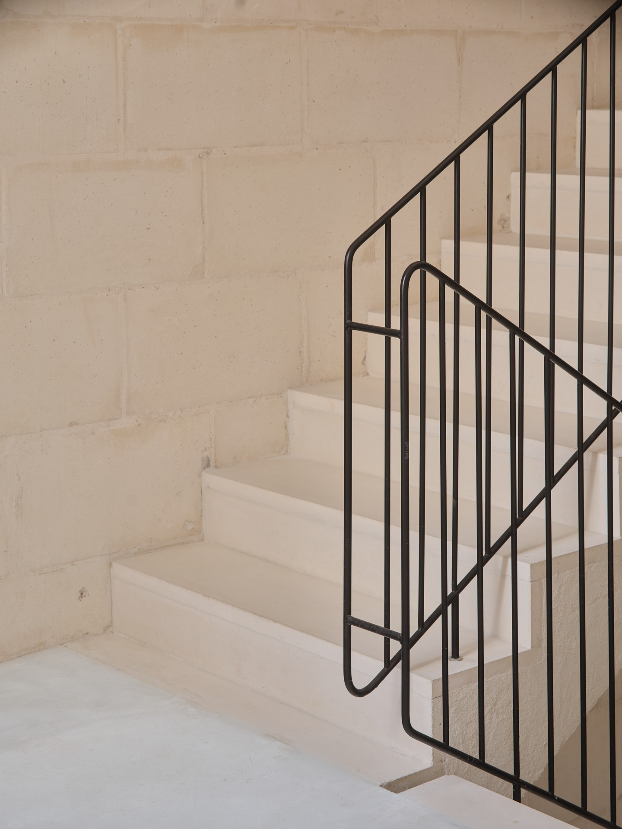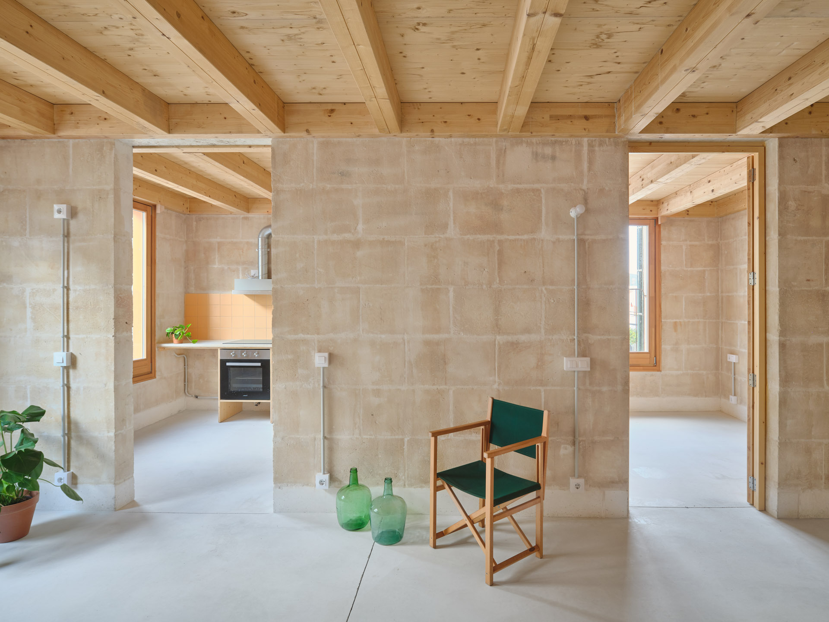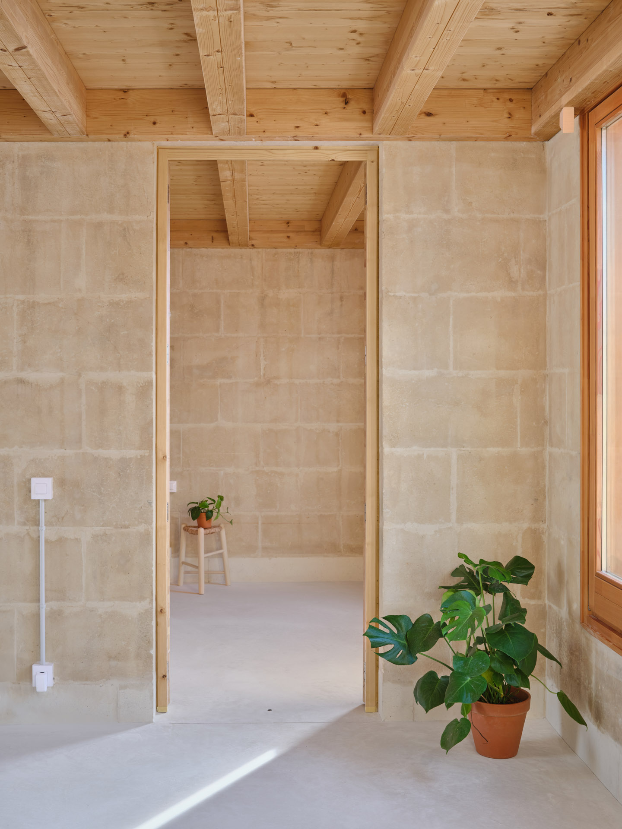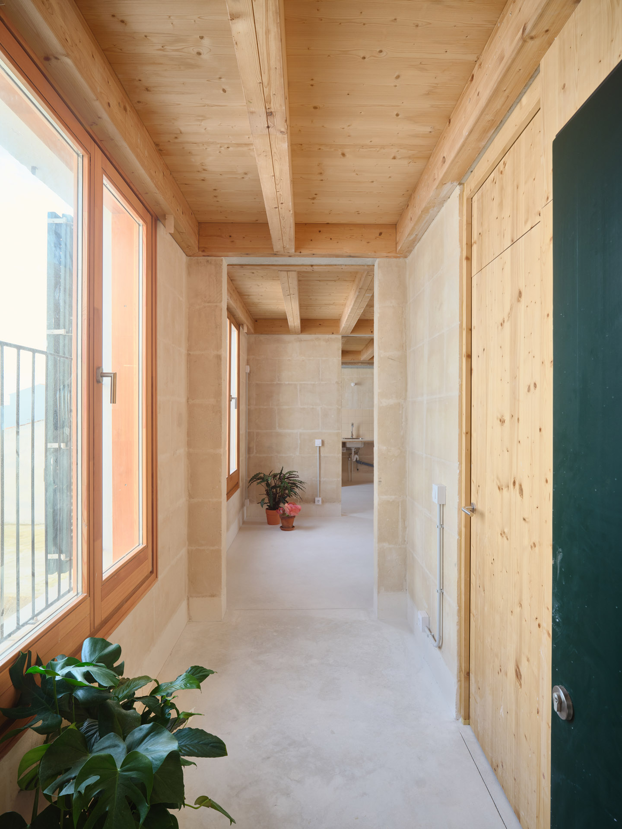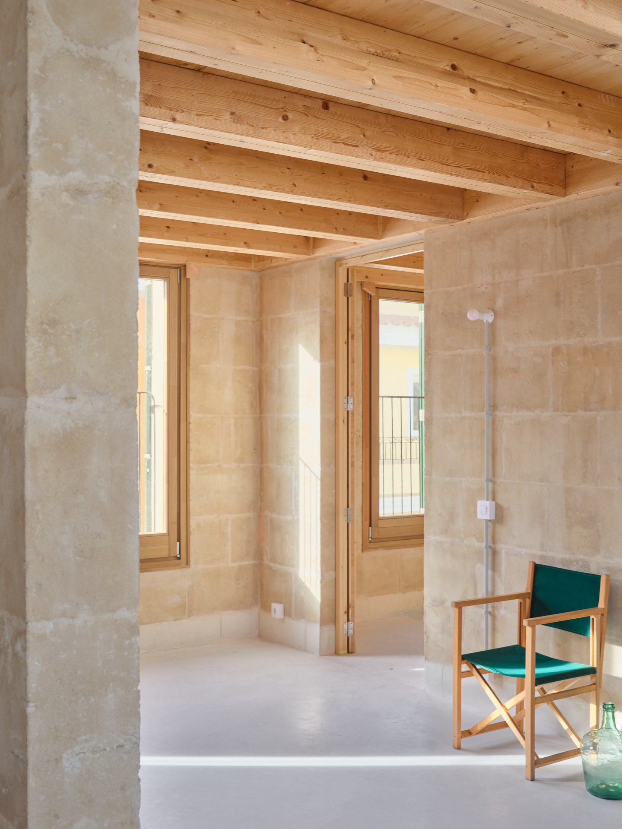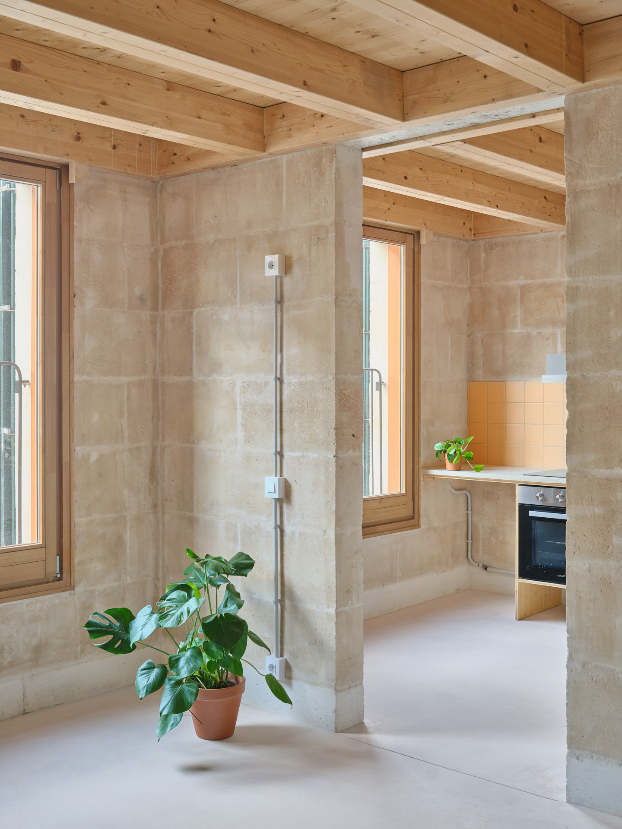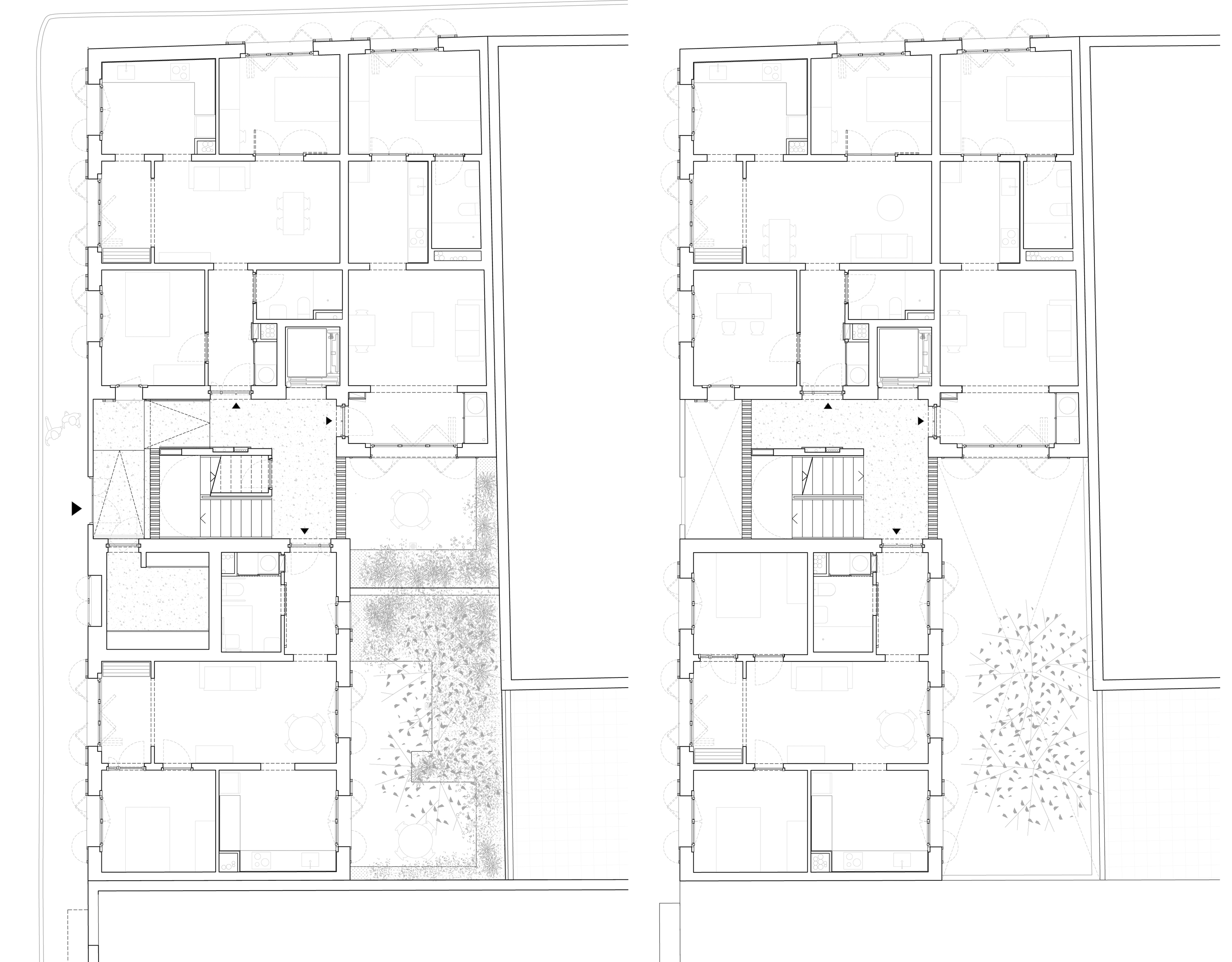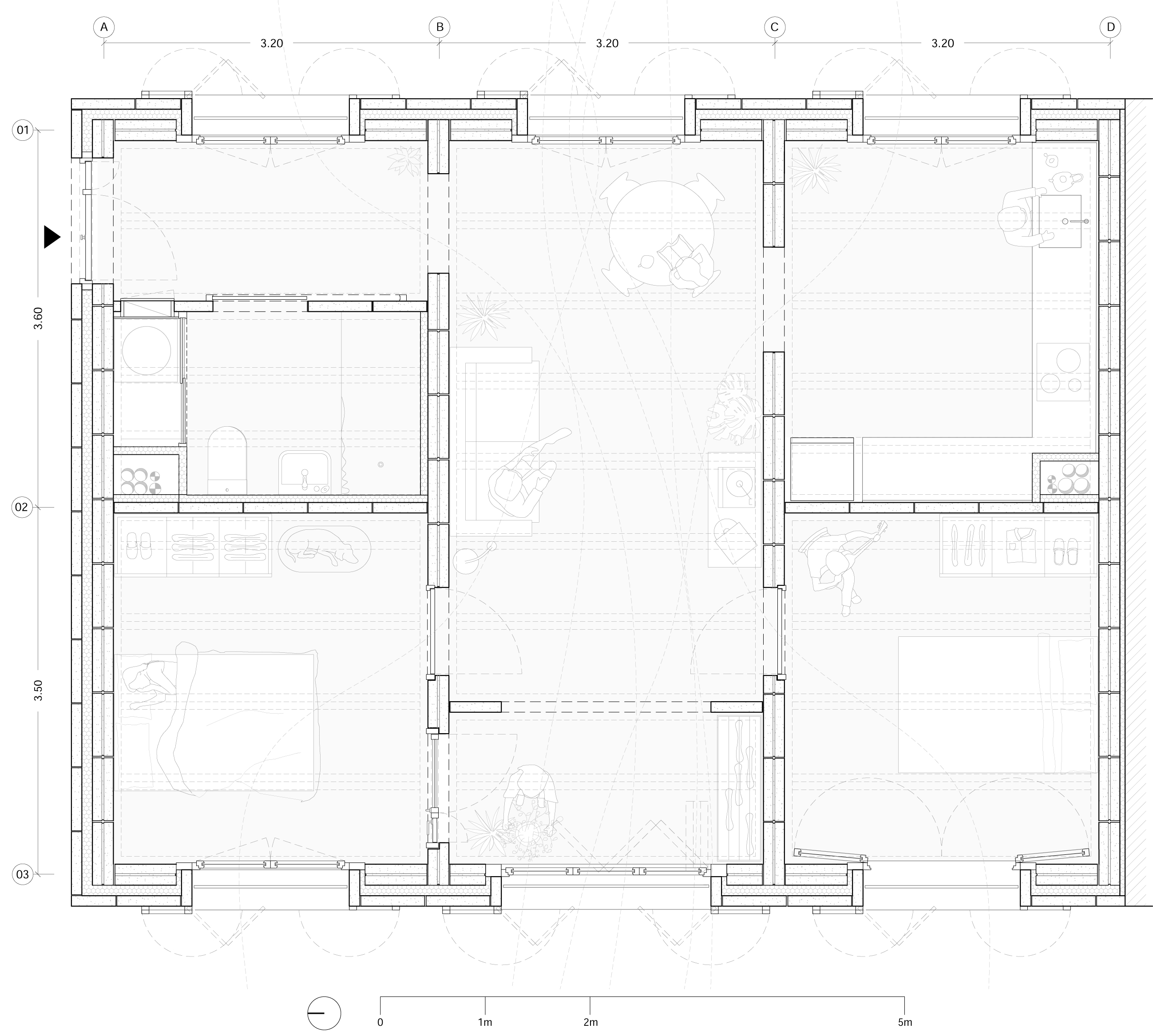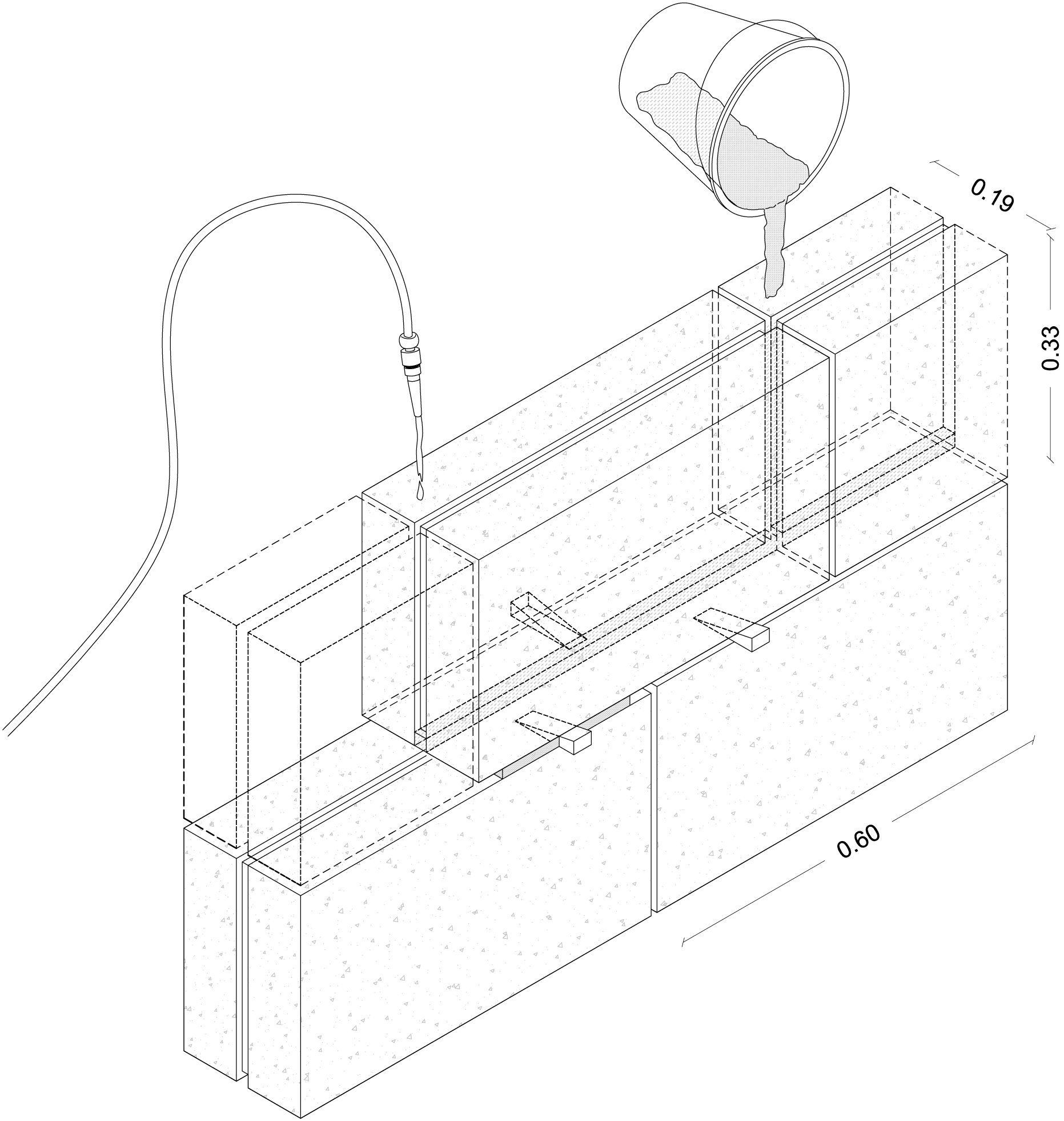Es Migjorn Social Housing

Being part of the IBAVI (Balearic housing institute) collective research, this public housing building combines the ancestral local material and constructive tradition with low environmental impact contemporary prefabrication and energy efficiency strategies.
This housing building makes part of the public housing network promoted by IBAVI (Balearic Housing Institute), a radical approach to social and environmental sustainability, as well as a very interesting statement regarding contemporary architecture. The organisation of the apartments aims to take maximum advantage of the orientation and climate conditions along all year, in order to achieve a complete passive dynamic.
All units have double orientation, cross ventilation and an optimal insulation in winter and protection in summer. The position of the open staircase and patio have been defined according to a very accurate study of the predominant winds and breeze and the roof if covered by an extensive solar farm that generates energy while generating a ventilated roof system that reduces very significantly the thermic gains in summer.
The construction system combines traditional industry with sustainable pre-fabrication. All walls and partitions are made of marès stone coming from local quarries and the horizontal structure is made of prefabricated counter laminated timber slabs (3x5 panels made of beams and panels). Windows and shutters are made of wood, following the local tradition. The result is a contemporary housing that balances austerity and comfort, tradition and technology in a fully sustainable and integrated building.
Es Migjorn Social Housing
In collaboration with Ferran Vizoso
Project duration: 2021-2024
Promotor: IBAVI
Type: Social Housing
Dwellings: 9
Area: 700 m2
Budget: 1,2 M €
Site: Es Migjorn Gran - Menorca, Spain
Certified: A (CTE)
Awards: Open Competition, First Prize
Design team: Adrián López, Paula Domènech, Miquel Ramon, Lucía Torre and Oriol Vives
Collaborators: Triangle Enginyers (MEP), MVA (structures), Societat Orgànica (environmental consulting) and Jordi Gordillo (quantity surveyor)
Constructor: Antonio Gomila SA
Photography: Aleix Bagué and Adrià Goula
Project duration: 2021-2024
Promotor: IBAVI
Type: Social Housing
Dwellings: 9
Area: 700 m2
Budget: 1,2 M €
Site: Es Migjorn Gran - Menorca, Spain
Certified: A (CTE)
Awards: Open Competition, First Prize
Design team: Adrián López, Paula Domènech, Miquel Ramon, Lucía Torre and Oriol Vives
Collaborators: Triangle Enginyers (MEP), MVA (structures), Societat Orgànica (environmental consulting) and Jordi Gordillo (quantity surveyor)
Constructor: Antonio Gomila SA
Photography: Aleix Bagué and Adrià Goula
