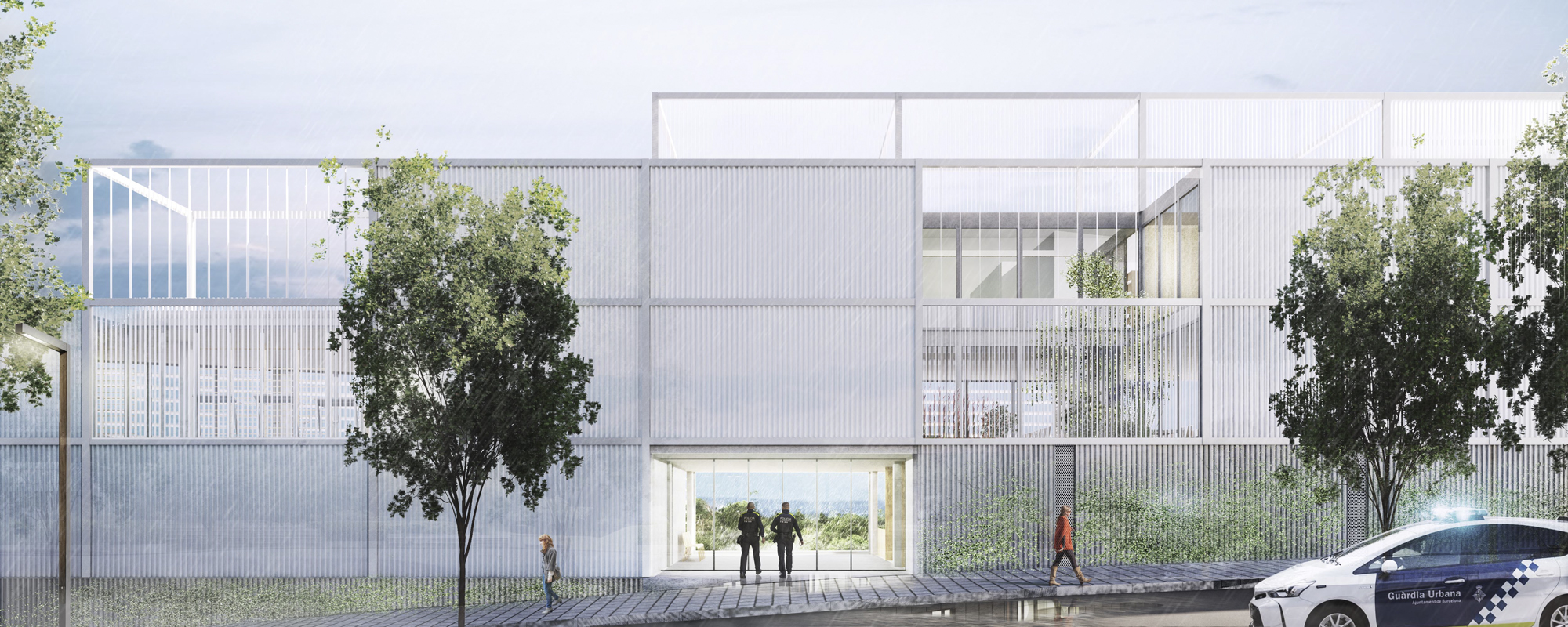Guardia Urbana Headquarters
under construction
This new building for the neighbourhood police takes advantage of the site conditions to propose a radical typology and maximizes bioclimatic behaviour and comfort by managing thermic gain in winter and night ventilation in summer.
The new urban police headquarters will be the first building designed according to a new neighbourhood police model, aiming trust and proximity to the citizens. The public façade, a 70 meters long wall along JV Foix Avenue, minimizes its mass by reducing the height and generating 4 big voids: three patios and a crossing lobby that connects the Street to the forest across the building.
The orientation of the plot – NNW to the Street /SSE to the forest and views- and the protection requirements -maximum privacy and security to the Street- are the main constraints in this Project. We took these constraints as the design keys and building splitted in two stirpes, going from edge to edge of the site. The wider stripe faces south and the views and contains all the large spaces (offices, resting area, briefing room, gym, classrooms). The narrow one faces north and the Street and contains all the service and small programs (head offices). This stripe is interrupted in the two upper levels by two patios that provide good private views to the chiefs offices.
The double stripe configuration is not only a programmatic strategy, but it also drives the environmental approach: the south stripe manages thermic gains in Winter and dissipation in summer through a very accurate study regarding sun protection, opening’s ratio and night ventilation. The north stripe Works a thermic cushion in Winter and allows for cross ventilation of the whole building.
Guardia Urbana Headquarters
In collaboration with PMMT Arquitectura
Project duration: 2020-Under construction
Promotor: Ajuntament de Barcelona
Type: Public Facility
Area: 6.300 m2
Budget: 14,0 M €
Site: Barcelona, Spain
Certified: A (CTE)
Awards: Open Competition, First Prize
Design team: Oriol Vives, Iris Alonso, Paula Domènech, Laura Gómez, Adrián López and Gonzalo Martín
Collaborators: Oriol Vidal Enginyeria (MEP), Manuel Arguijo y Asociados (structures), Societat Orgànica (environmental consulting) and Atis – Xavier Solà (quantity surveyor)
Project duration: 2020-Under construction
Promotor: Ajuntament de Barcelona
Type: Public Facility
Area: 6.300 m2
Budget: 14,0 M €
Site: Barcelona, Spain
Certified: A (CTE)
Awards: Open Competition, First Prize
Design team: Oriol Vives, Iris Alonso, Paula Domènech, Laura Gómez, Adrián López and Gonzalo Martín
Collaborators: Oriol Vidal Enginyeria (MEP), Manuel Arguijo y Asociados (structures), Societat Orgànica (environmental consulting) and Atis – Xavier Solà (quantity surveyor)




