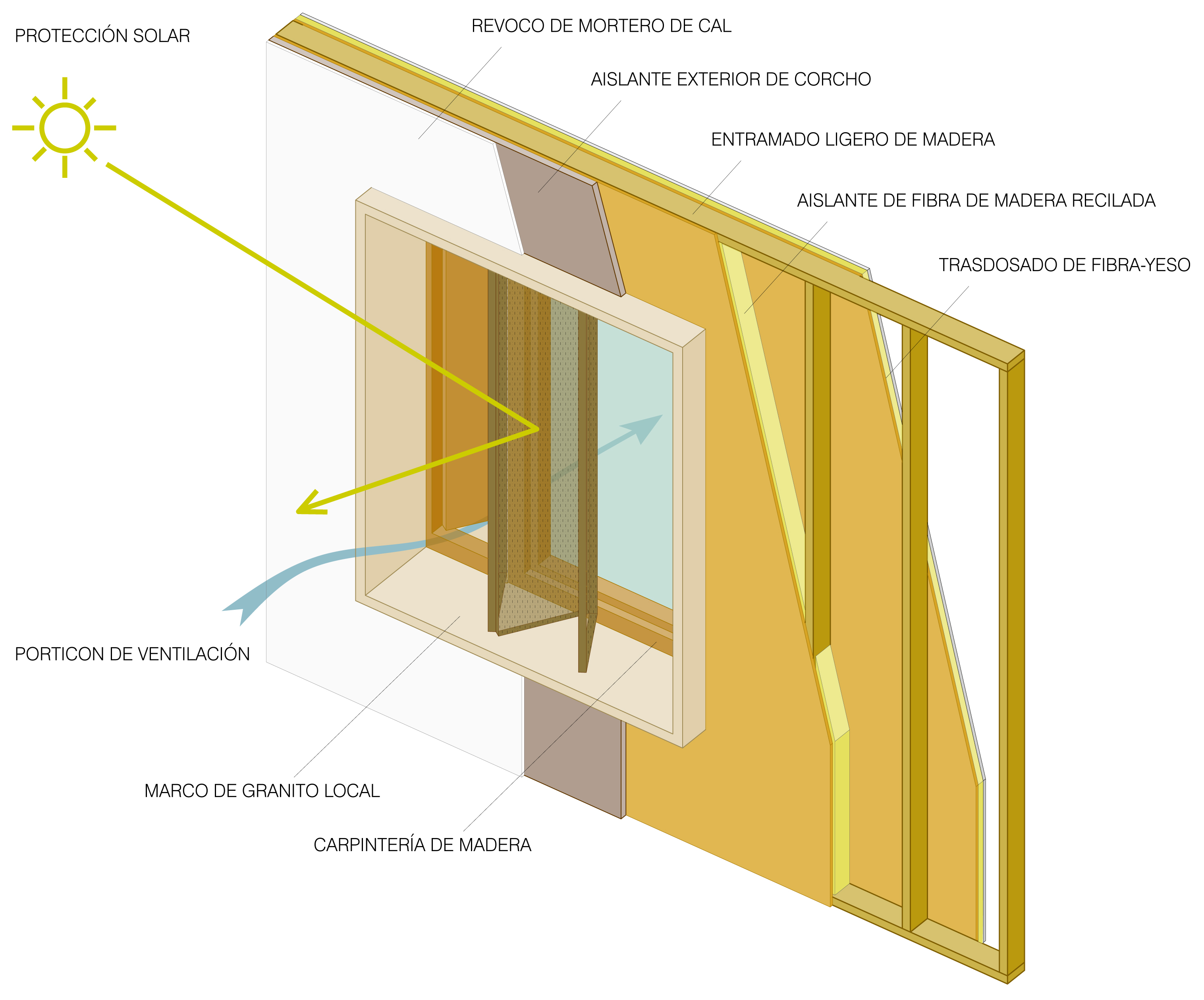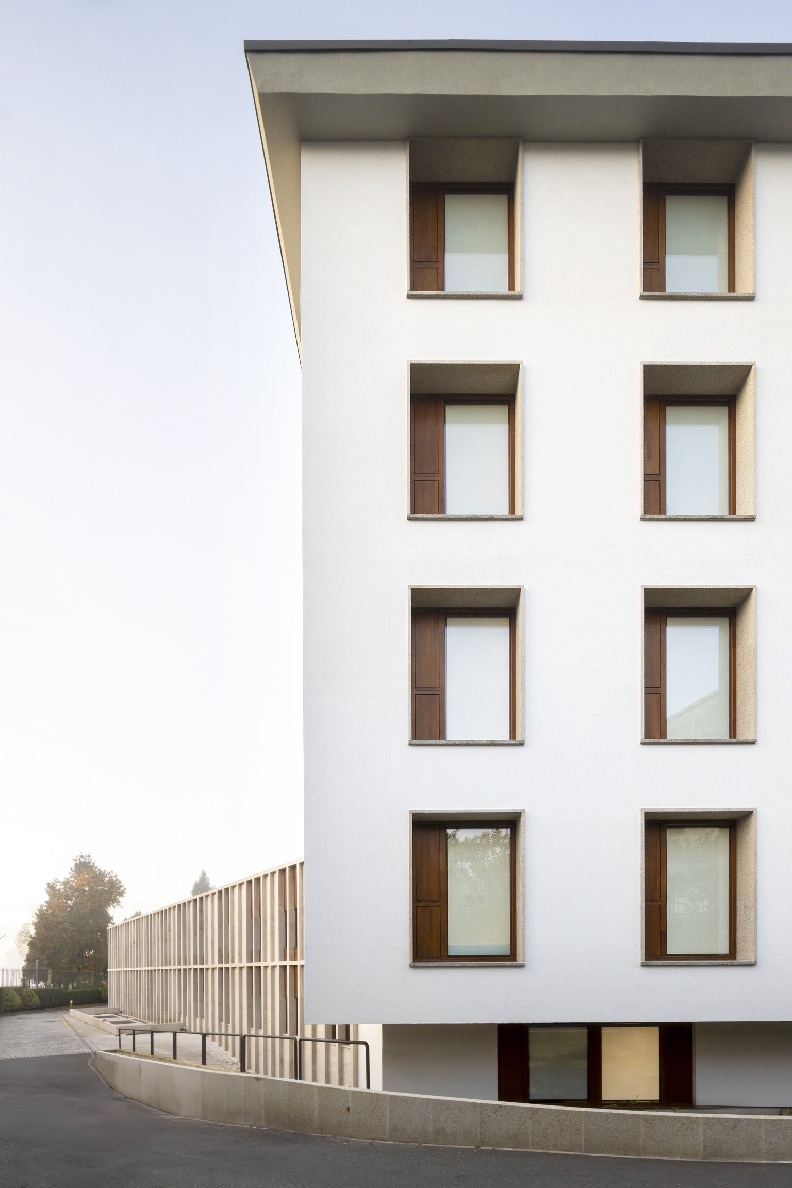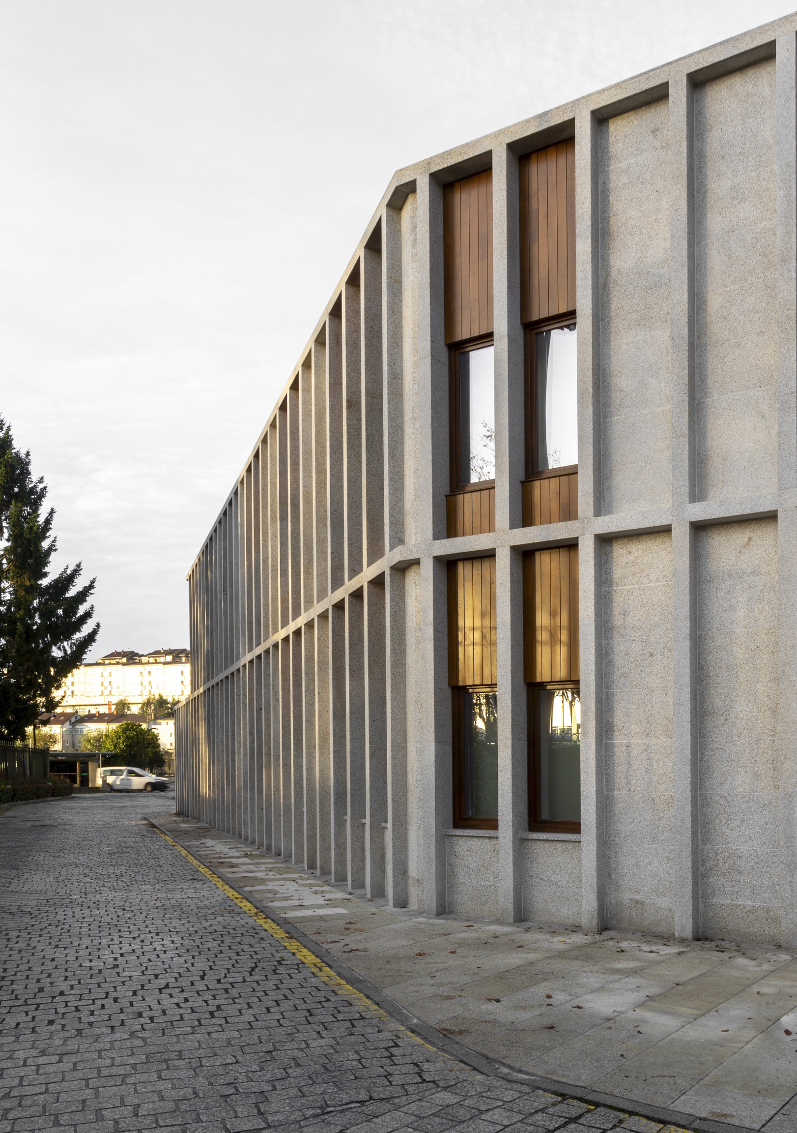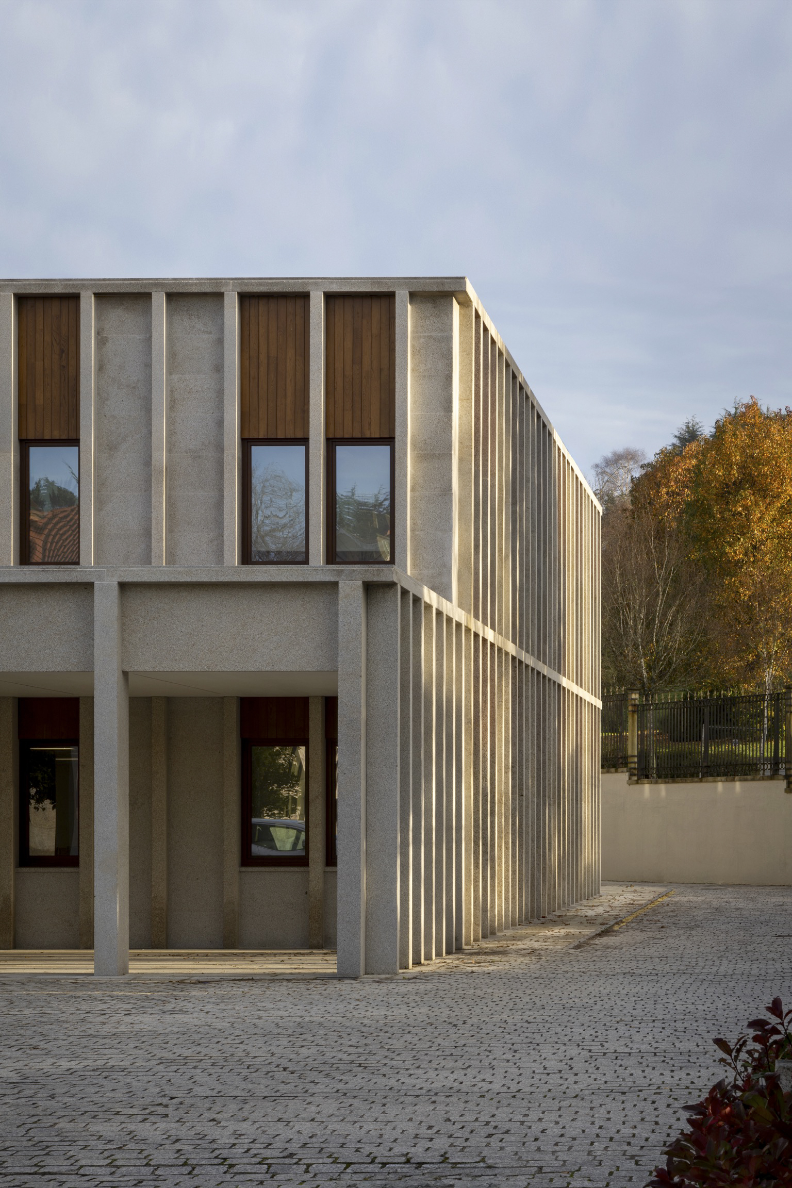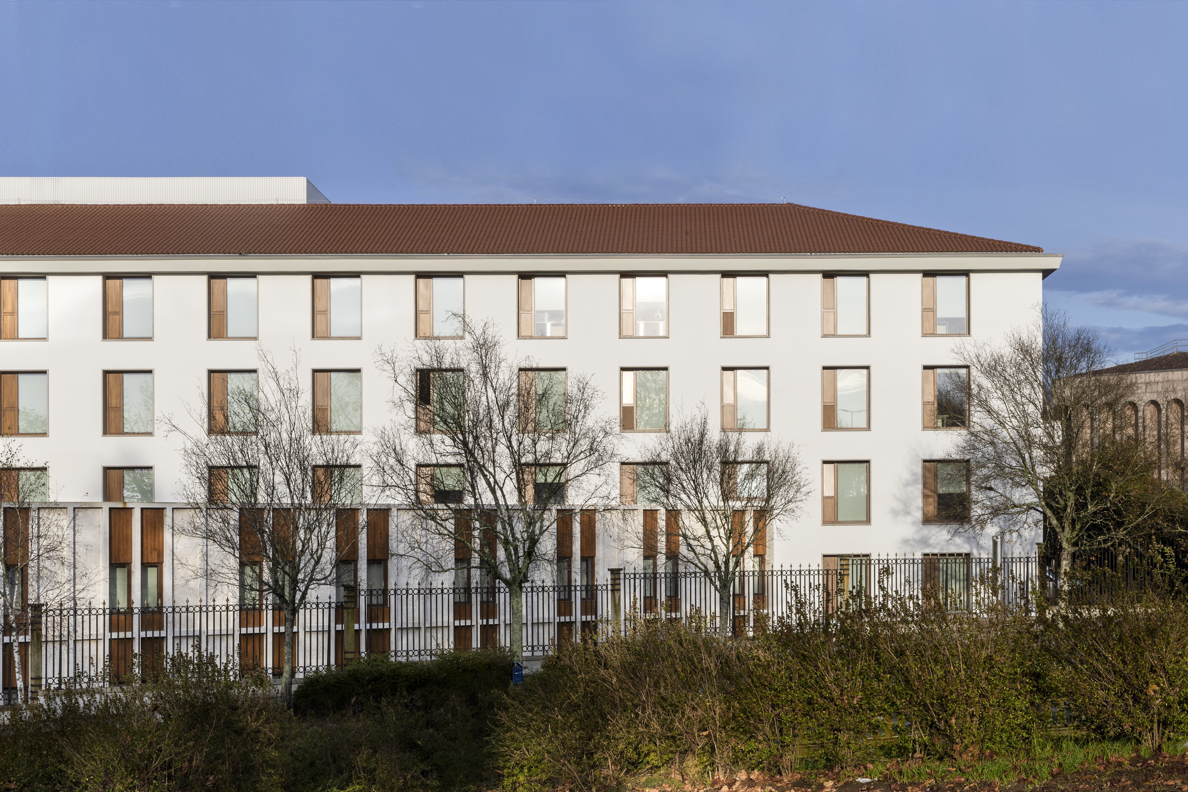Os Espellos

This integral energetic refurbishment project transforms the original façade -a glass curtain wall with multiple setbacks designed in the 80’s- into a prefabricated wood unitary solution that harmonizes with the historical context and reduces drastically the carbon footprint.
Known as Espellos -mirrors- because of its original reflecting curtain wall façade- the original building was the last to be built and complete the administrative central complex of the Galician government. It was built in the 1980’s and its design contrasted with the overall built complex and had a deficient environmental performance.
The new proposal, that makes part of the global project for the re-arrangement of San Caetano administrative complex, aims to make a radical change in the environmental performance and the carbon footprint and at the same time radically change the original image to achieve a natural integration in the overall built fabric.
The construction solution is a contemporary sustainable re-interpretation of the original architecture of the historical buildings.
The project applies two different solutions, a massive local stone frame for the plinth, that will be extended to rest of the complex plinth in the future construction phases- and a balloon frame wood wall for the higher block. All the windows are made of local chesnut wood and allow for natural ventilation of all the spaces. The ones in the block are farmed with local stone.
As a result of this intervention, the building achieves an excellent thermic performance and minimum carbon footprint.
Espellos In collaboration with Díaz&Díaz
Project duration: 2019-2023
Promotor: Xunta de Galicia
Type: Public facility
Area: 11.585 m2
Budget: 4,4 M €
Site: Santiago de Compostela – A Coruña, Spain
Certified: A (CTE)
Design team: Adrián López and Miquel Ramon
Collaborators: Magaral Ingeniería (MEP), Stadd (structures) and Pablo Sanjurjo (quantity surveyor)
Photography: Juan Rodríguez
Project duration: 2019-2023
Promotor: Xunta de Galicia
Type: Public facility
Area: 11.585 m2
Budget: 4,4 M €
Site: Santiago de Compostela – A Coruña, Spain
Certified: A (CTE)
Design team: Adrián López and Miquel Ramon
Collaborators: Magaral Ingeniería (MEP), Stadd (structures) and Pablo Sanjurjo (quantity surveyor)
Photography: Juan Rodríguez




