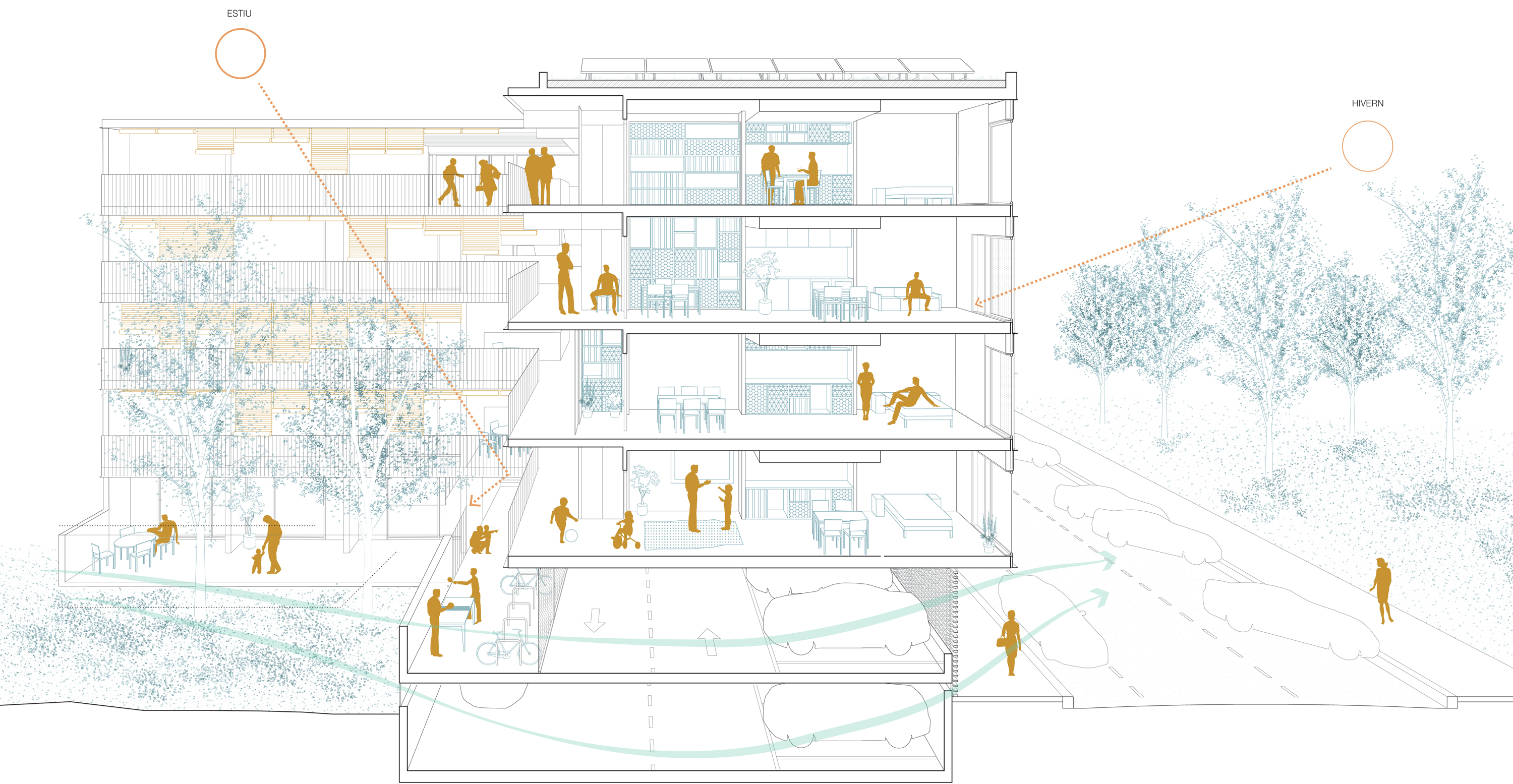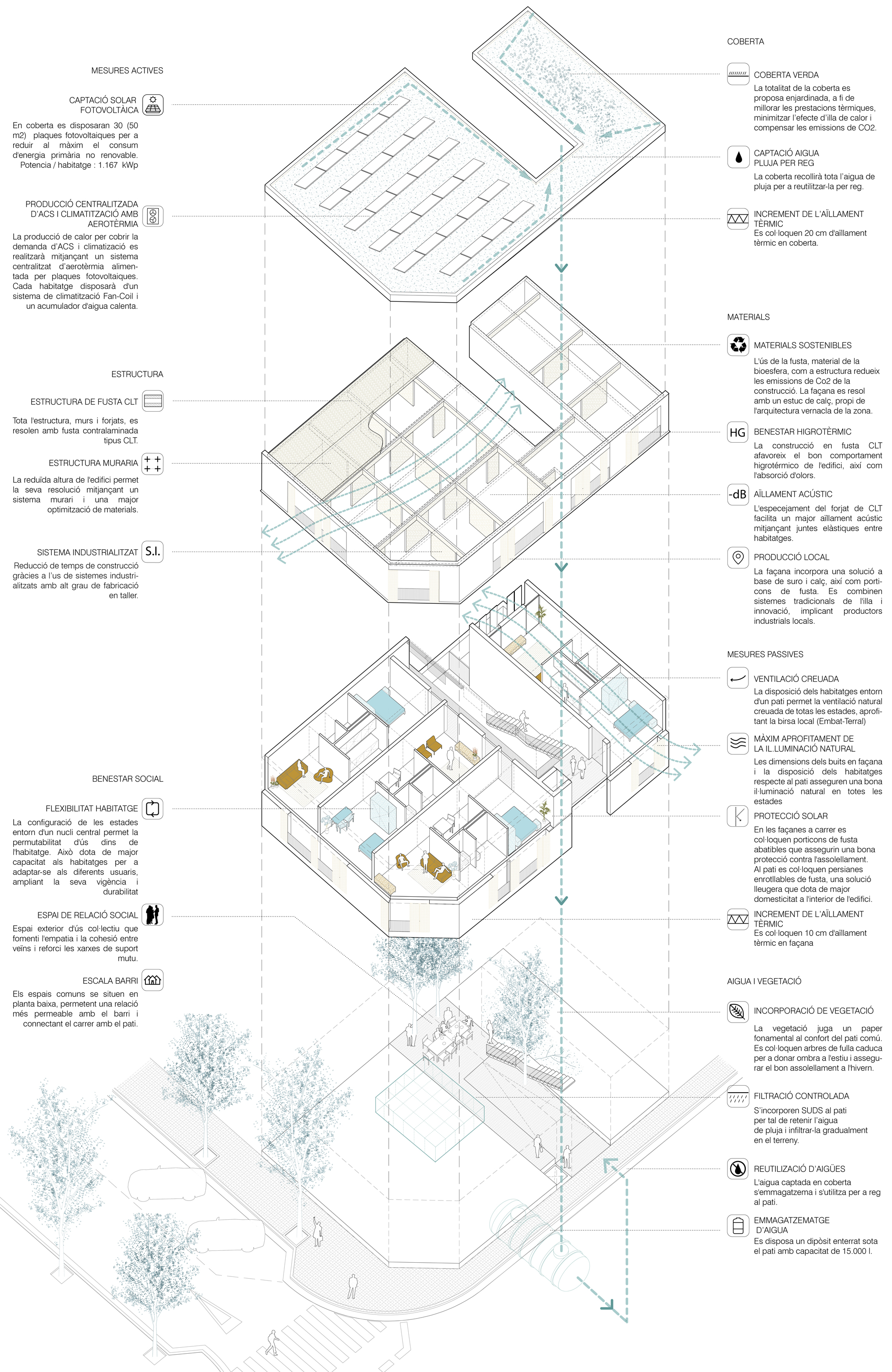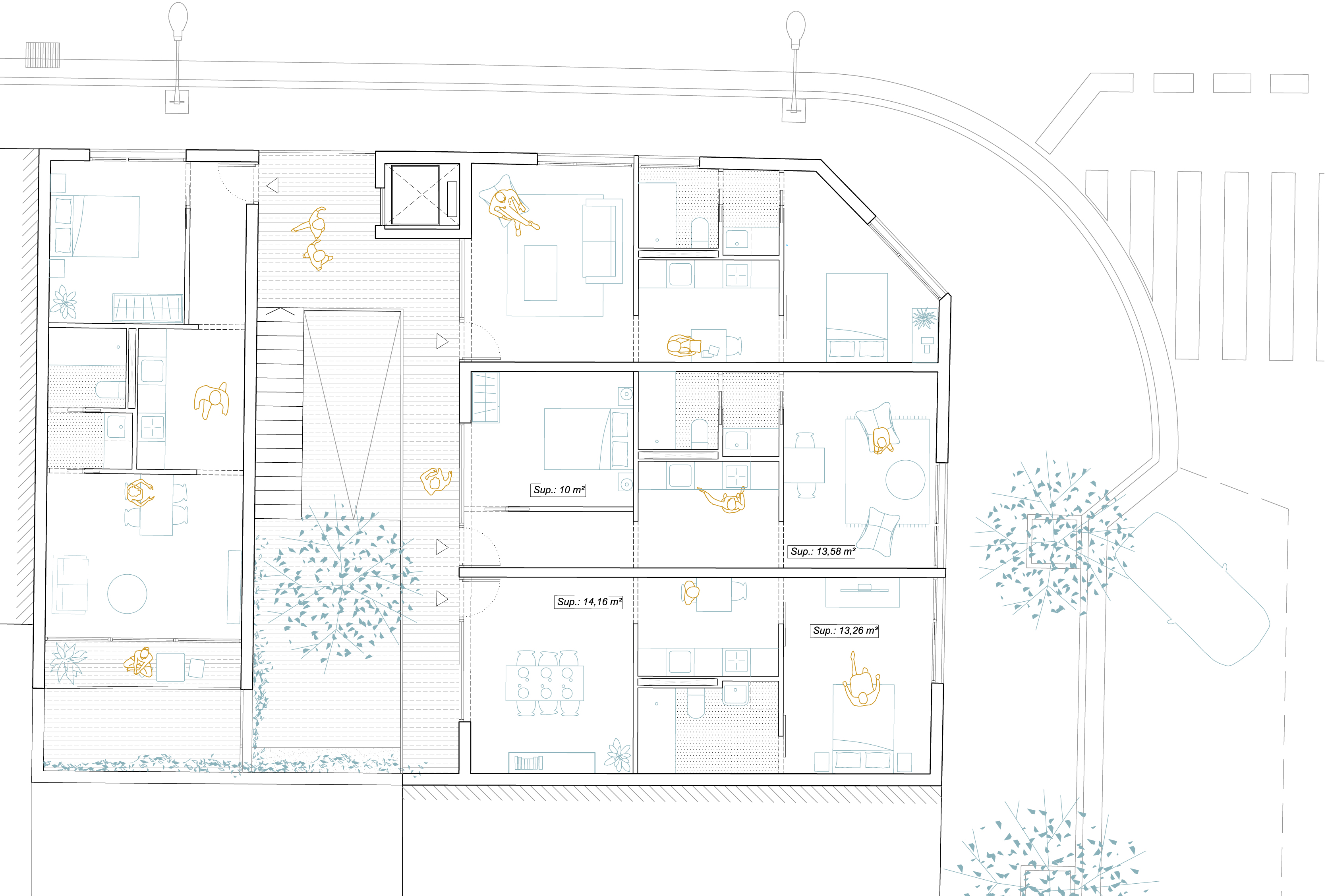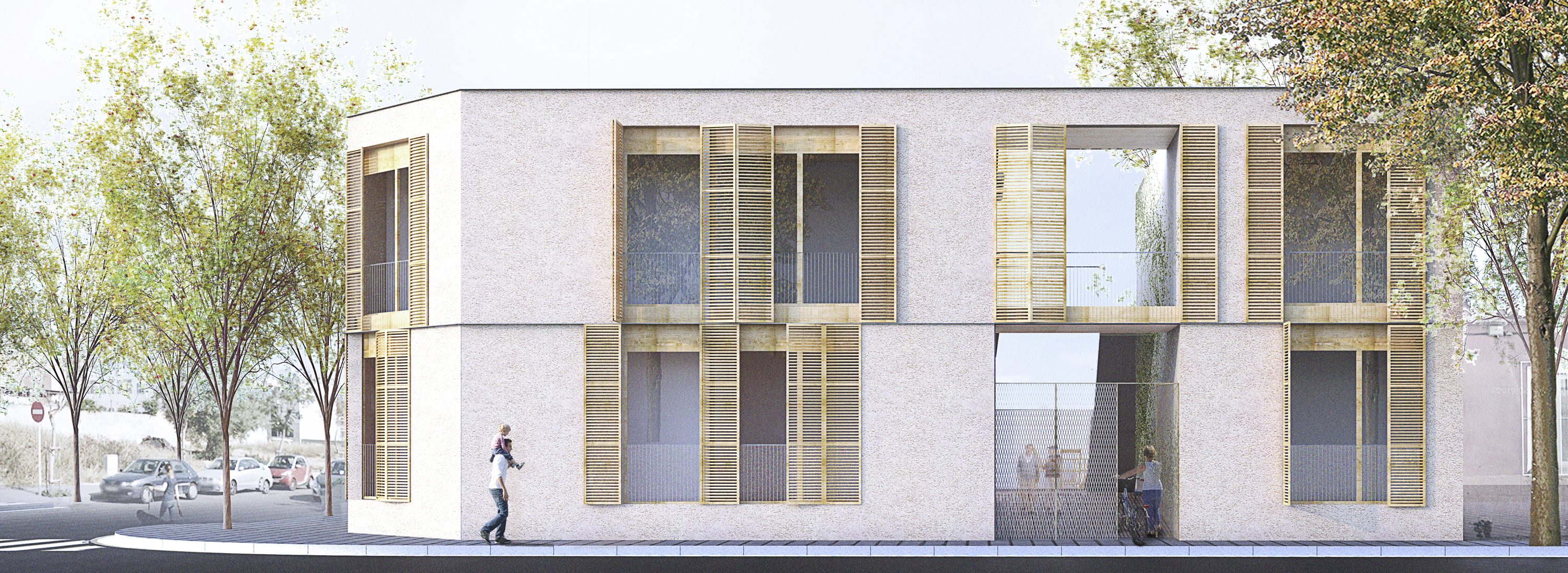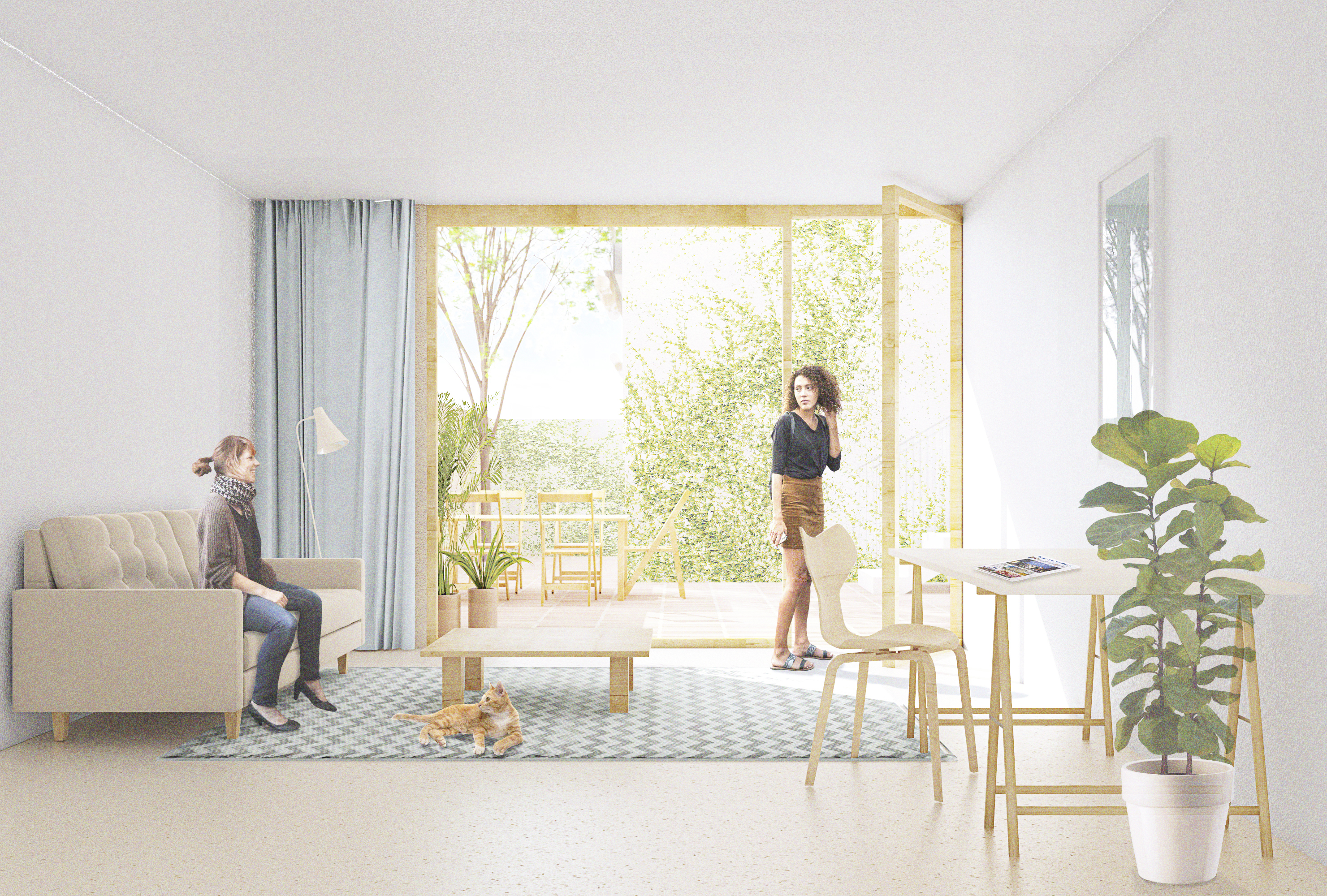Palma Social Housing
competition, 2nd prize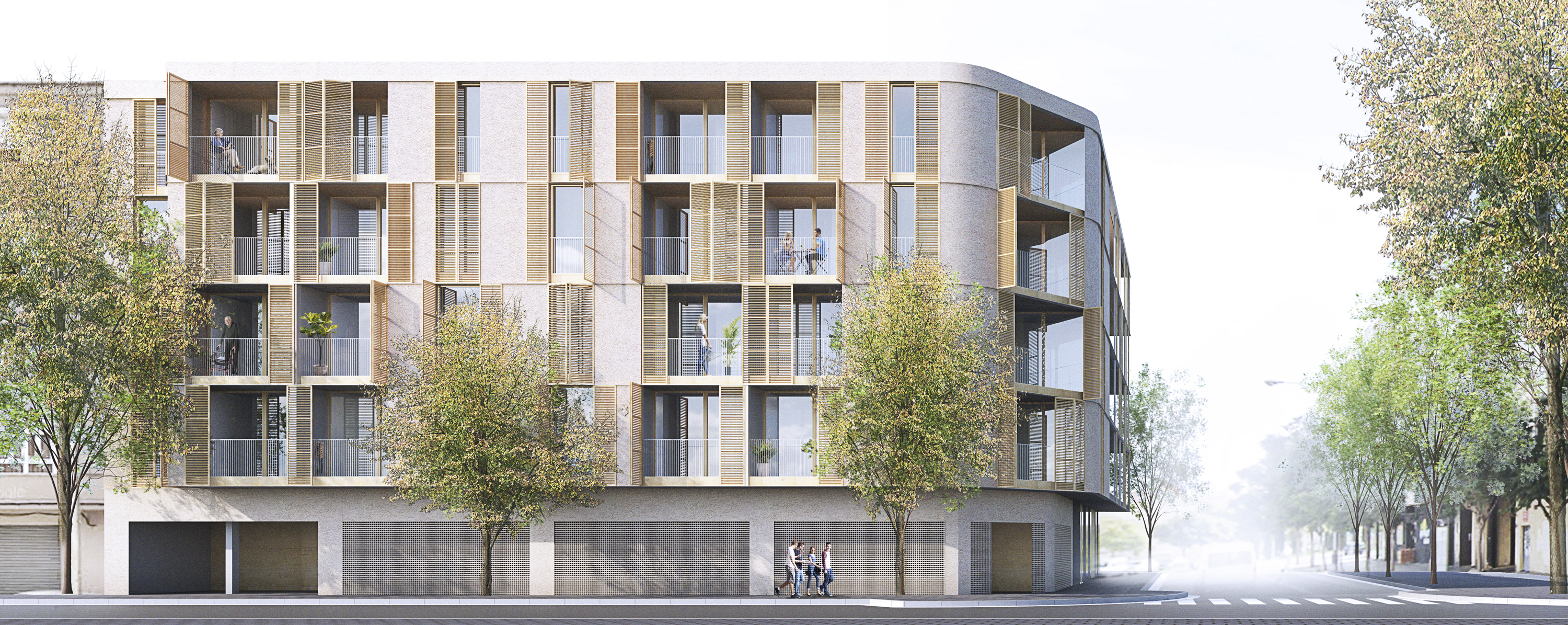
This public housing project reclaims the traditional balearic act of using the street as a place to seat and talk with the neighbours and friends and adapts it to an urban corner 5-storey building.
We propose a typology of building with passing houses, a single core and with all the spaces of relation and circulation exteriors and covered.
The stairs and elevator are located at the joint between the two sides of the building, as well as the spaces reserved for collective life, which optimizes the itineraries and encourages meetings between the inhabitants.
All the houses have cross ventilation with north-south and east-west orientation. The typologies seek maximum constructive simplicity and maximum versatility of use. The houses are configured from a generic mesh that guarantees units of more than 10 square meters for all the rooms.
Palma Social Housing
Competition: 2020, 2nd prize
Promotor: IBAVI
Type: Social Housing
Dwellings: 24
Area: 3.200 m2
Budget: 3,8 M €
Site: Palma - Mallorca, Spain
Design team: Adrián López, Marcos Gómara, Laura Gómez and Gonzalo Martín
Competition: 2020, 2nd prize
Promotor: IBAVI
Type: Social Housing
Dwellings: 24
Area: 3.200 m2
Budget: 3,8 M €
Site: Palma - Mallorca, Spain
Design team: Adrián López, Marcos Gómara, Laura Gómez and Gonzalo Martín
