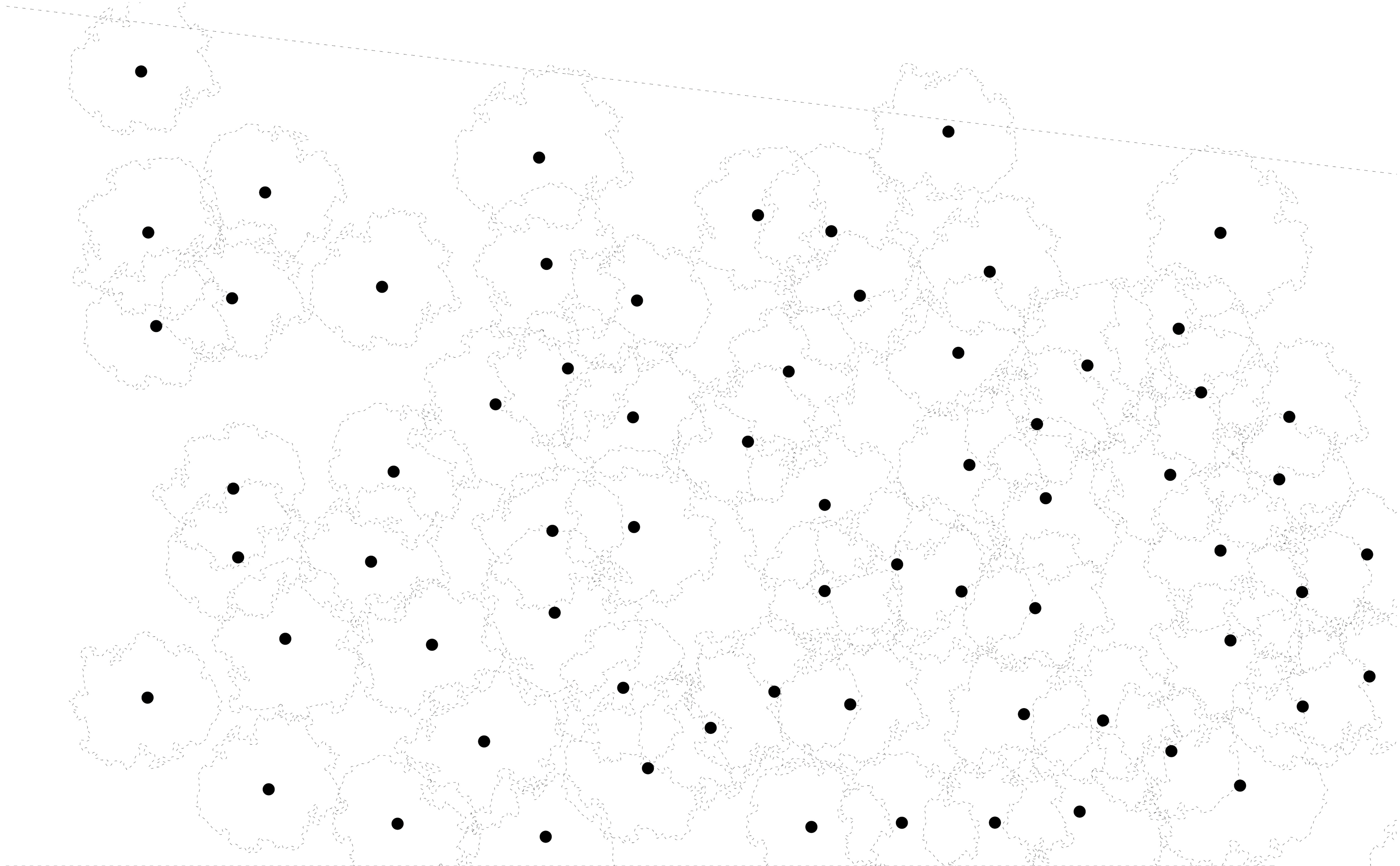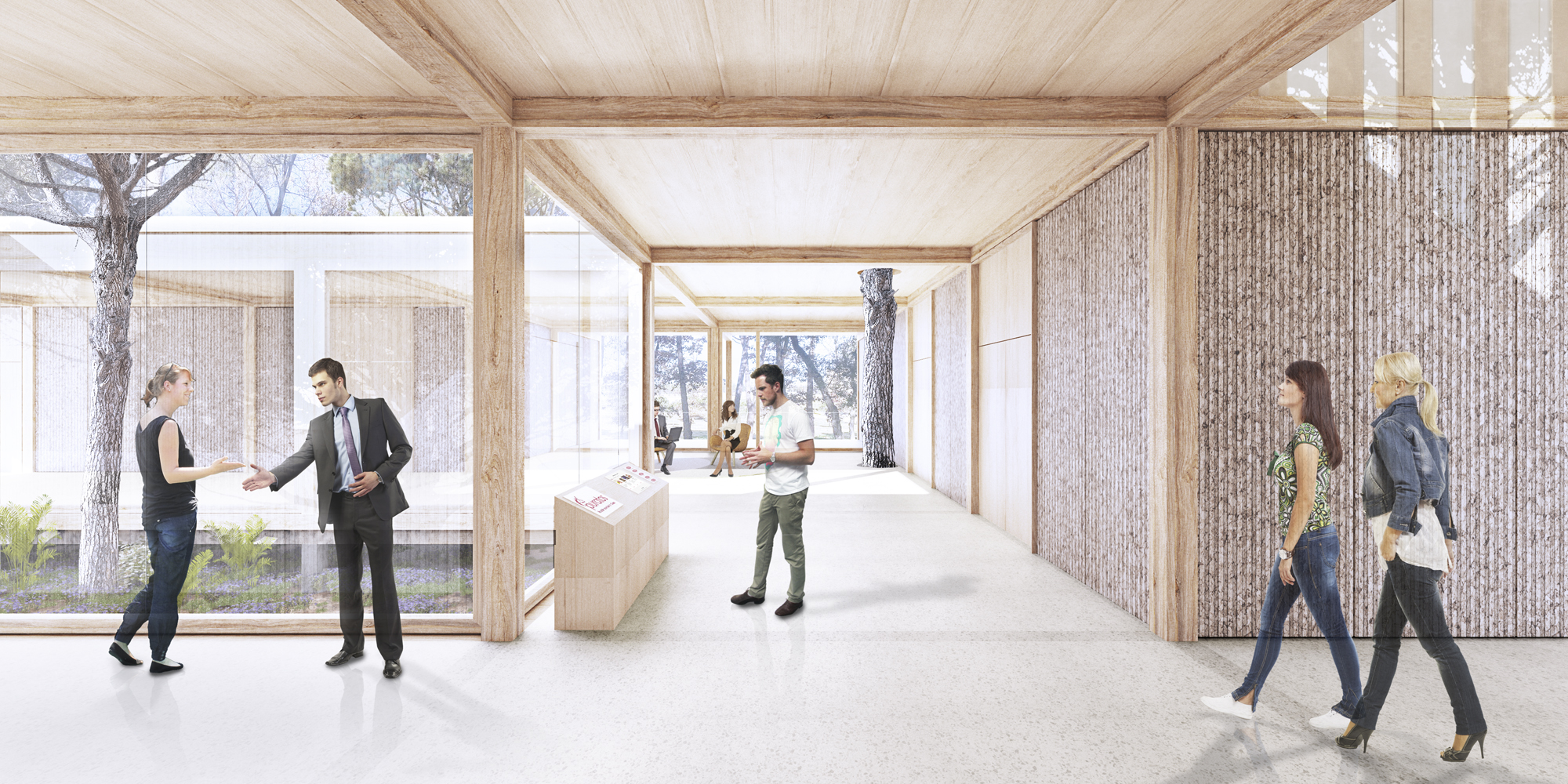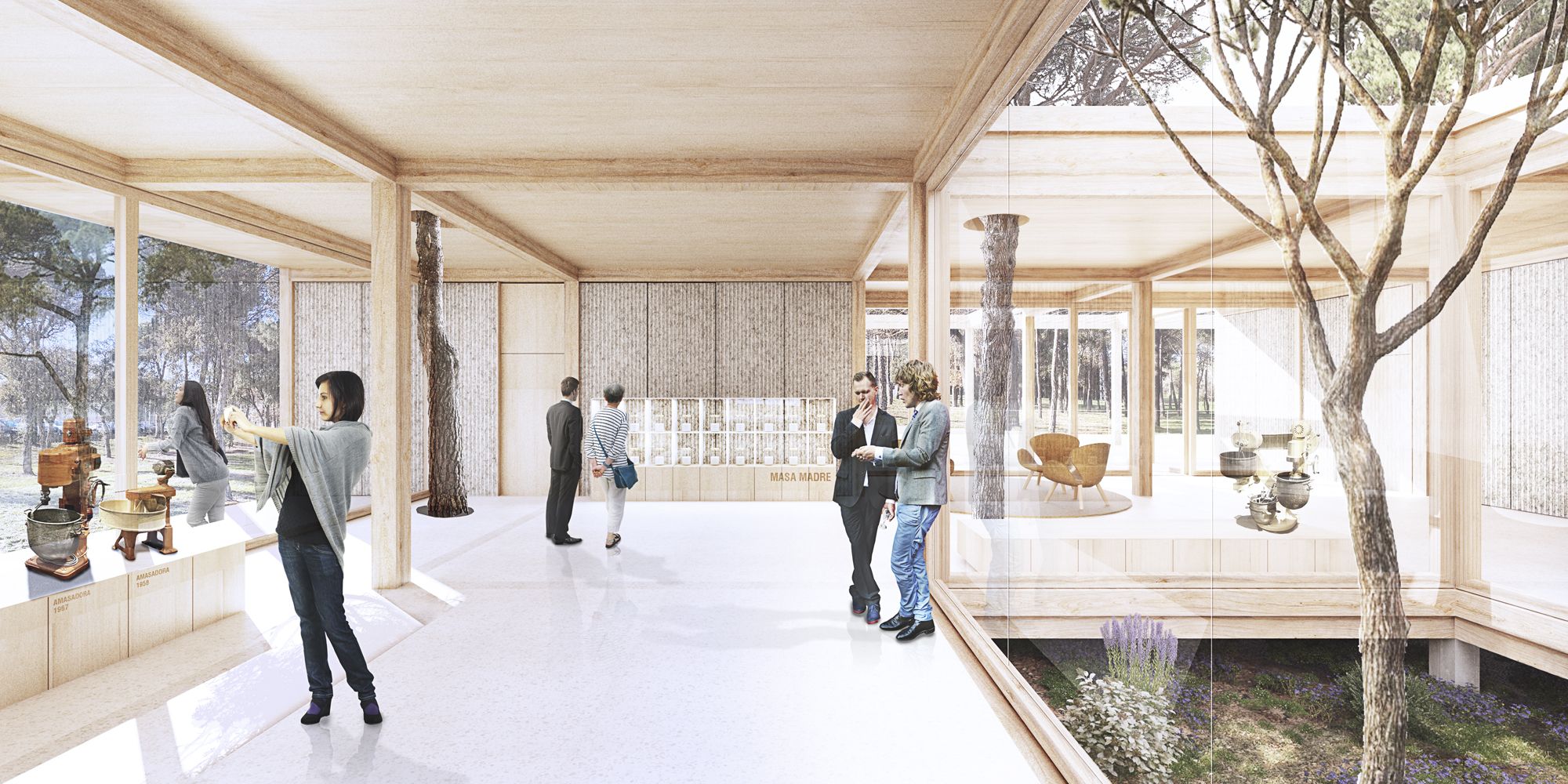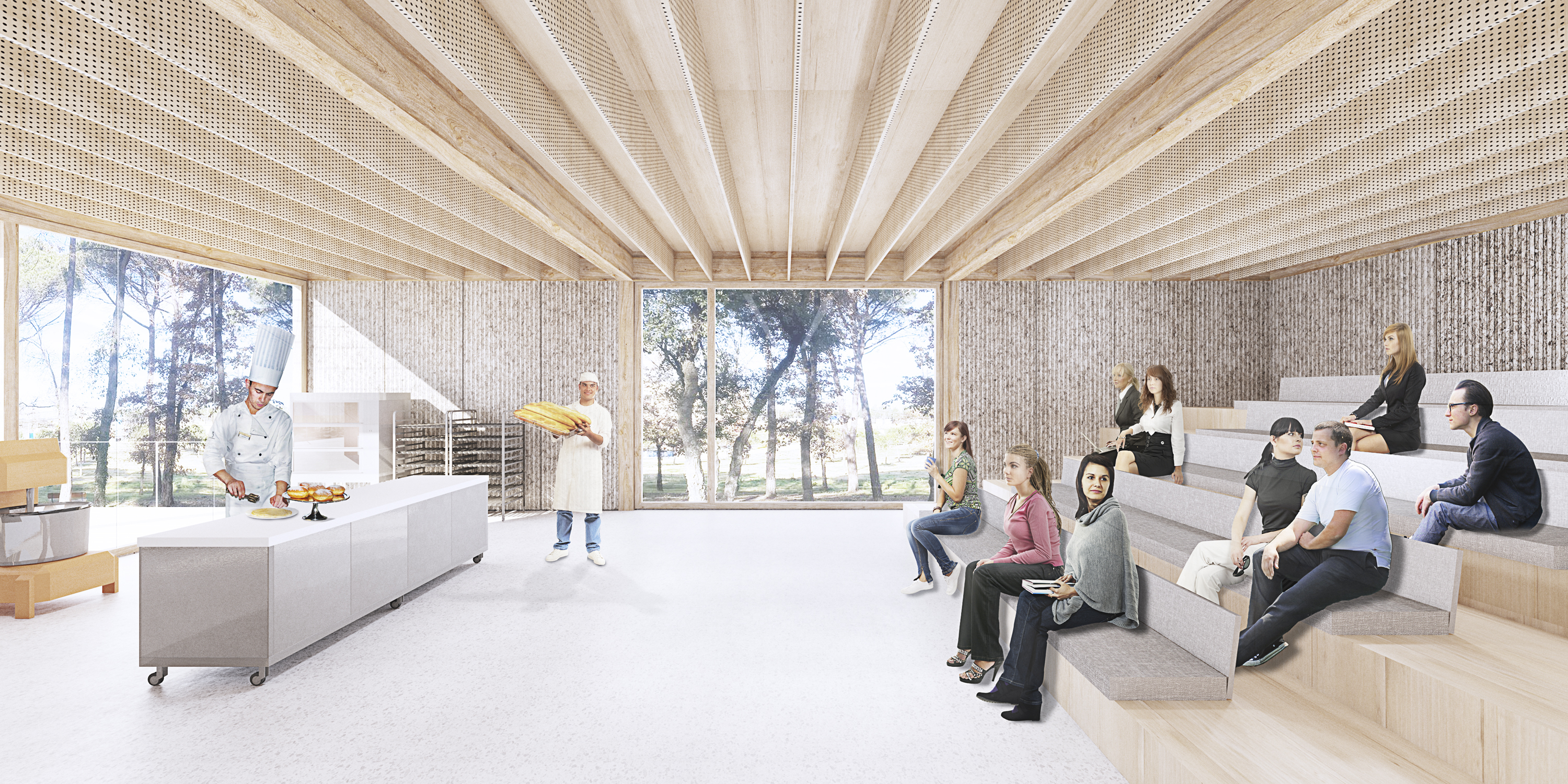Puratos Innovation Center
design in progress
This innovation center seeks for total integration in the context -a little forest next to the factory- through its materiality, wood and cork, and by minimizing the interference with the ecosystem.
The site for the innovation center is a small forest between the factory and the parking, so it will become a new door to the industrial complex. The building will contain the research lab, exhibition space, a conference hall and some meeting rooms for presentations and workshops. It will also have a big terrace for outdoor events and community gathering.
The project seeks to integrate the building in the forest following an overlapping logic. The overlapping should allow both the forest and the building coexist in a harmonious dynamic, not inferring with each other. Starting with an operative mapping of the tree trunks , we overlap on the forest a regular filed with similar density that becomes the structural grid and the dimensional pattern.
The building floats in the forest, respecting the natural ecosystem. On the floating platform, for wood and cork boxes organize the space around an interior patio. The interstitial space between the patio and the boxes becomes the relational and exhibition space.
The innovation center is not an object, but a system that coexists with the forest and could grow in the future following the system rules.
Puratos Innovation Center
In collaboration with Bayona Studio
Project duration: 2023-In progress
Promotor: T500 Puratos SA
Type: Educational and research facility
Area: 1.000 m2
Budget: 1,3 M €
Site: Sils-Girona, Spain
Design team: Adrián López, Oriol Vives and Iris Alonso
Collaborators: Eletresjota Tècnics Associats (MEP), Otherstructures (structures) and Atis – Xavier Solà (quantity surveyor)
In collaboration with Bayona Studio
Project duration: 2023-In progress
Promotor: T500 Puratos SA
Type: Educational and research facility
Area: 1.000 m2
Budget: 1,3 M €
Site: Sils-Girona, Spain
Design team: Adrián López, Oriol Vives and Iris Alonso
Collaborators: Eletresjota Tècnics Associats (MEP), Otherstructures (structures) and Atis – Xavier Solà (quantity surveyor)






