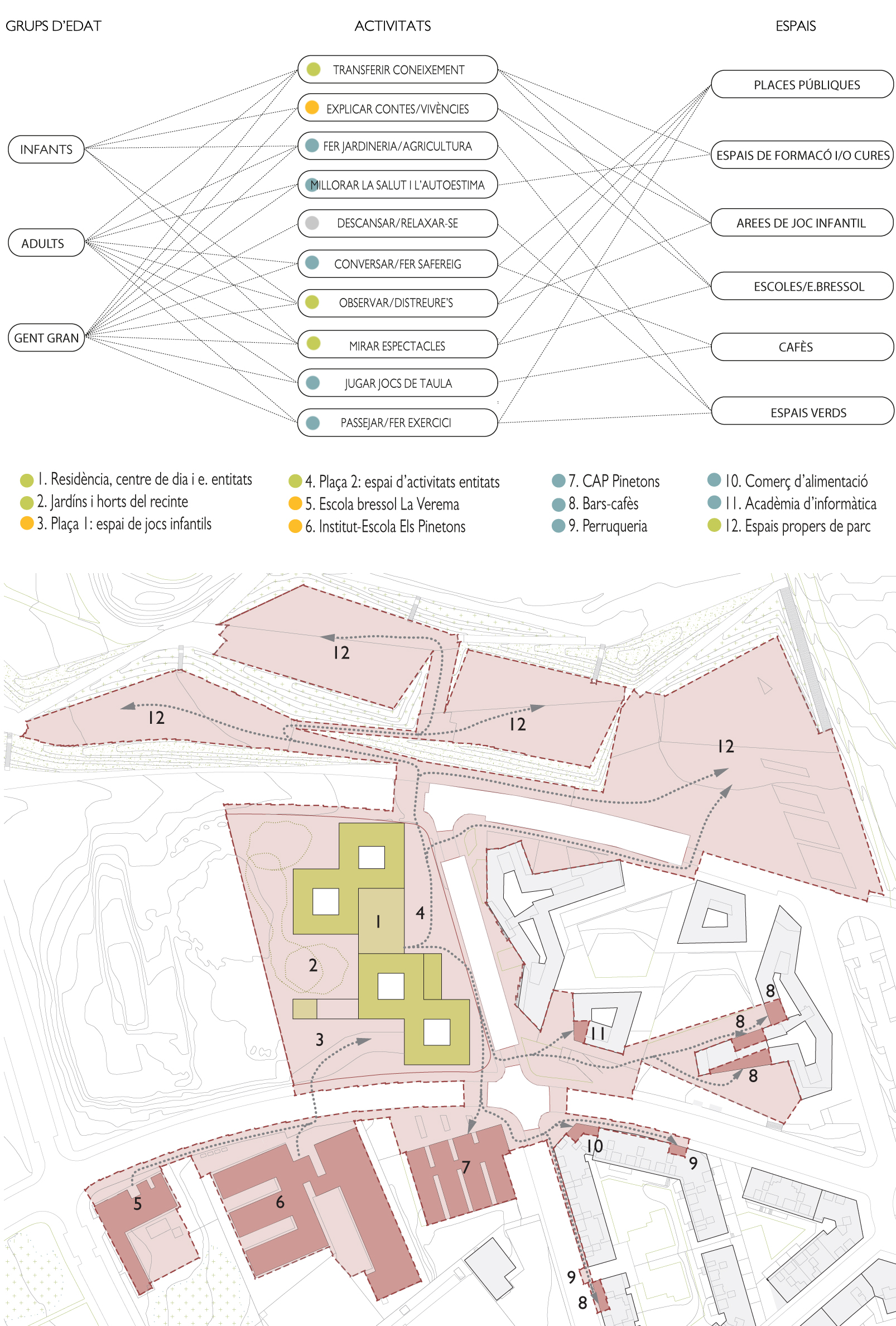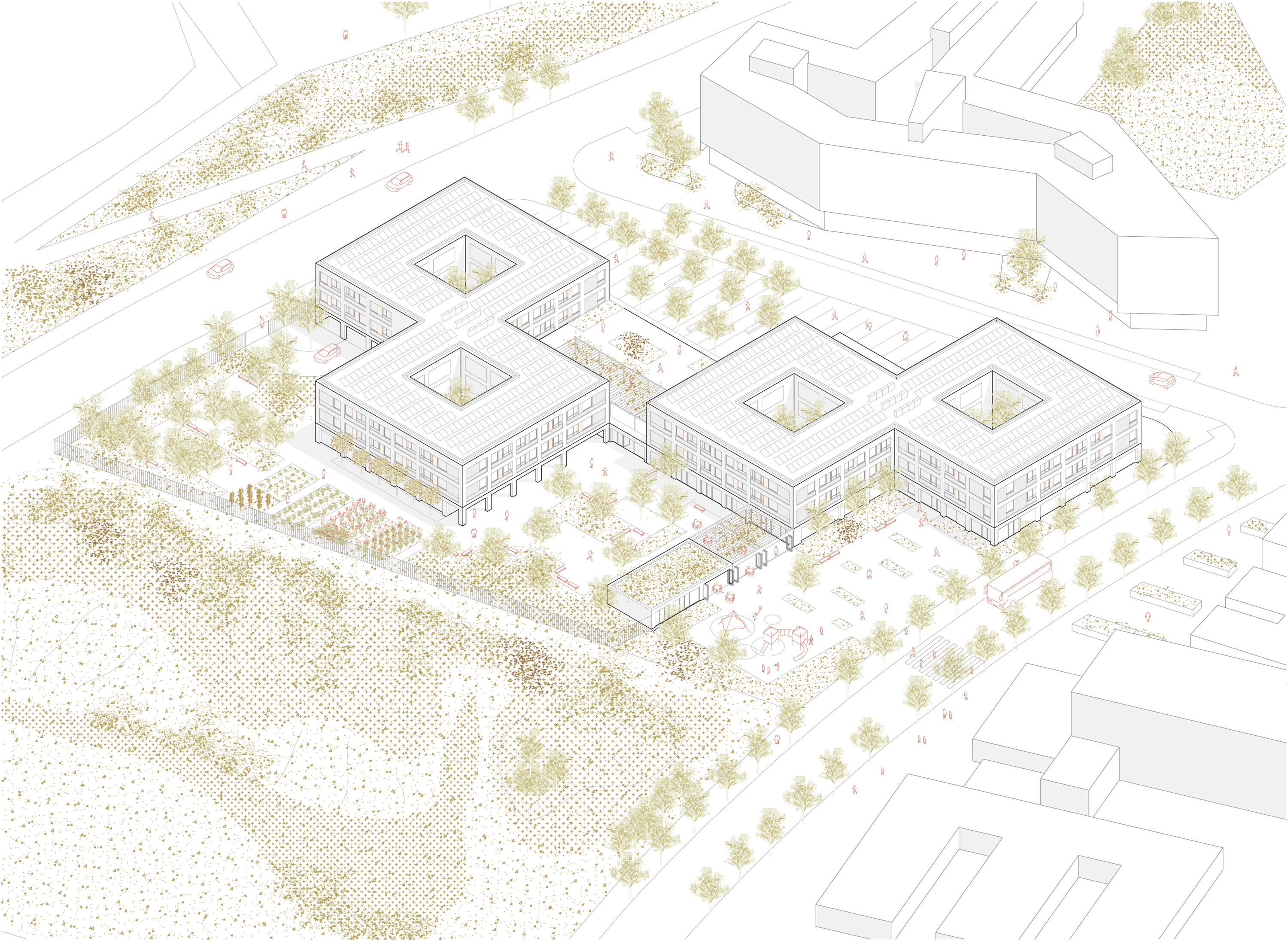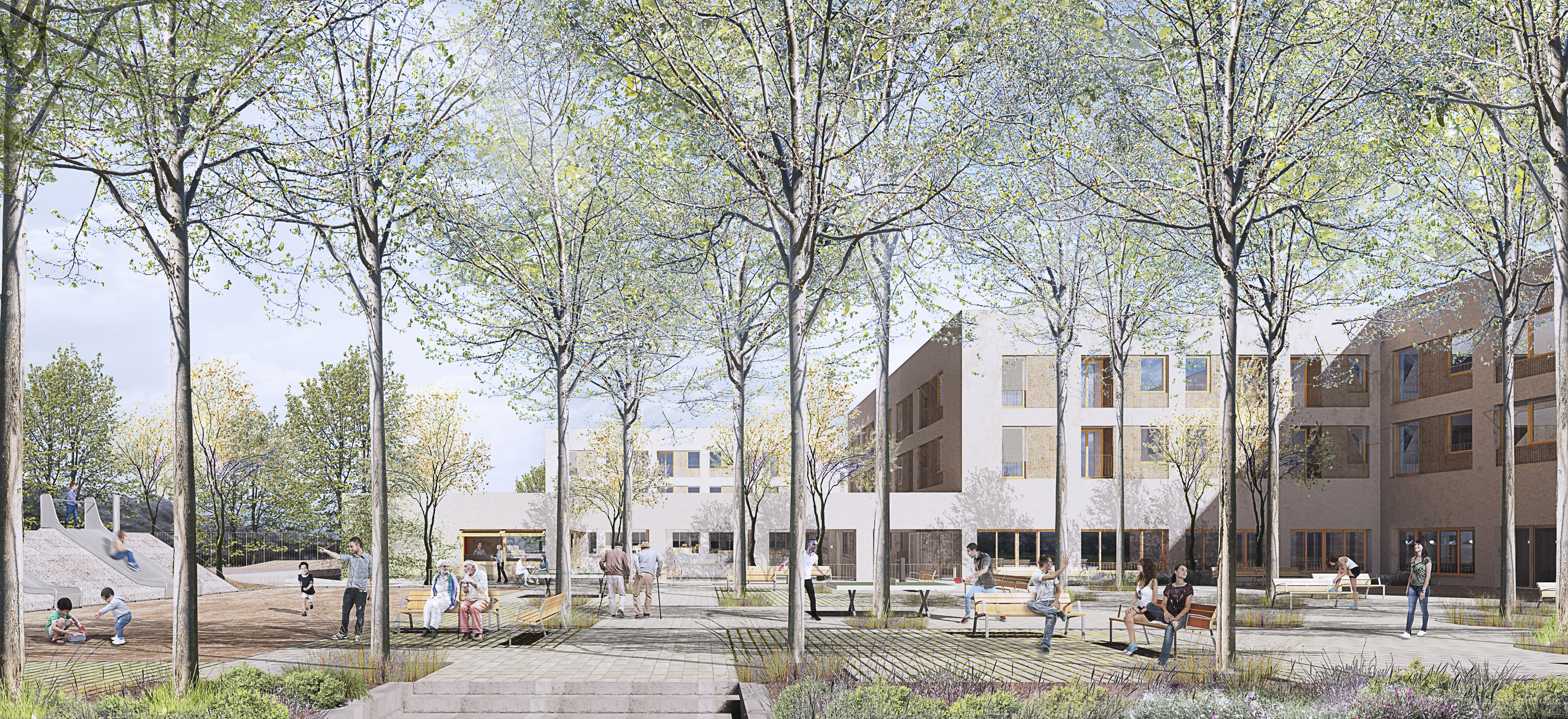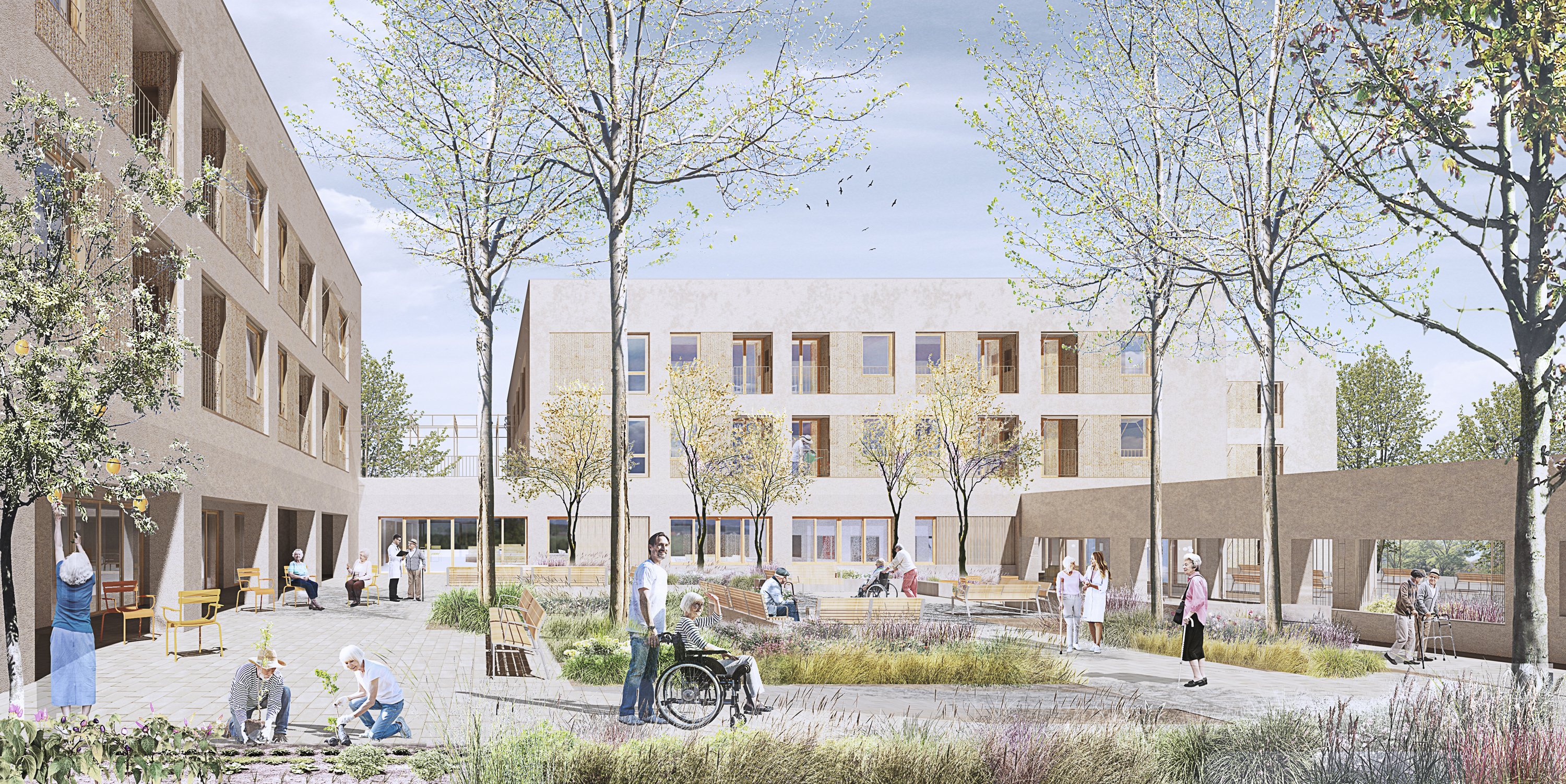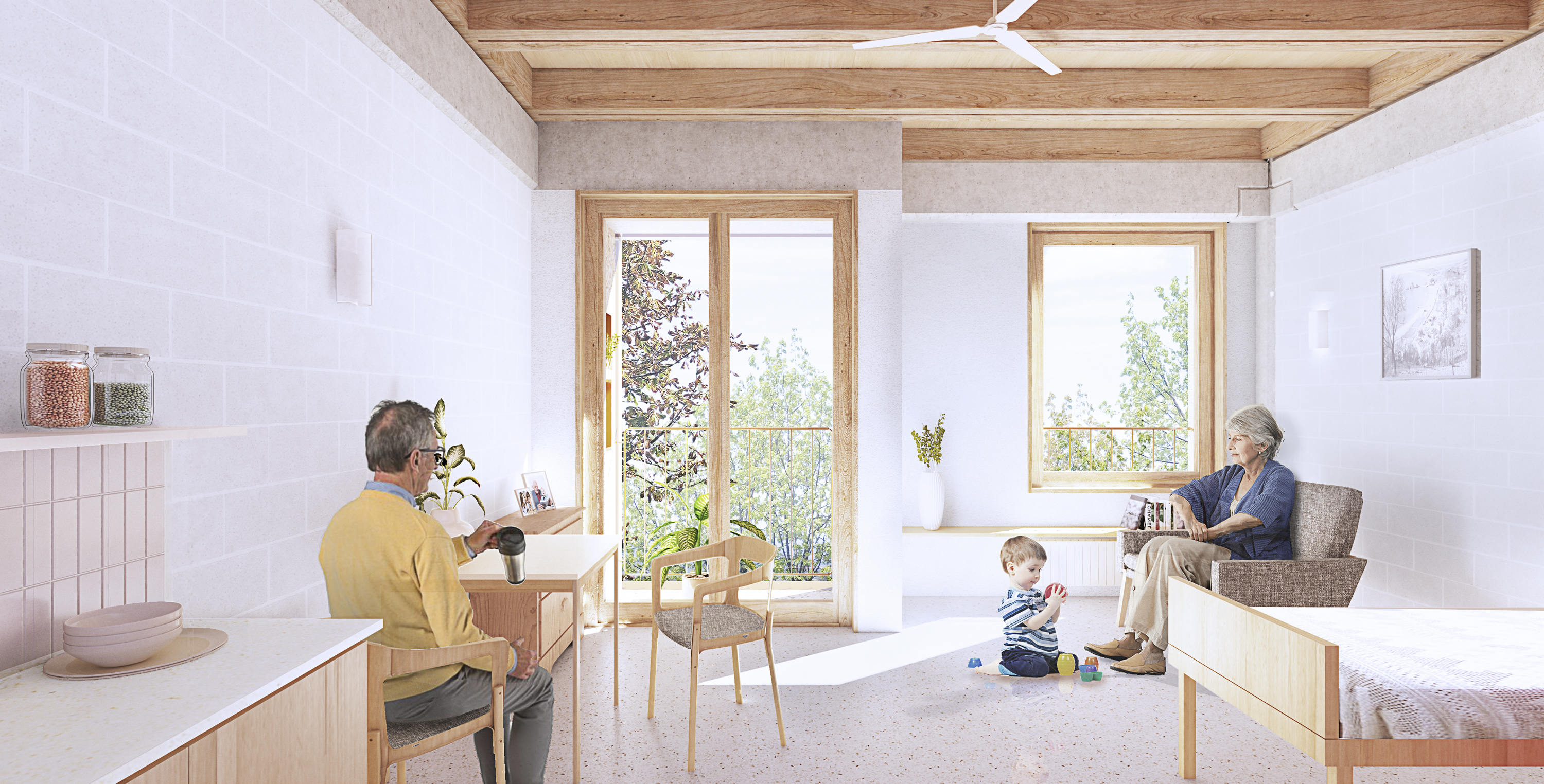Ripollet Senior Home and Day Care Center
design completed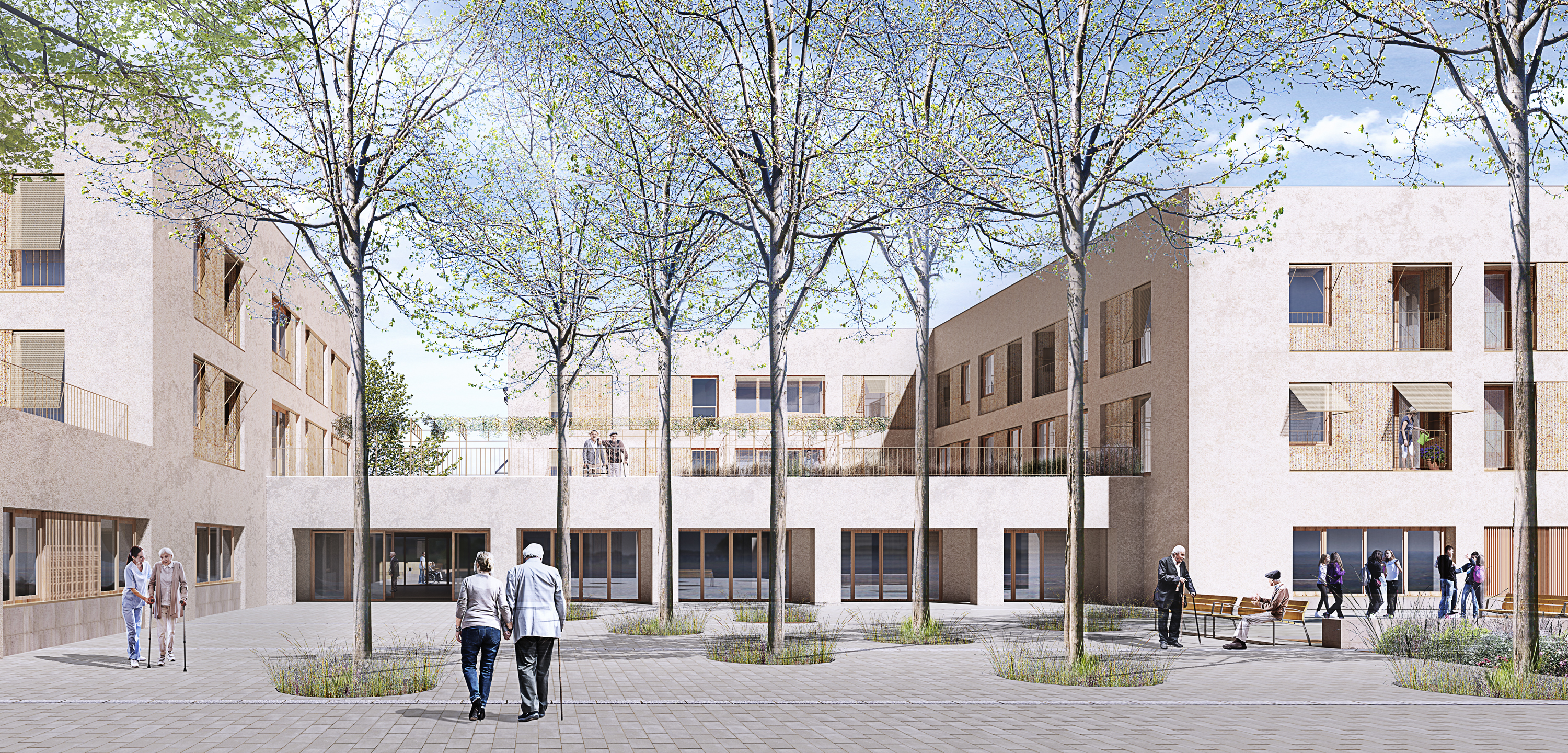
This senior facility has been design to improve social and environmental well being for the both its inhabitants, close neighbours and the city of Ripollet, by promoting autonomy, inter-generational exchange and proliferation of climate shelters.
This Project is a pioneer residential facility for senior citizens: housing with cares instead of nursing home. Each inhabitant has private apartment inside a 25 people community having common kitchen, dining area and multiple relational spaces. The complex also includes general services (central kitchen, polyvalent halls, medical a physiotherapy areas), a day care centre and 600 square meters of public multifunctional spaces to be used by civic associations.
Our proposal aims to multiply the scales of intimacy in order to allow for a high level of options to the residents, according to their needs and wishes and adapted to their diverse levels of dependency. Following an accurate study of the neighbourhood, the volume is organized into two double cloisters that shift their positions to articulate the public spaces in three: a civic public square to the east, facing housing buildings and next to the park, an inter-generational public square to the south, facing the schools and the interior gardens of the complex.
The double cloister configuration divides each residential unit -25 inhabitants- into two smaller ones -12 inhabitants each- to promote close relationships between neighbours, while keeping a unitary management of the unit. All the meeting spaces, terraces and gardens have been designed to stimulate socialisation, healthy activities and provide maximum wellbeing to the residents.
Ripollet Senior Home and Day Care Center
Project duration: 2022-In progress
Promotor: Ajuntament de Ripollet
Type: Public facility
Area: Building 8.200 m2, Public space 9.300 m2
Residents: 100
Budget: 13,2 M €
Site: Ripollet-Barcelona, Spain
Certified: A (CTE)
Design team: Paula Domènech, Iris Alonso, Zoí Casimiro, Zoe Duran, Laura Gómez, Adrián Lopez, Gonzalo Marjalizo, Clàudia Orpez and Oriol Vives
Collaborators: Oriol Vidal Enginyeria (MEP), MVA (structures), Societat Orgànica (environmental consulting), Atis – Xavier Solà (quantity surveyor), I2A (acoustics) and Bàrbara Pla (landscape)
Project duration: 2022-In progress
Promotor: Ajuntament de Ripollet
Type: Public facility
Area: Building 8.200 m2, Public space 9.300 m2
Residents: 100
Budget: 13,2 M €
Site: Ripollet-Barcelona, Spain
Certified: A (CTE)
Design team: Paula Domènech, Iris Alonso, Zoí Casimiro, Zoe Duran, Laura Gómez, Adrián Lopez, Gonzalo Marjalizo, Clàudia Orpez and Oriol Vives
Collaborators: Oriol Vidal Enginyeria (MEP), MVA (structures), Societat Orgànica (environmental consulting), Atis – Xavier Solà (quantity surveyor), I2A (acoustics) and Bàrbara Pla (landscape)

