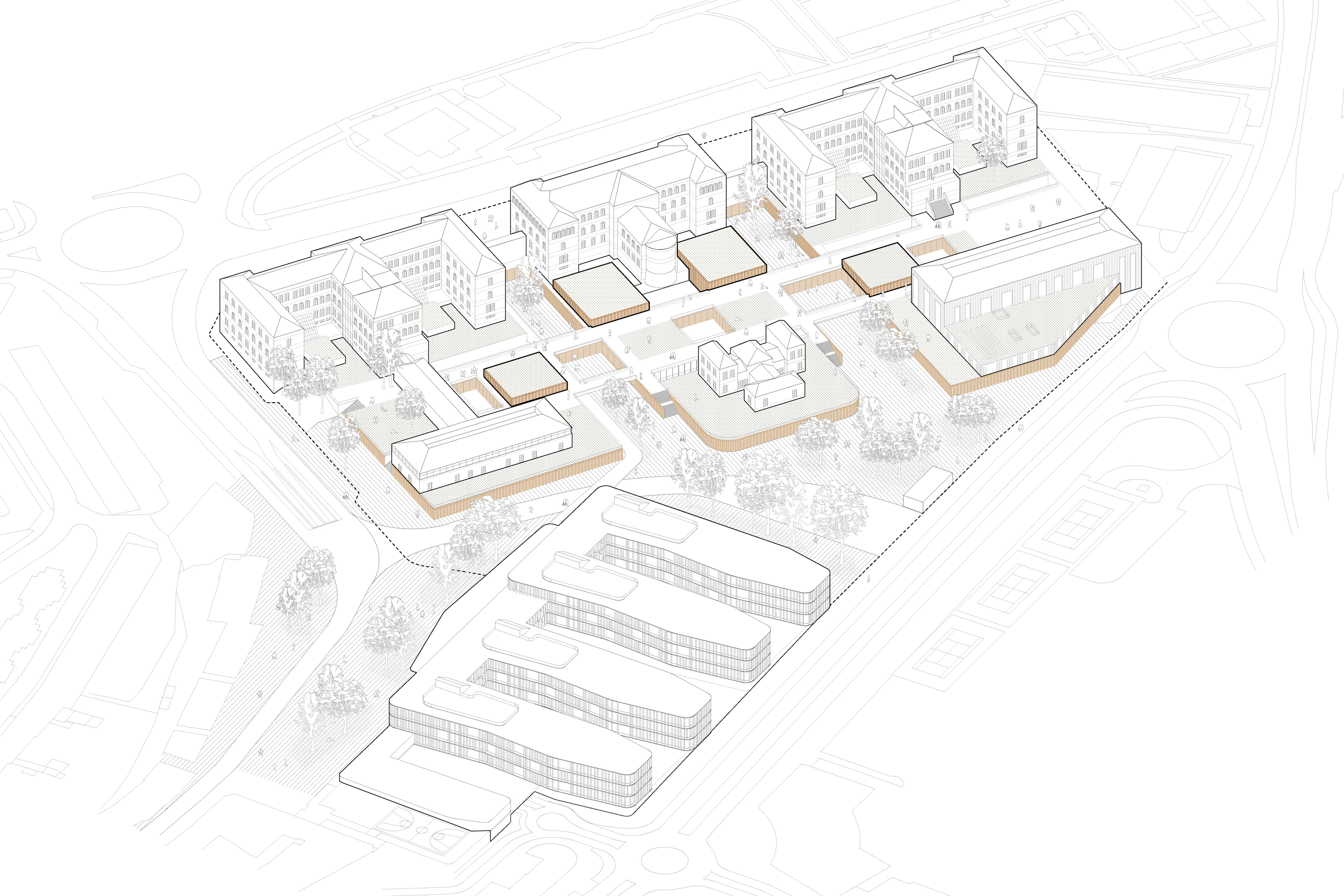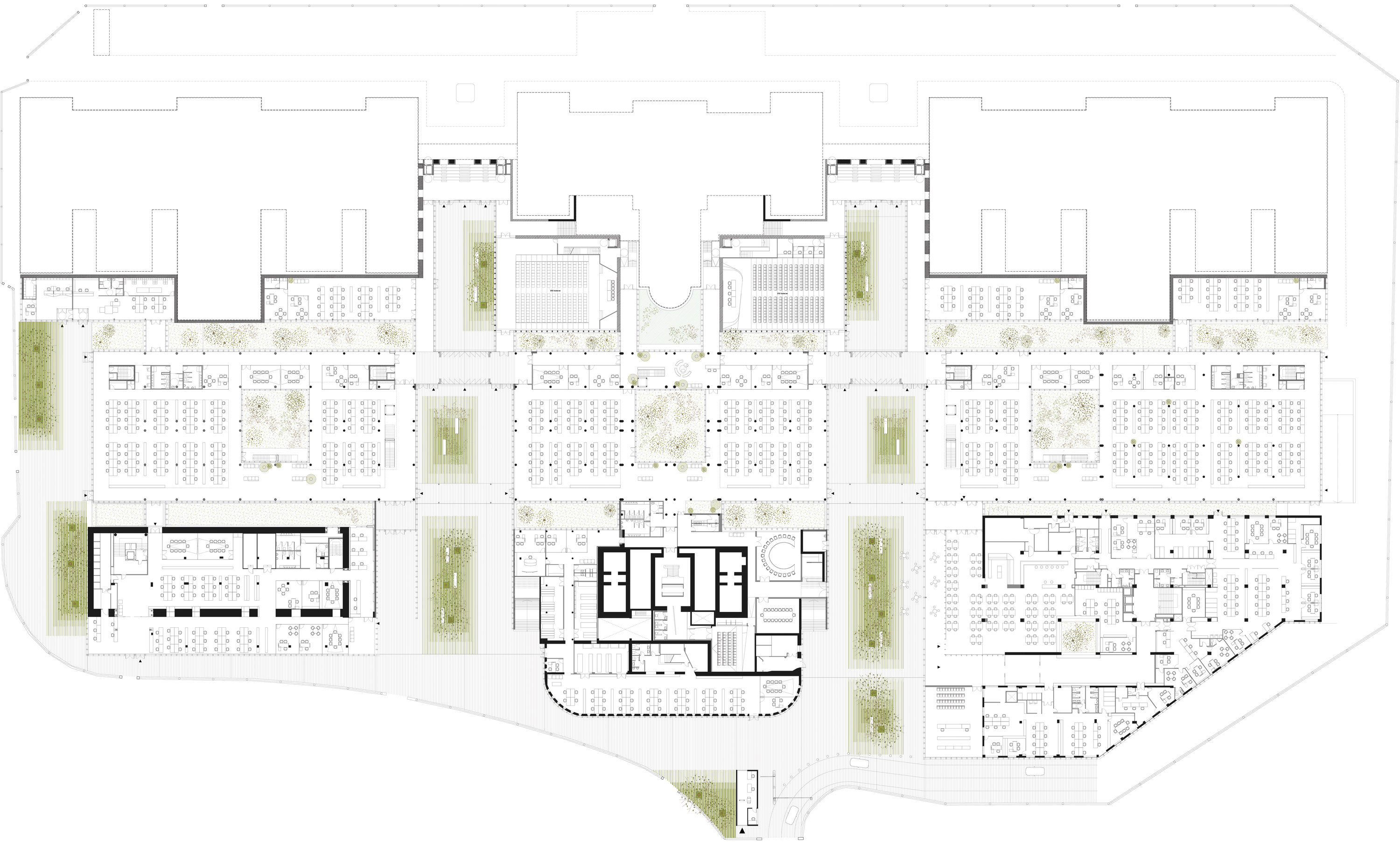San Caetano Offices

Conceived to be developed in consecutive phases, this master plan for the re-arrangement of the gardens and public spaces and the refurbishment and extension of the presidential area proposes a new matrix of patios and buildings to re-connect and articulate the overall complex.
The proposal tries to solve the integral reorganization of the San Caetano Complex by implementing a new volume. This new building, built on the existing basement, will host the workers as the refurbishment of existing buildings are made and, once completed, will provide the complex with new facilities that are necessary.
The New Building is organized in a longitudinal axis parallel to the historical buildings and generates two new transversal axes of circulation and accessibility. With this approach, an orthogonal plot of horizontal circulations is obtained, with new vertical communication cores, which allows total accessibility and communicability between spaces, with a rich and varied range of circulations. It provides great flexibility and ability to support program changes over time.
San Caetano Offices
In collaboration with Díaz&Díaz
Project duration: 2019-2023
Promotor: Xunta de Galicia
Type: Public facility
Area: 61.300 m2
Budget: 18,1 M €
Site: Santiago de Compostela – A Coruña, Spain
Certified: A (CTE)
Design team: Paula Domènech, Oriol Vives, Laura Gómez, Adrián López, Gonzalo Martín and Lucía Torre
Collaborators: Magaral Ingeniería (MEP), Stadd (structures) and Pablo Sanjurjo (quantity surveyor)
Project duration: 2019-2023
Promotor: Xunta de Galicia
Type: Public facility
Area: 61.300 m2
Budget: 18,1 M €
Site: Santiago de Compostela – A Coruña, Spain
Certified: A (CTE)
Design team: Paula Domènech, Oriol Vives, Laura Gómez, Adrián López, Gonzalo Martín and Lucía Torre
Collaborators: Magaral Ingeniería (MEP), Stadd (structures) and Pablo Sanjurjo (quantity surveyor)








