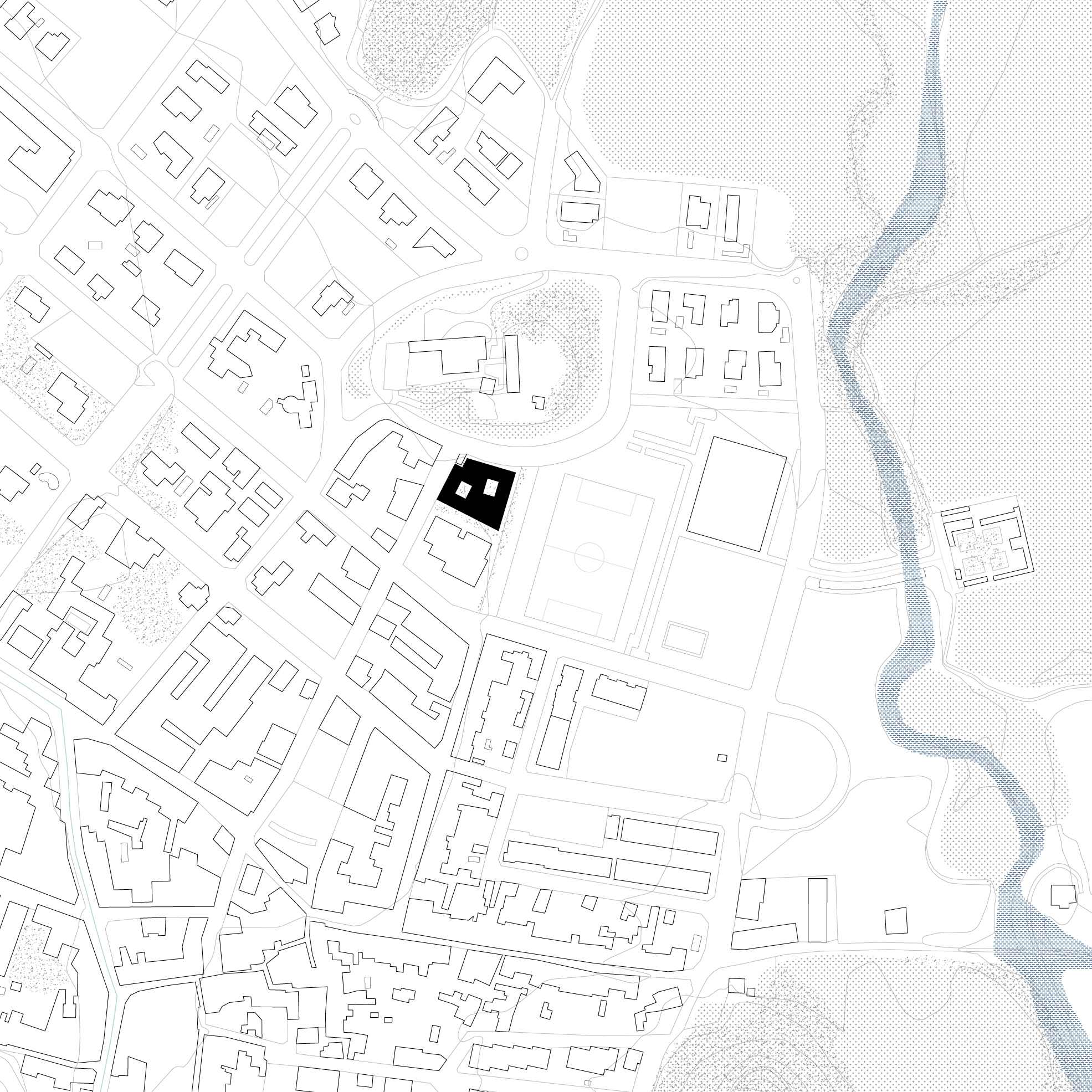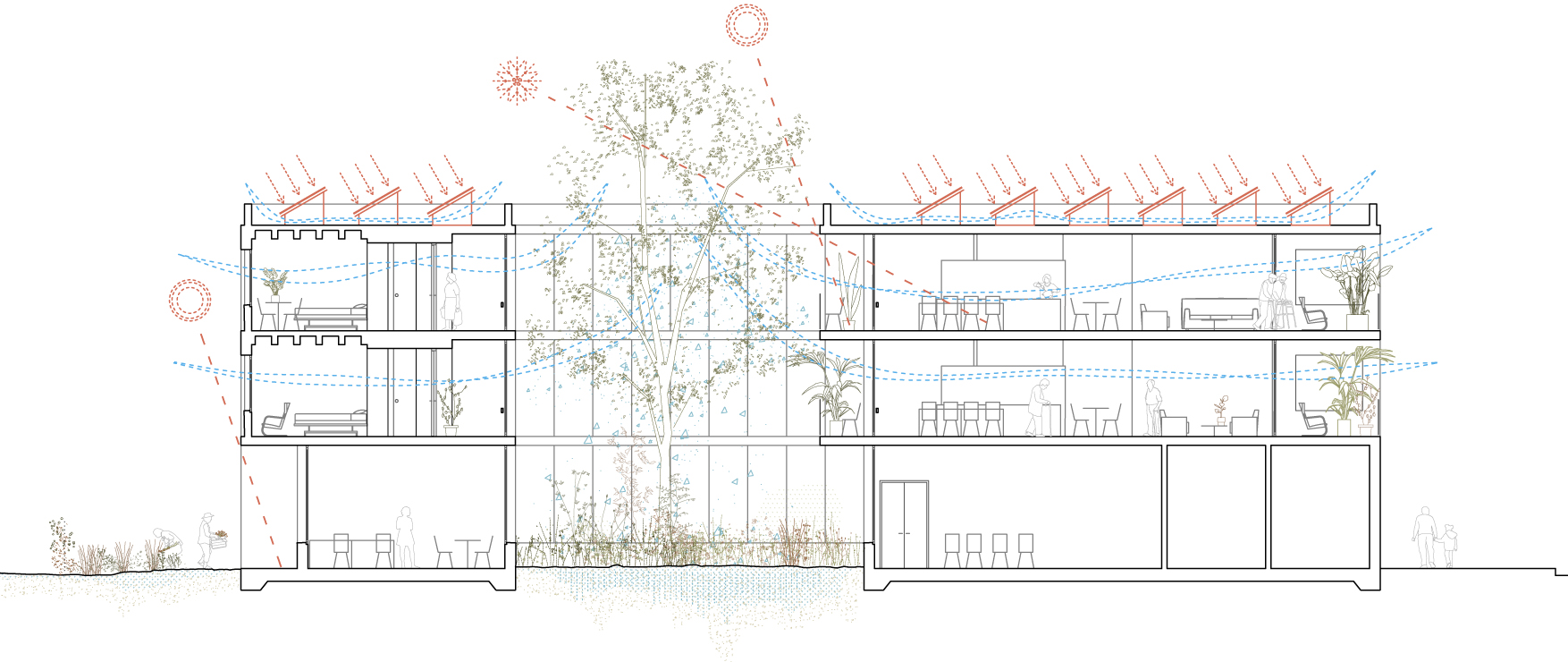Sant Julià de Vilatorta Senior Home
design completed
This senior home project aims to promote individual, community and neighbourhood intergenerational positive dynamics by generating multiple and diverse interaction spaces.
The proposal seeks to become a new social interaction node in the city and to offer to new inhabitants multiple options to decide how they want to live and interact, according to their personality, wills and possibilities.
The new senior home is located between the school and the sports center, offering an opportunity to promote intergenerational interaction between youth and seniors. The proposal aims to blur the boundary between the street and the home creating a hybrid space -bar/library/meeting- connected to the street through an intermediate space composed by a porch and a courtyard. This intermediate space is also the public access to the home and will become a neighbourhood gathering place while guaranteeing the necessary access control for the inhabitants.
The residential areas are divided in small communities organized around a patio and having each one their own indoor and outdoor community spaces. These communities are interrelated by a central core that includes an additional interaction space. The individual spaces, the room, are designed to provide a comfortable intimate space with an intense relationship with the landscape.
Sant Julià de Vilatorta Senior Home
Project duration: 2023-In progress
Promotor: Ajuntament de Sant Julià de Vilatorta
Type: Public facility
Area: Building 2.933 m2, Public space 860 m2
Residents: 50
Budget: 4,3 M €
Site: Sant Julià de Vilatorta-Barcelona, Spain
Design team: Iris Alonso, Paula Domènech, Pau Garrofé, Guillem Sagrera and Oriol Vives
Collaborators: Oriol Vidal Enginyeria (MEP), Otherstructures (structures), Atis – Xavier Solà (quantity surveyor) and I2A (acoustics)
Project duration: 2023-In progress
Promotor: Ajuntament de Sant Julià de Vilatorta
Type: Public facility
Area: Building 2.933 m2, Public space 860 m2
Residents: 50
Budget: 4,3 M €
Site: Sant Julià de Vilatorta-Barcelona, Spain
Design team: Iris Alonso, Paula Domènech, Pau Garrofé, Guillem Sagrera and Oriol Vives
Collaborators: Oriol Vidal Enginyeria (MEP), Otherstructures (structures), Atis – Xavier Solà (quantity surveyor) and I2A (acoustics)





