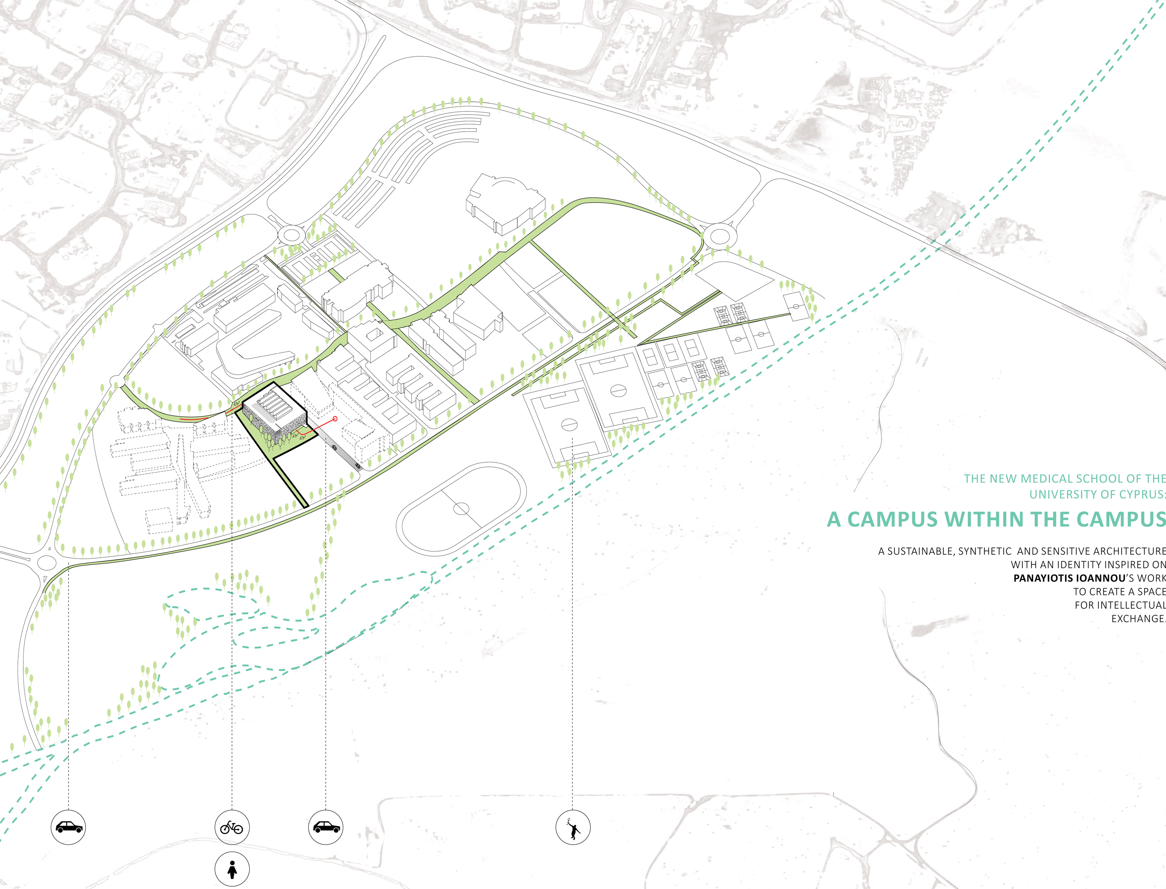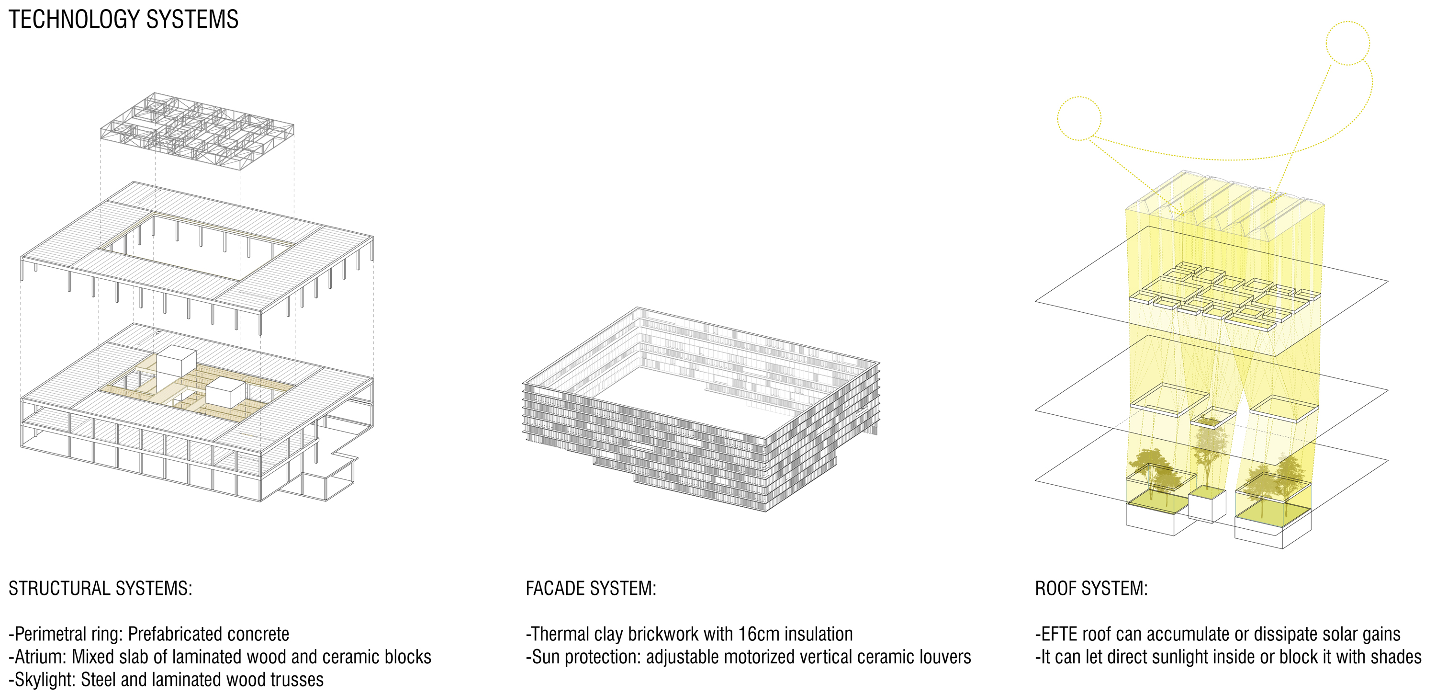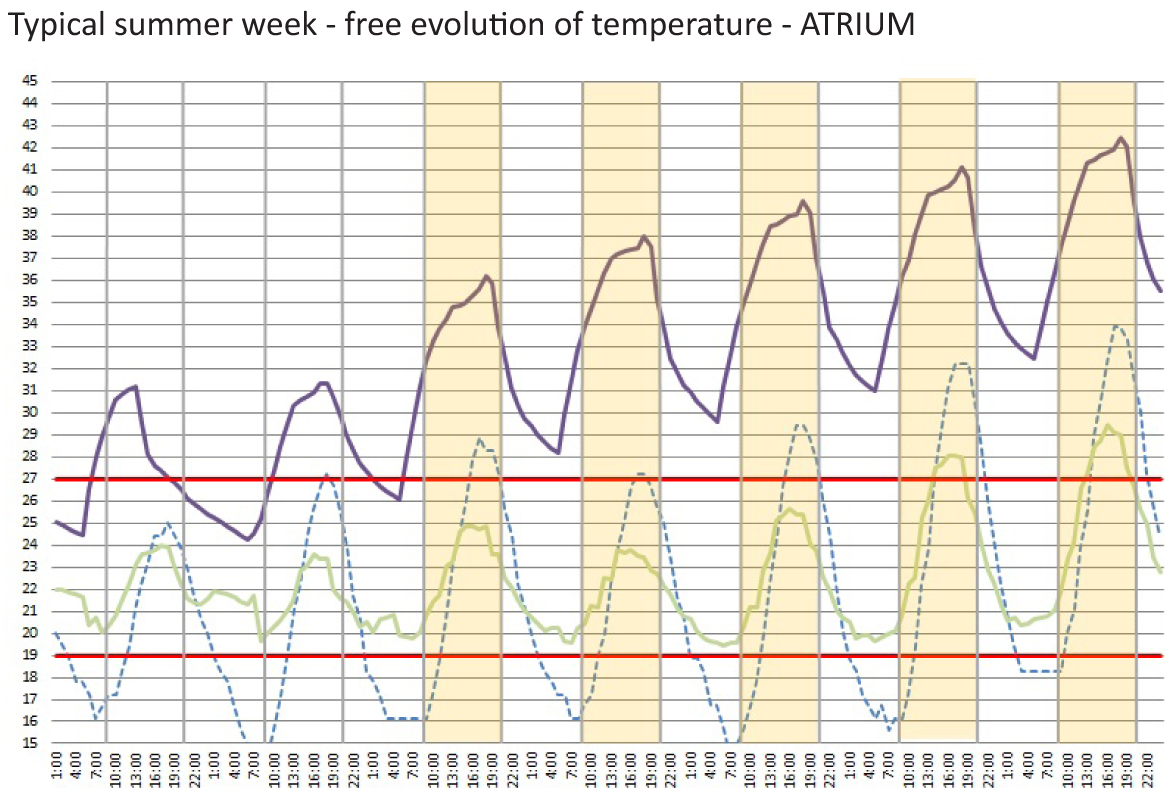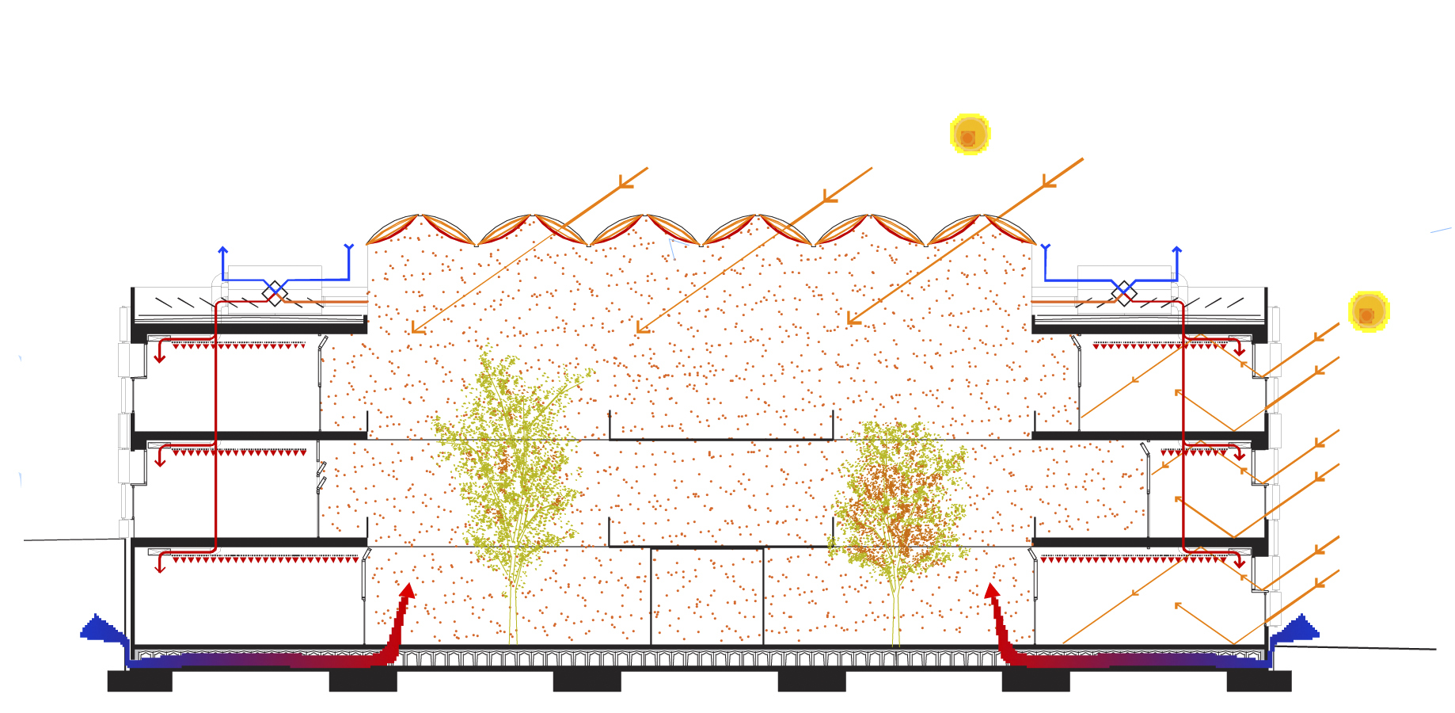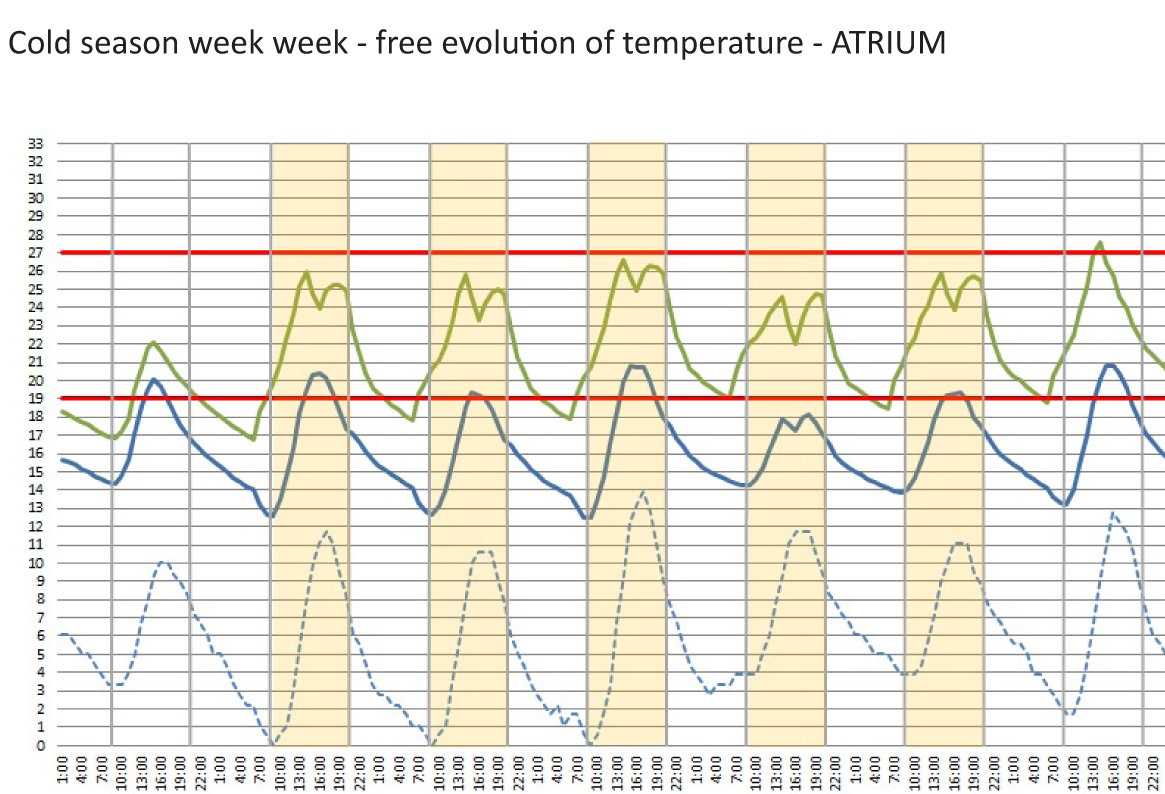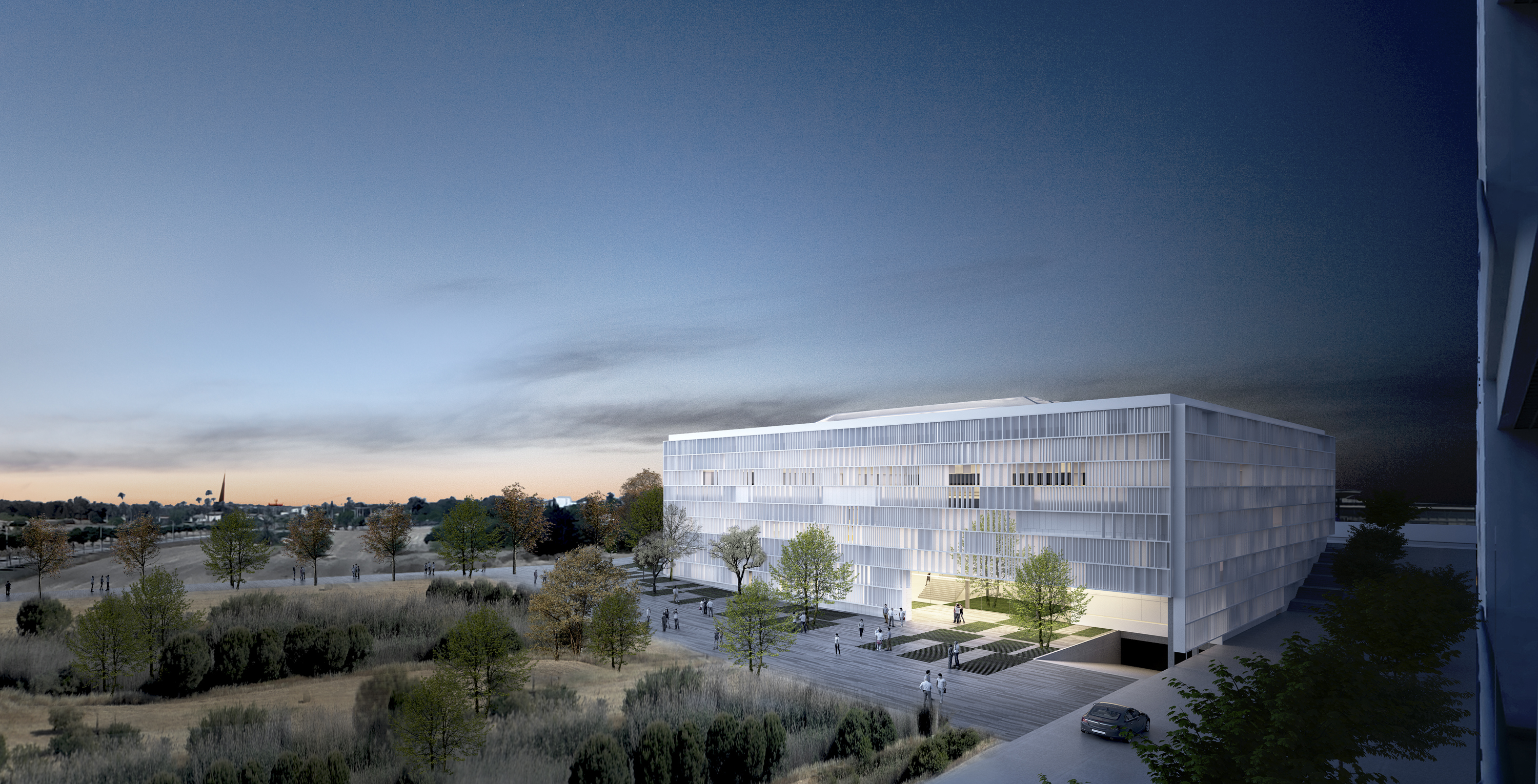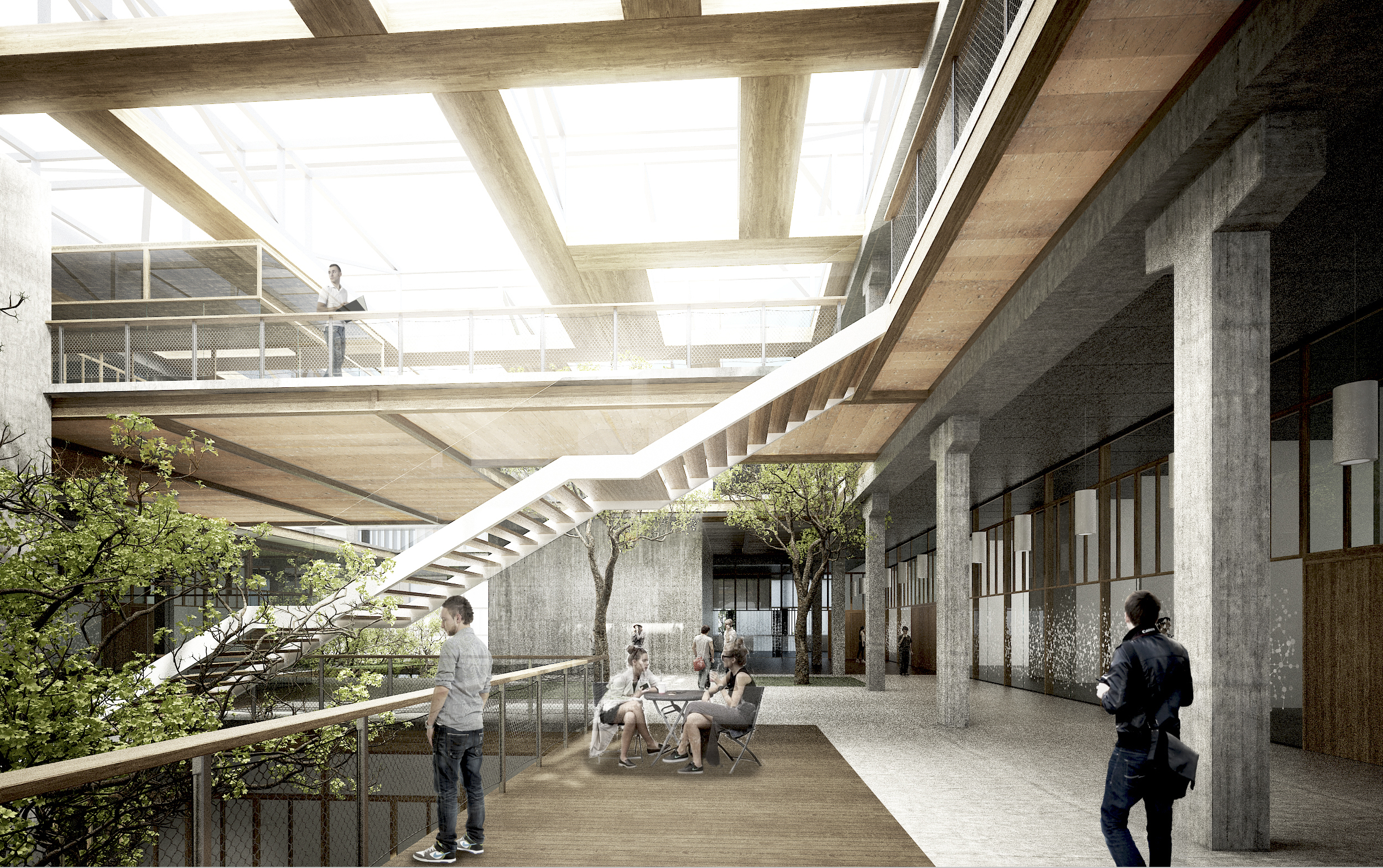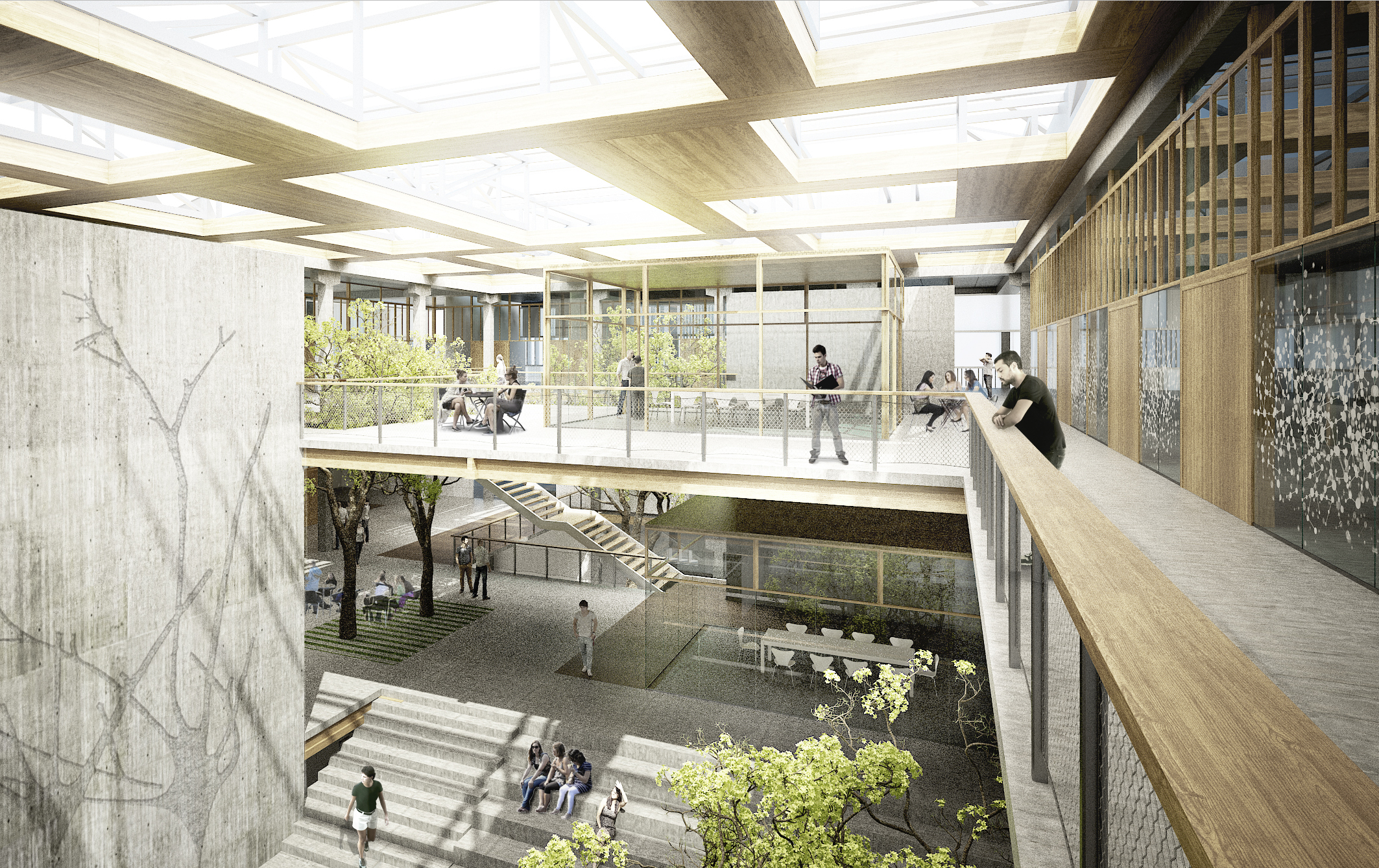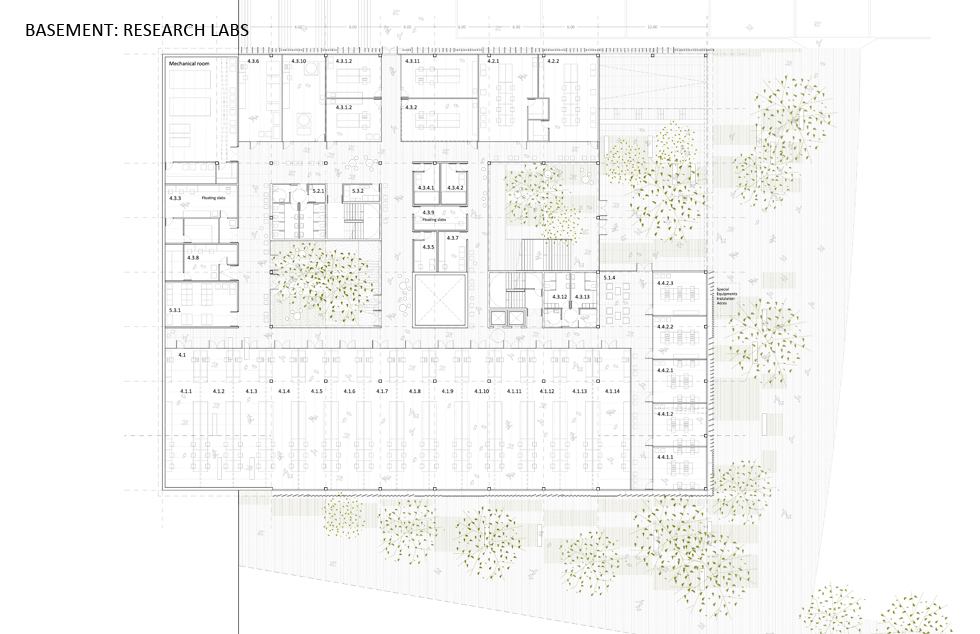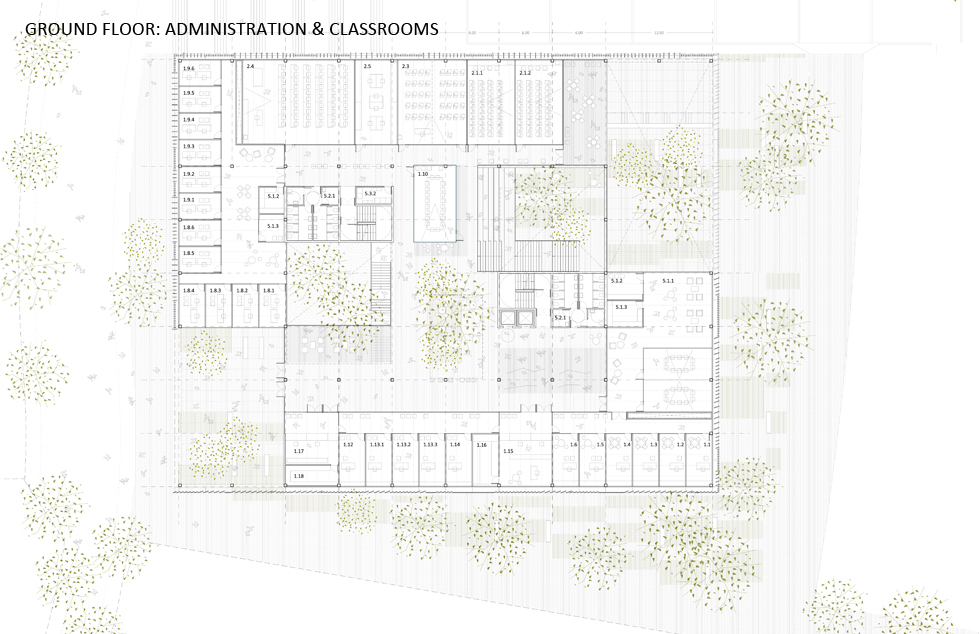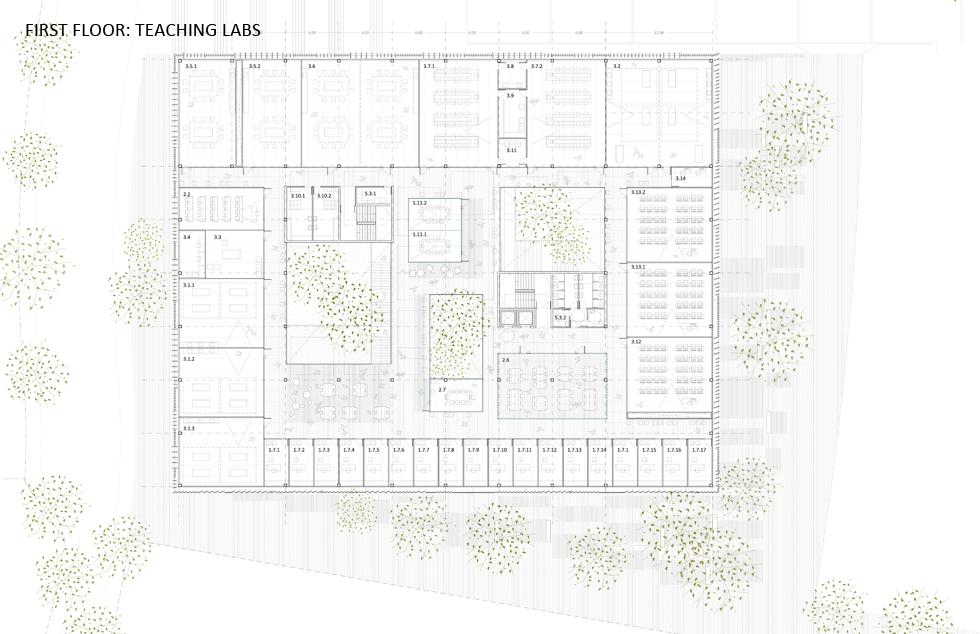School of Medicine in Cyprus
competition, 2nd prize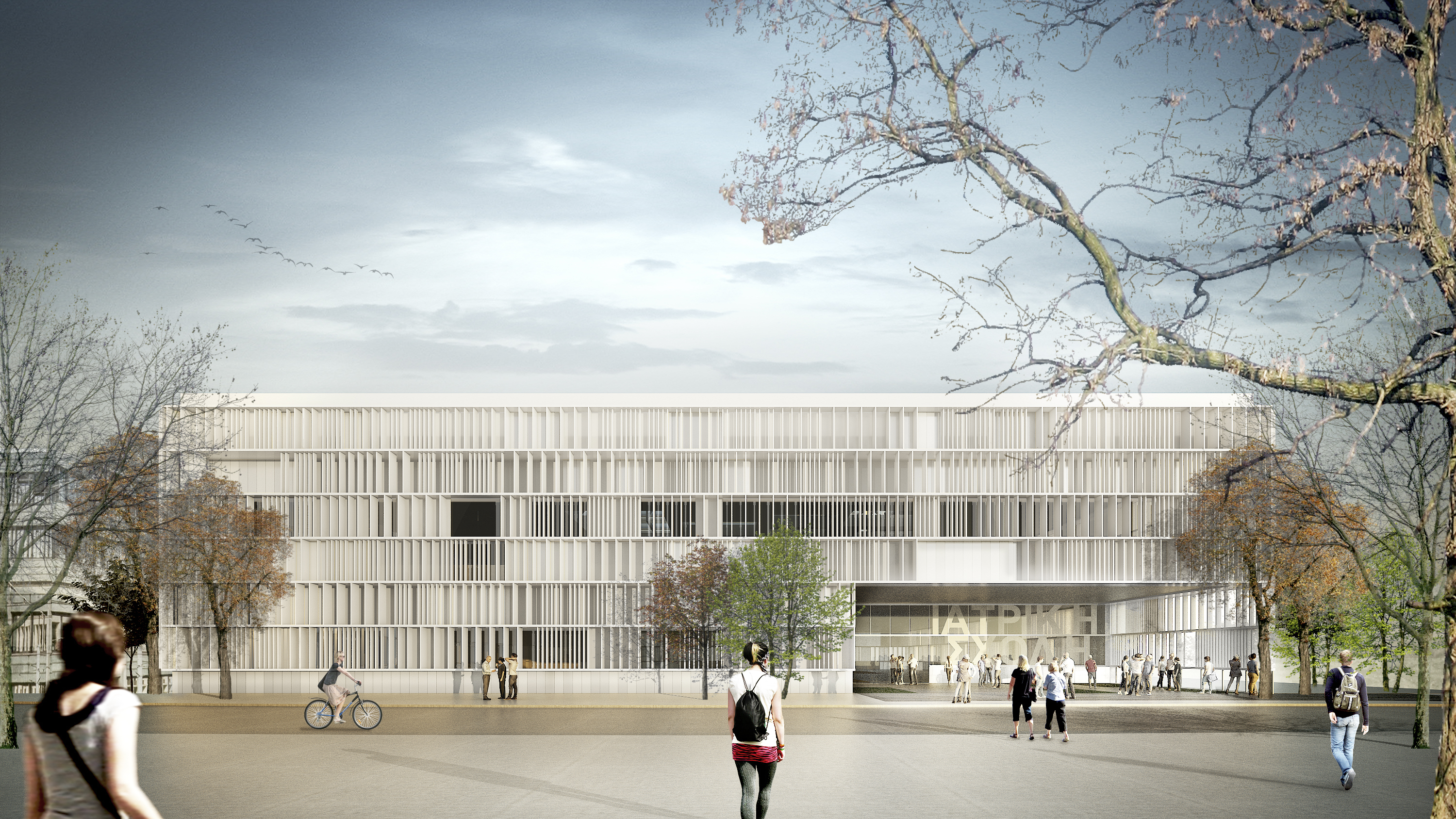
Located in
the new campus of the University of Cyprus, this project expands the concept of
the bioclimatic cloister and generates a continuous bioclimatic public space
across its multilevel ground space.
This project has been developed in collaboration with Calderon-Folch-Sarsanedas Architects and Vasileios Ntovros. The building is located in the University of Cyprus Campus and it will host the Medical School and Research Labs. It has won the 2nd Prize in the international ideas competition with 63 entries submitted.
The building typology aims at creating a Campus within the Campus: A space where interaction among students, faculty members and researchers can facilitate debate, creativity and potential fruitful collaborations. A cloister configuration with different programme entities around a central circulation and relational space is the simplest and more effective solution to promote interaction between the different types of population. The central patio is the social core of the building and its bioclimatic lung and regulator.
The simple form of the building -a rectangular plan with a central rectangular void- searches to provide a flexible modular infrastructure, easy to build using prefabricated systems and easy to reconfigure internally if future changes in the space and programme needs are required, especially in the research labs.
Beyond a functional and sustainable architecture, we are looking for a kind of architecture users -students, professors...- can be identified with when carrying out their activity. We share Panayiotis Ioannou's fascination for the mechanism of DNA replication, the cell biologist and neuroscientist born in Cyprus who led the research that created the first human PAC genomic library which has been used extensively for the sequencing of the human genome. Taking the images of an agarose gel electrophoresis of DNA sequencing, and making a not scientific but plastic interpretation of them, we discover bands with sequences of varying size and intensity fragments, which occasionally match. That is a potential compositional system able to continually treat a volume and where variation and contrast generate a rhythm of nuances.
The technological systems are based on standardization, speed and simple construction and provide high thermal inertia.
All the elements, from the facade, patios, roof to the structure have been designed to achieve a highly efficient building taking advantage of passive and active strategies that will reduce:
- Energy consumption (75%) and demand (50%)
- Water consumption (90%) and demand (50%)
- Material volume and energy (55%)
- Waste (using industrialized systems) (85%)
School of Medicine in Cyprus In collaboration with Calderon Folch Studio and Vasilis Ntovros
Competition: 2015, 2nd prize
Promotor: University of Cyprus
Type: Public Facility
Area: 9.000 m2
Budget: 13,5 M €
Site: Nicosia, Cyprus
Design team: Joel Pera and Oriol Vives
Collaborators: Societat Orgànica (environmental consulting)
Competition: 2015, 2nd prize
Promotor: University of Cyprus
Type: Public Facility
Area: 9.000 m2
Budget: 13,5 M €
Site: Nicosia, Cyprus
Design team: Joel Pera and Oriol Vives
Collaborators: Societat Orgànica (environmental consulting)
