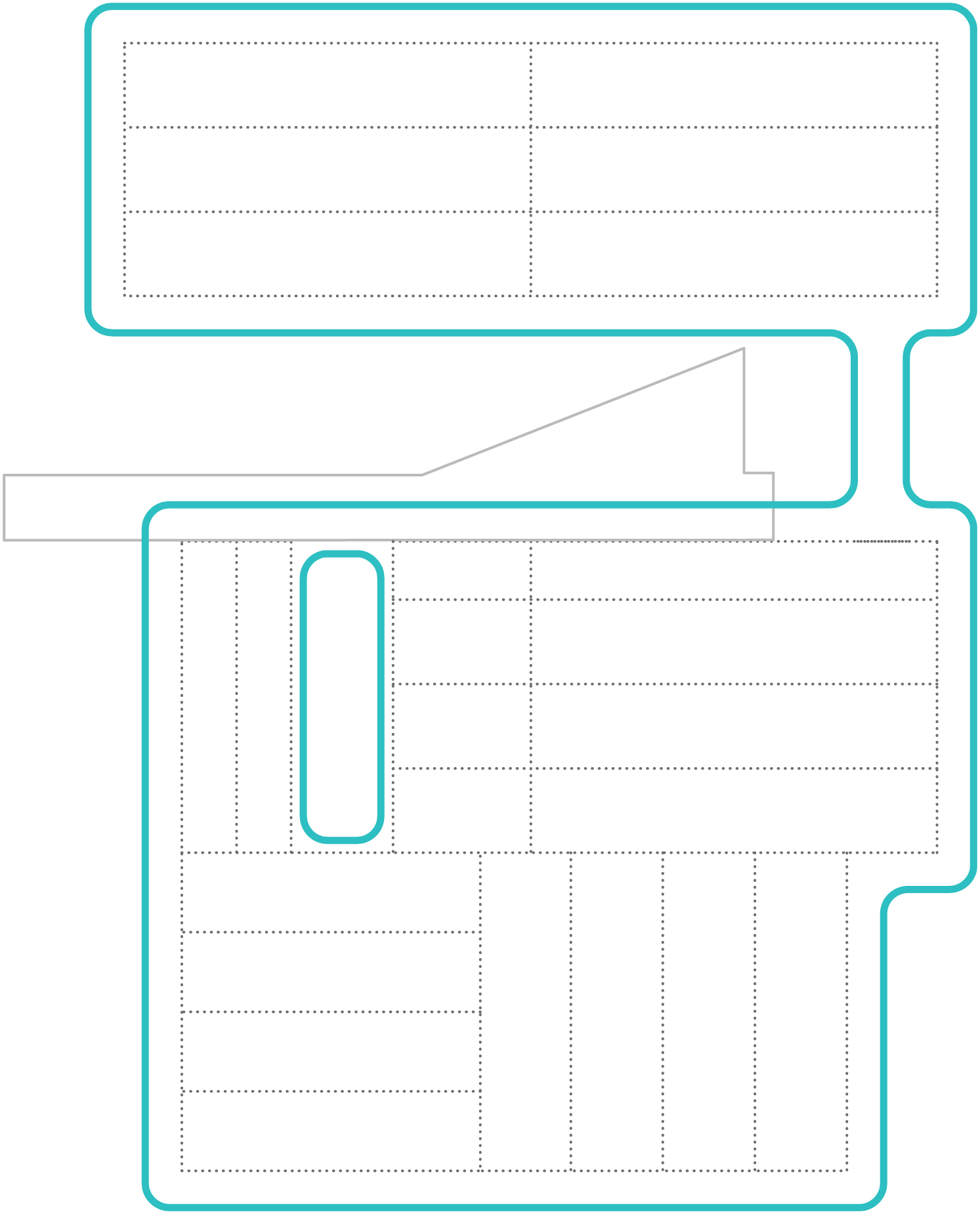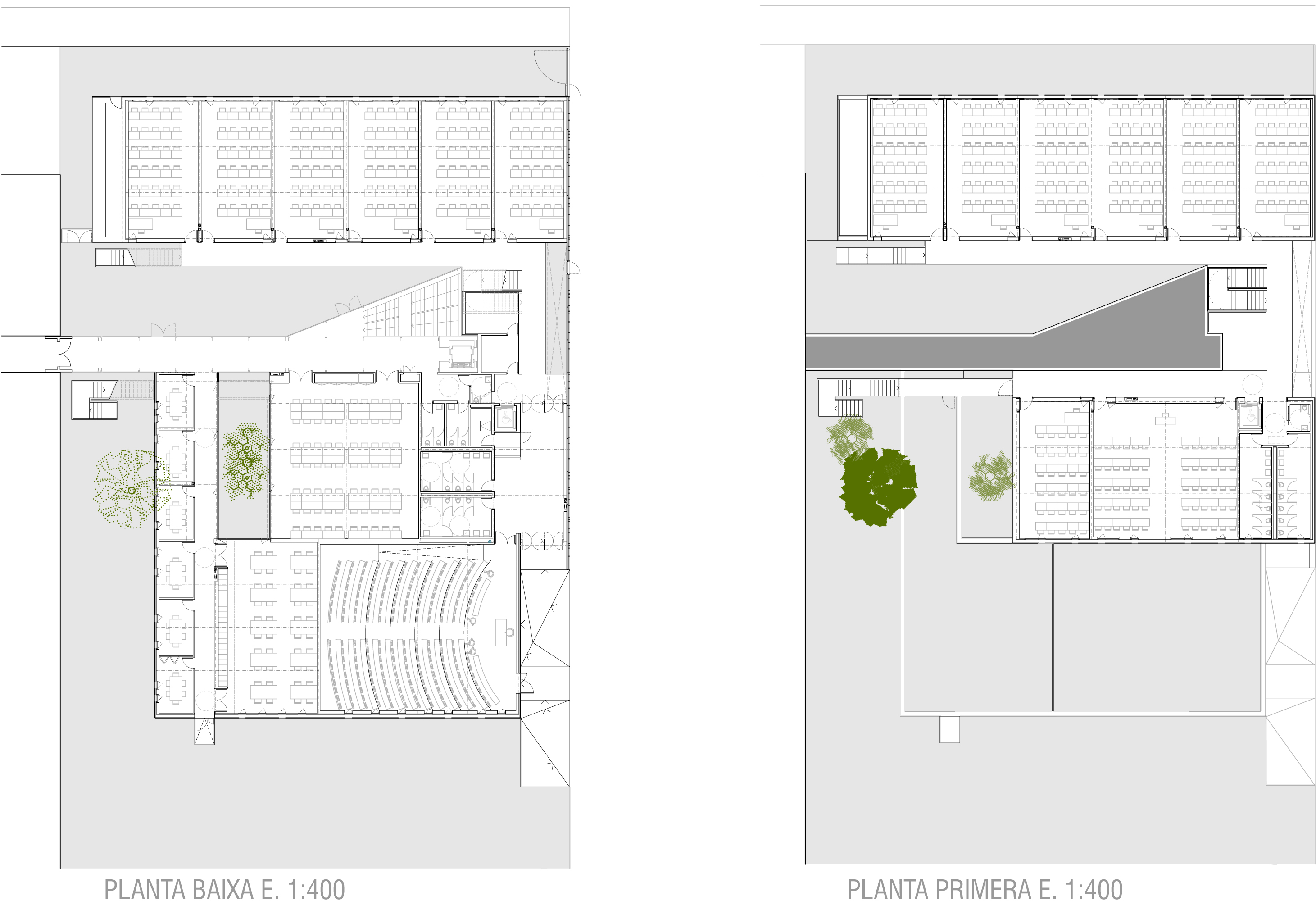Temporary Extension UPF

This 100% industrialized building is our first realisation of or approach to 3d modular construction: reducing time, health risk for workers and carbon footprint while making architecture harmonious with the context and free of the usual repetitive constraints of modularity.
The temporary extension is located in the University Pompeu Fabra Social Sciences and humanities urban camps, next to the library built inside the historical water reservoir of the Ciutadella park. In this project emphasis was placed on the construction process. The whole building was constructed offsite and then transported. Quality, transportation, and speed, were three of the major constraints of the process. The architectural limitations of the system—by default modulation due to transport optimization—were addressed with the onsite construction of an exterior skin made with recycled polycarbonate.
Temporary Extension UPF
In collaboration with SiO2arch
Project duration: 2007-2008
Promotor: Universitat Pompeu Fabra
Type: Educational
Area: 1.900 m2
Budget: 2,3 M €
Site: Barcelona, Spain
Awards: Open Competition, First Prize
Design team: Juan Gándara, Elena Guinjoan, Bence Pap and Jordi Ribó
Collaborators: AIA Instal·lacions Arquitectòniques (MEP), NATEC (structures) and J. Hierro-TRAM (quantity surveyor)
Constructor: MODULTEC
Photography: José Hevia
In collaboration with SiO2arch
Project duration: 2007-2008
Promotor: Universitat Pompeu Fabra
Type: Educational
Area: 1.900 m2
Budget: 2,3 M €
Site: Barcelona, Spain
Awards: Open Competition, First Prize
Design team: Juan Gándara, Elena Guinjoan, Bence Pap and Jordi Ribó
Collaborators: AIA Instal·lacions Arquitectòniques (MEP), NATEC (structures) and J. Hierro-TRAM (quantity surveyor)
Constructor: MODULTEC
Photography: José Hevia









