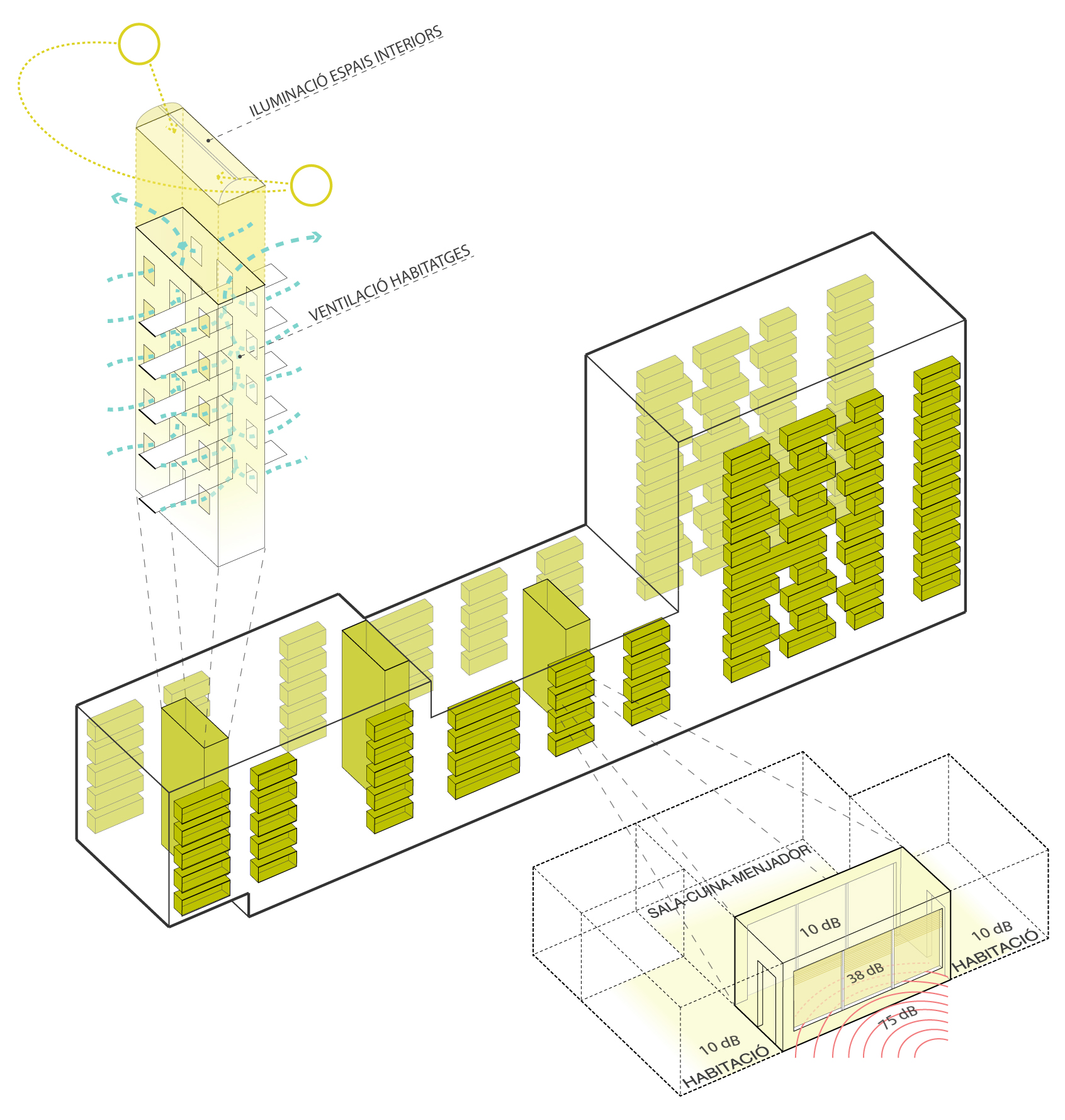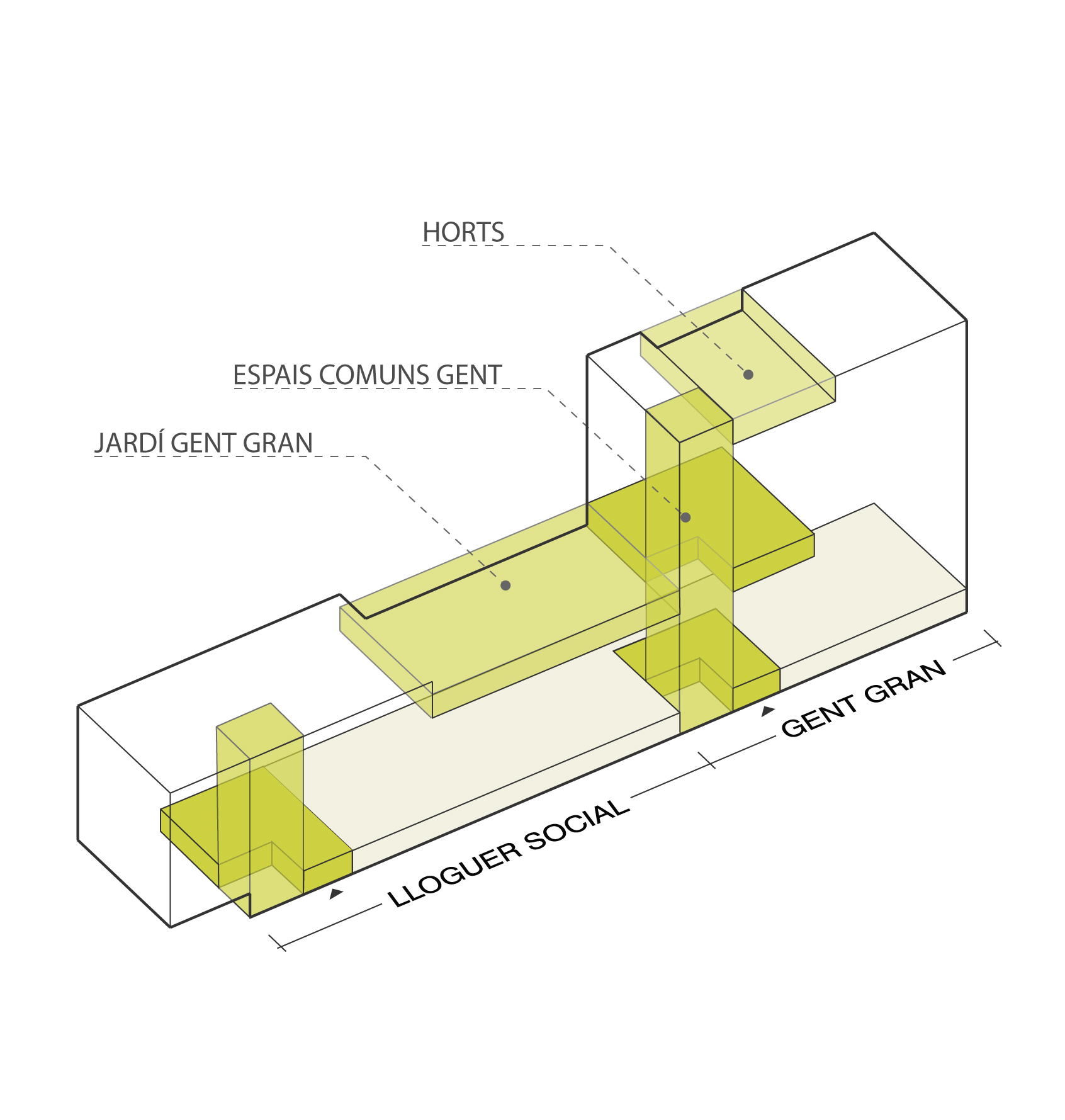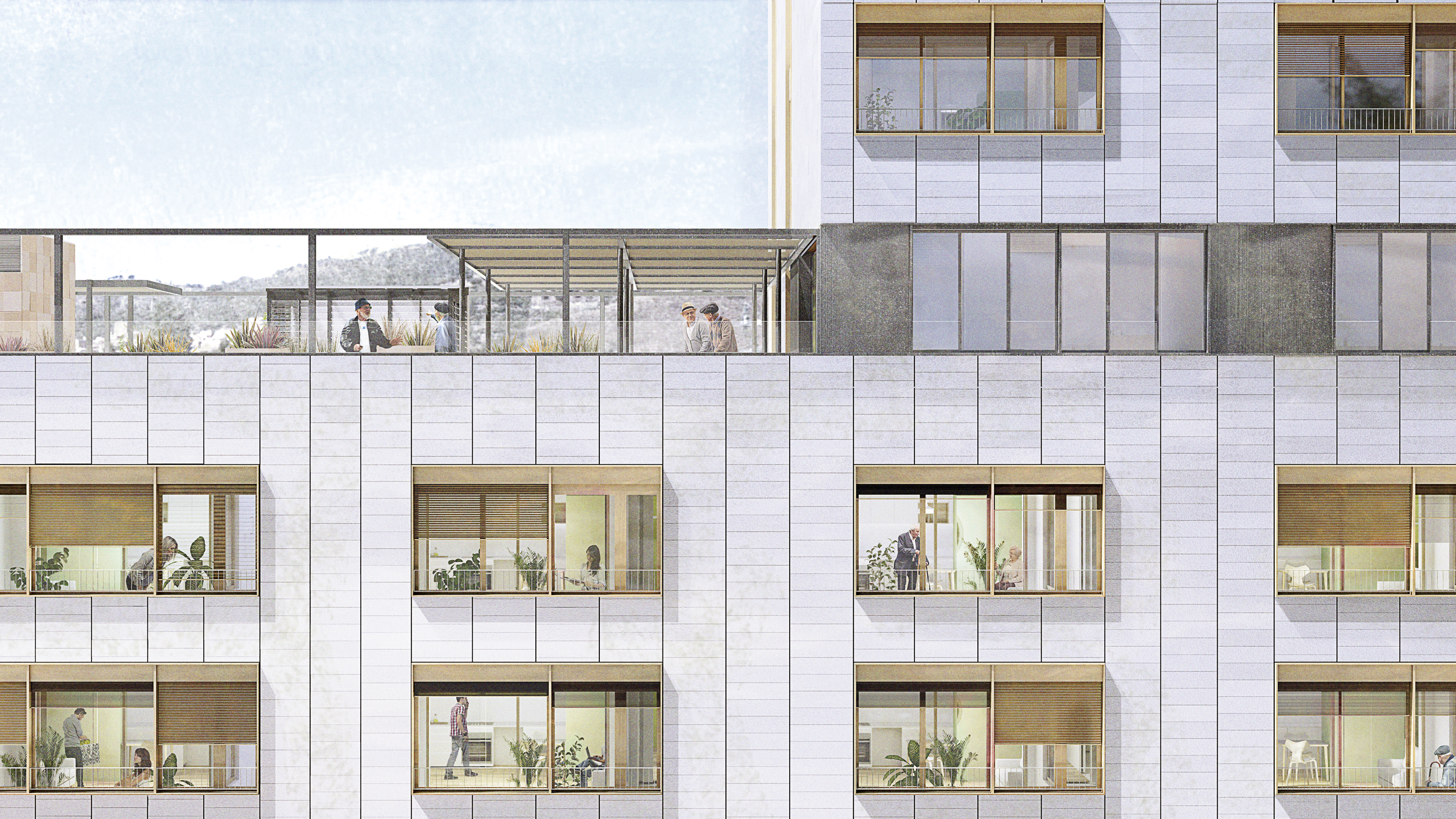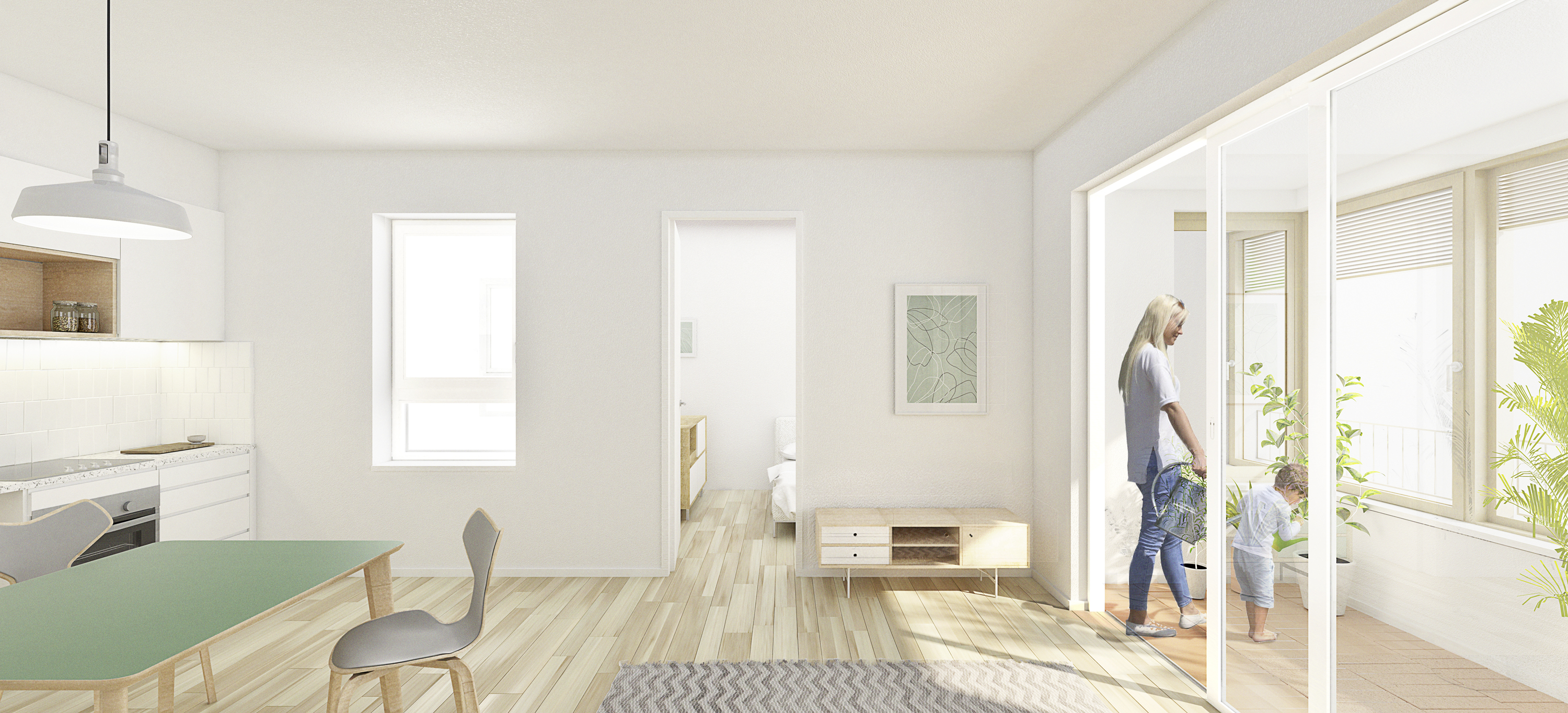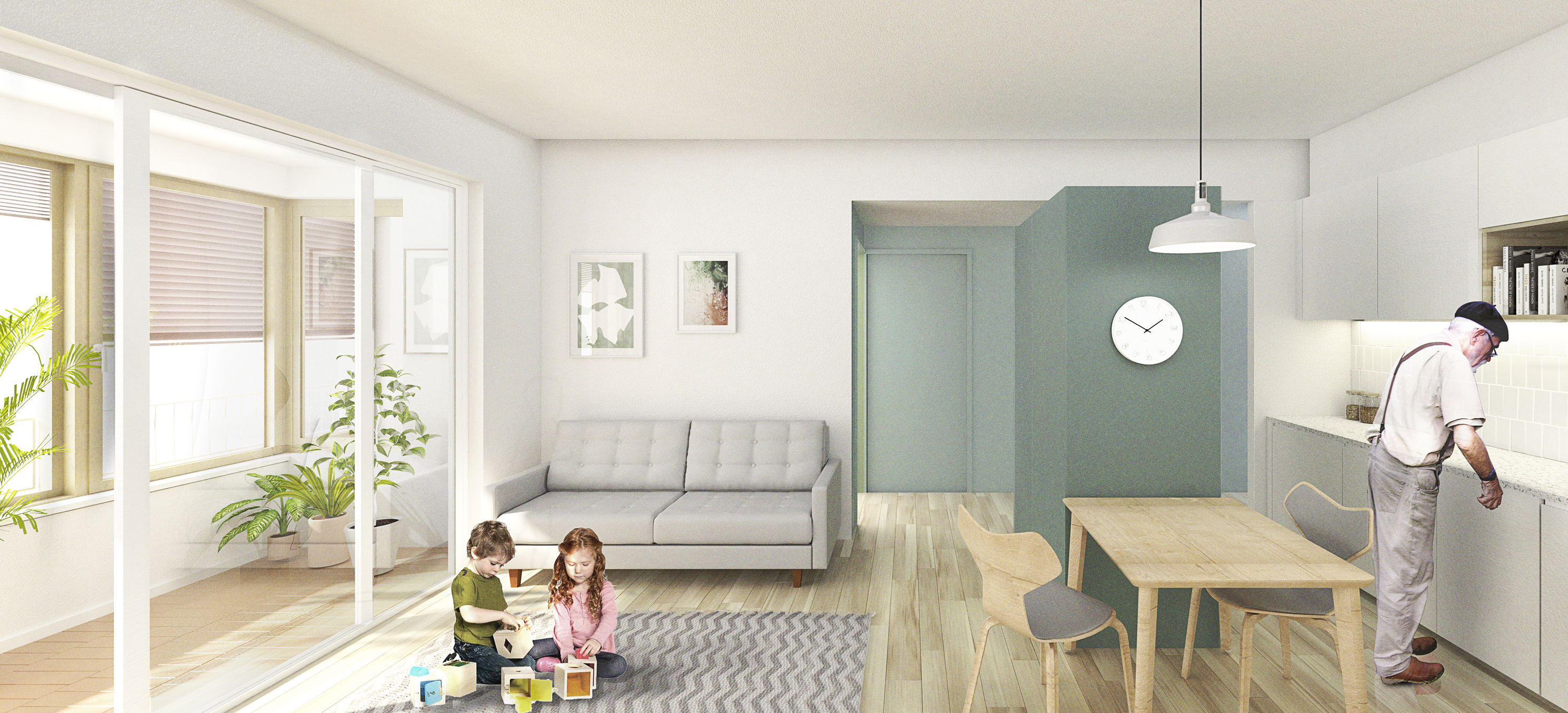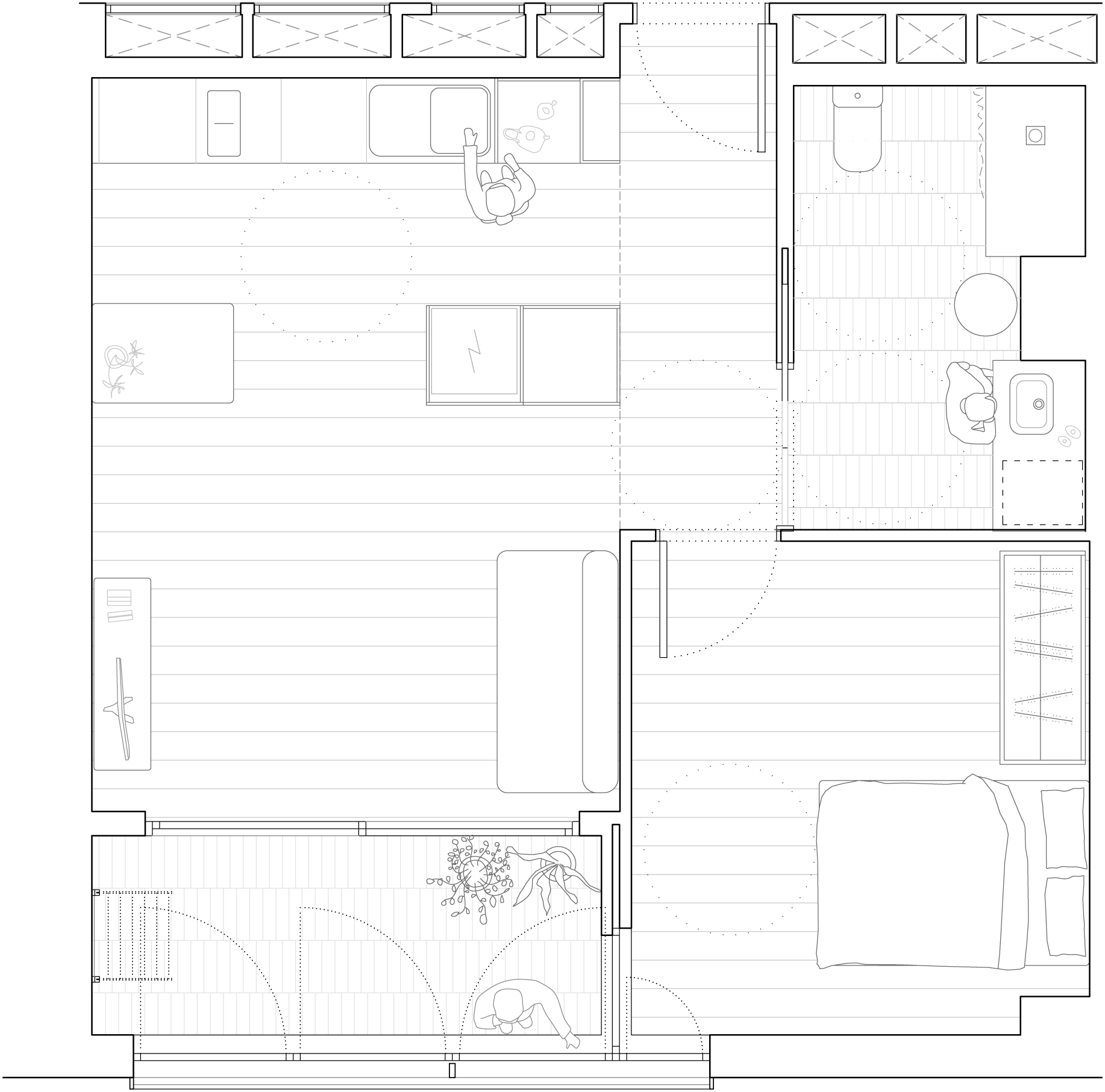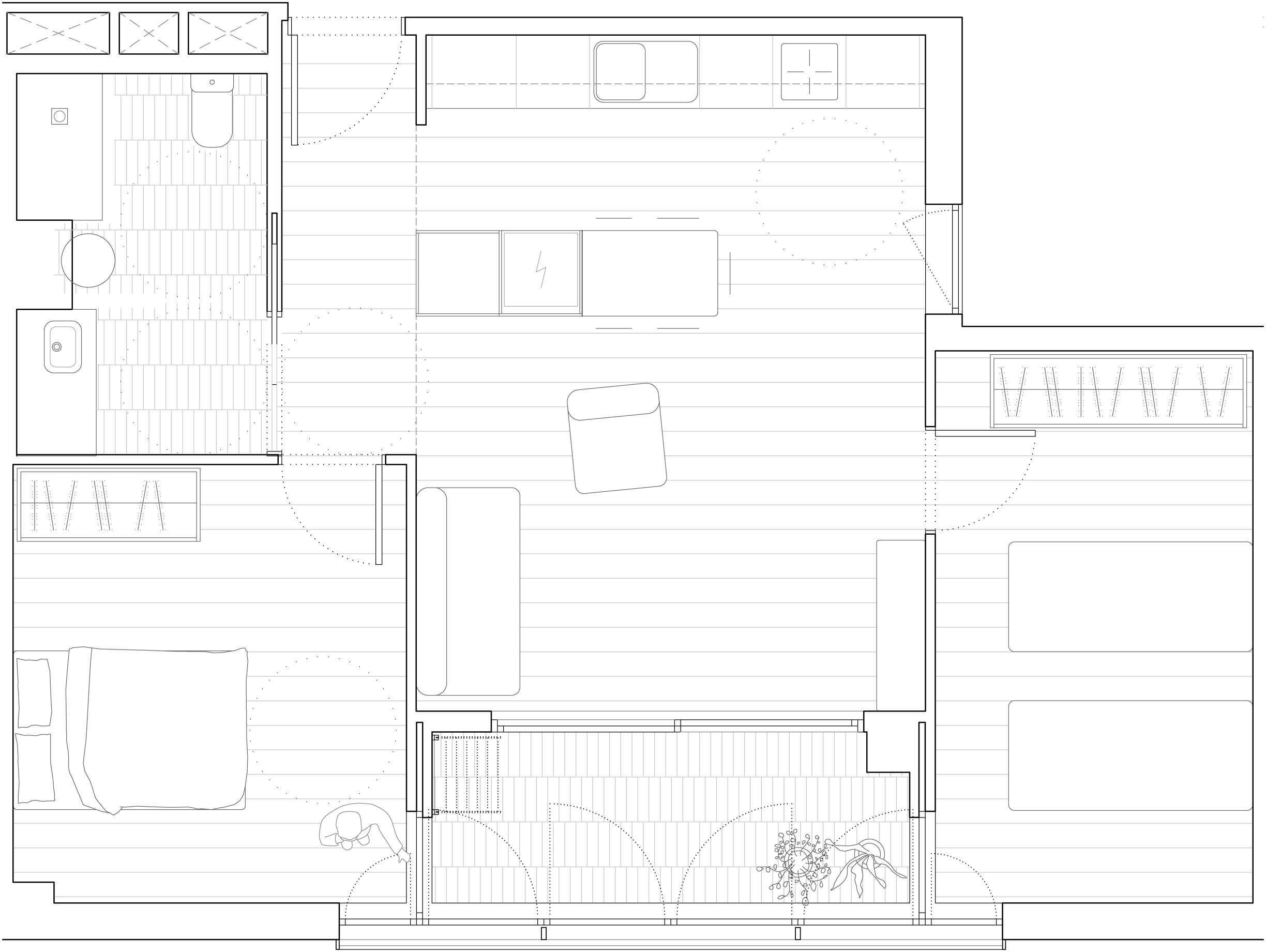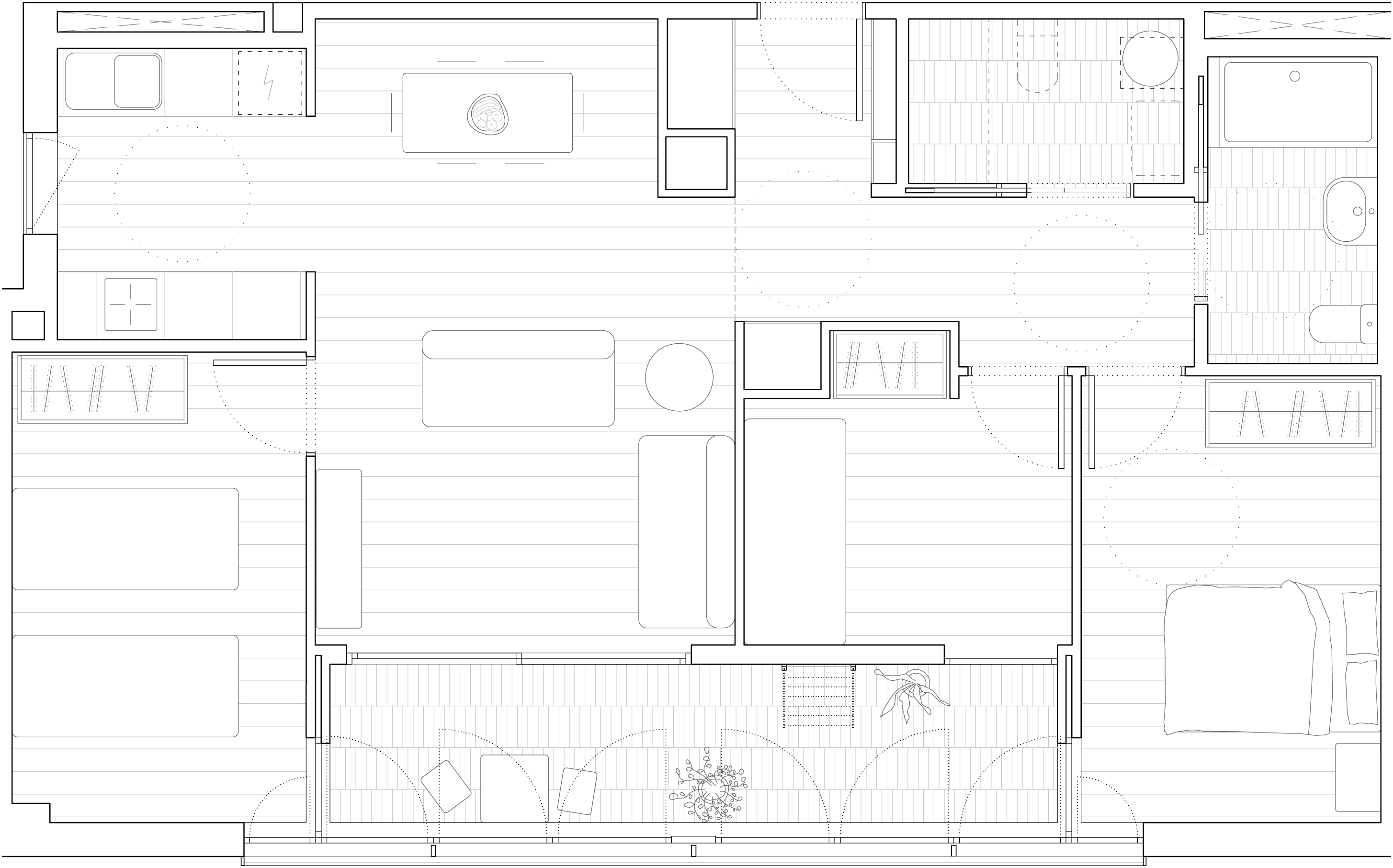Trinitat Social Housing

This seniors and social housing building responds to its problematic location, an intersection of two speedways where 170.000 vehicles circulate every day, by organizing each housing unit around a gallery that mediates, both environmentally and compositionally between the domestic space and the urban context.
The challenge of this project, made in collaboration with ONL arquitectes, will be how to make housing in a hostile environment. An environment with extremely high levels of noise and pollution produced by the passage of 140.000 vehicles per day. A difficult landscape to watch for the constant presence of automobiles running for an infrastructure on high, aggravated by milestones such as the vision of a power distribution center, the large volume of a gas station, etc. Although the immediate environment is quite hostile, the orientation of the building makes possible a distant view towards this - on the park and Santa Coloma - and towards the west - on Nou Barris and the Collserola mountains- from the major part of the apartments.
The answer to these conditions will be to relate with the outside from a prudential distance, through elements that protect from noise, filter outer air and sift the vision of the nearby landscape to intensify the relationship with the distant landscape. Therefore, the rooms do not open directly to the outside, they are arranged encircling a gallery that will be a first resting plan of the glances, in which the objects, plants etc. That habit will leave behind the outer landscape. With the windows of the rooms closed to the gallery, the outside noise will not be present, and therefore life can be developed in a pleasant way.
Ventilation is not done by facade to avoid both the noise and air intake charged with suspended particles, it is carried out with a centralized mechanical system on the cover that filters the impulse air and retrieves the heat from the extraction. In addition to the rental housing building, the possibility of a natural cross-ventilation for all rental homes through lighting patios is planned, although at this time it is not recommended for noise and pollution of the air, if it will be in the future without emissions.
Trinitat Social Housing
In Collaboration with onl, arquitectura
Project duration: 2018 – 2023
Promotor: Institut Municipal de l’Habitatge i Rehabilitació de Barcelona
Type: Social housing
Dwellings: 129
Area: 12.500 m2
Budget: 14,3 M €
Site: Barcelona, Spain
Certified: A (CTE)
Design team: Laura Gómez, Gonzalo Martín, Rubén Ruberte and Oriol Vives
Collaborators: Font i Armengol Enginyeria (MEP), Bernuz Fernandez Arquitectes (structures), Atis – Xavier Solà (quantity surveyor) and I2A (acoustics)
Project duration: 2018 – 2023
Promotor: Institut Municipal de l’Habitatge i Rehabilitació de Barcelona
Type: Social housing
Dwellings: 129
Area: 12.500 m2
Budget: 14,3 M €
Site: Barcelona, Spain
Certified: A (CTE)
Design team: Laura Gómez, Gonzalo Martín, Rubén Ruberte and Oriol Vives
Collaborators: Font i Armengol Enginyeria (MEP), Bernuz Fernandez Arquitectes (structures), Atis – Xavier Solà (quantity surveyor) and I2A (acoustics)


