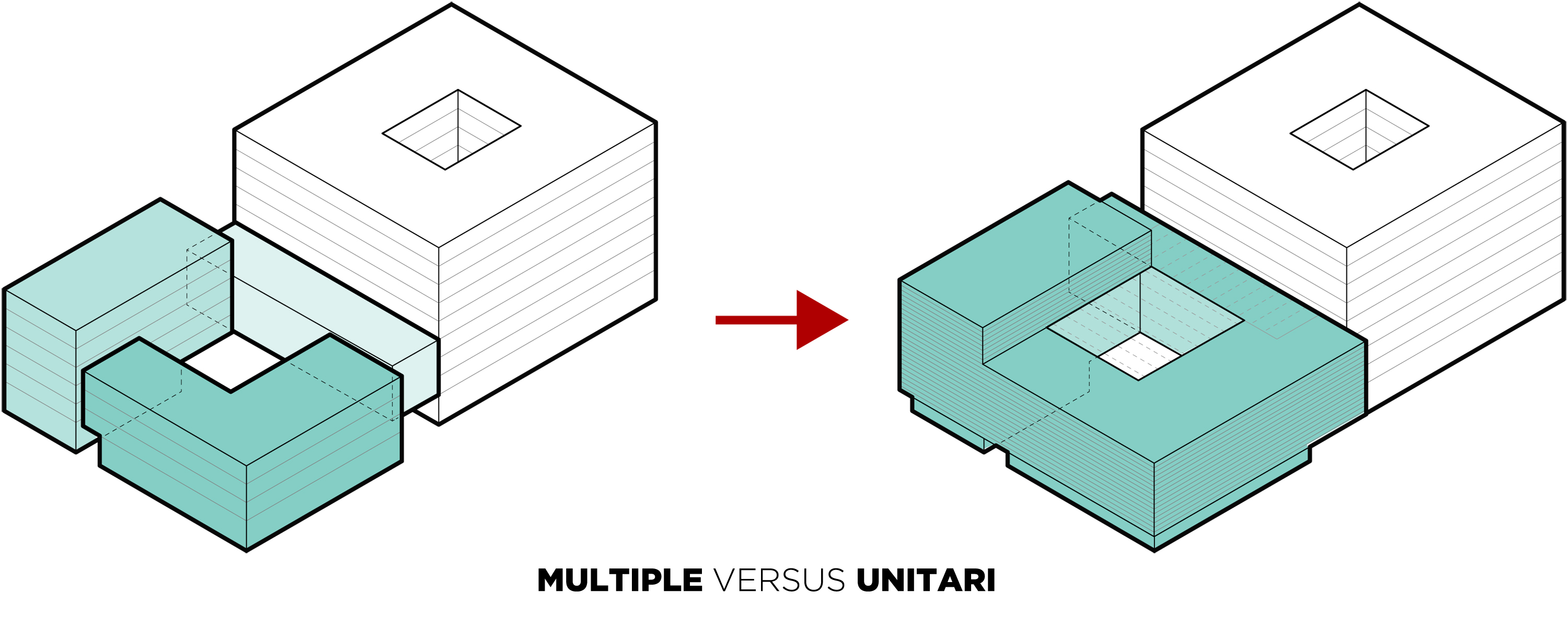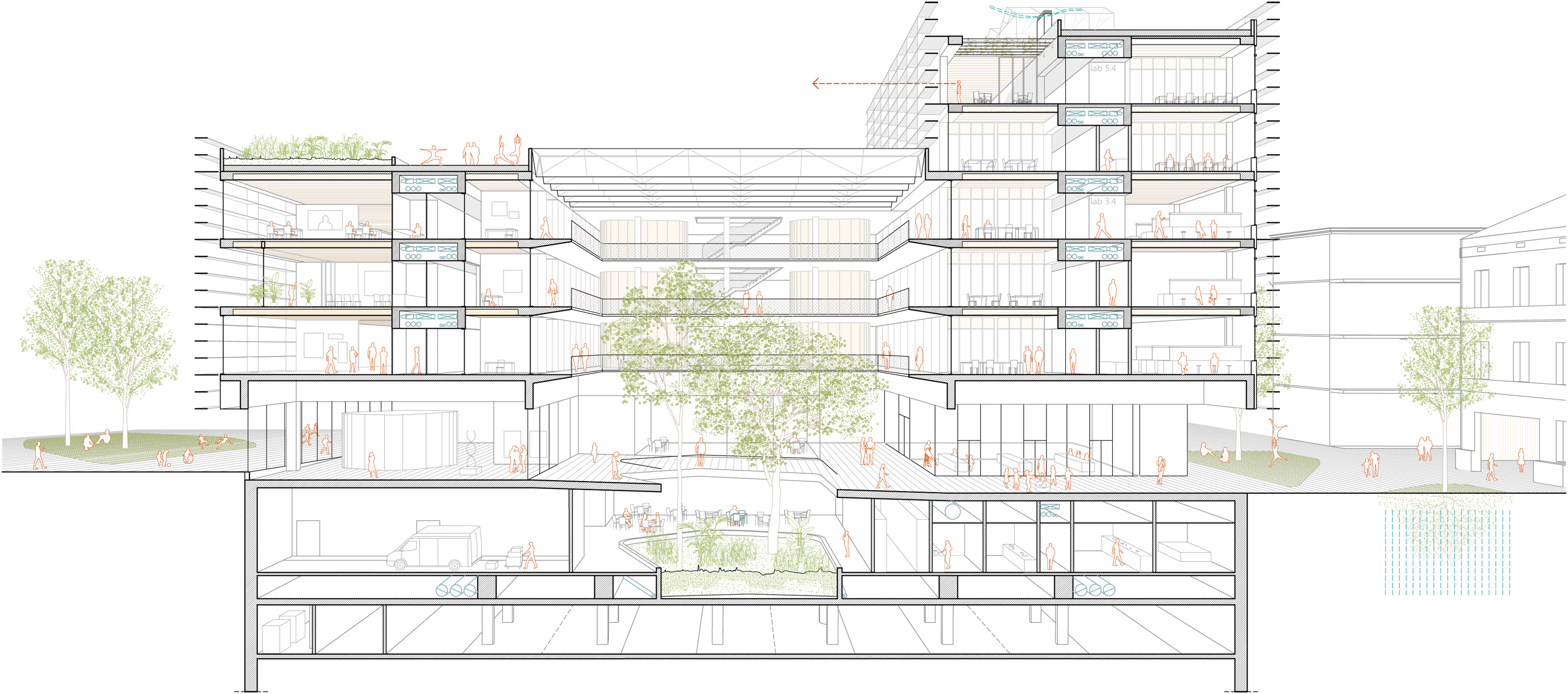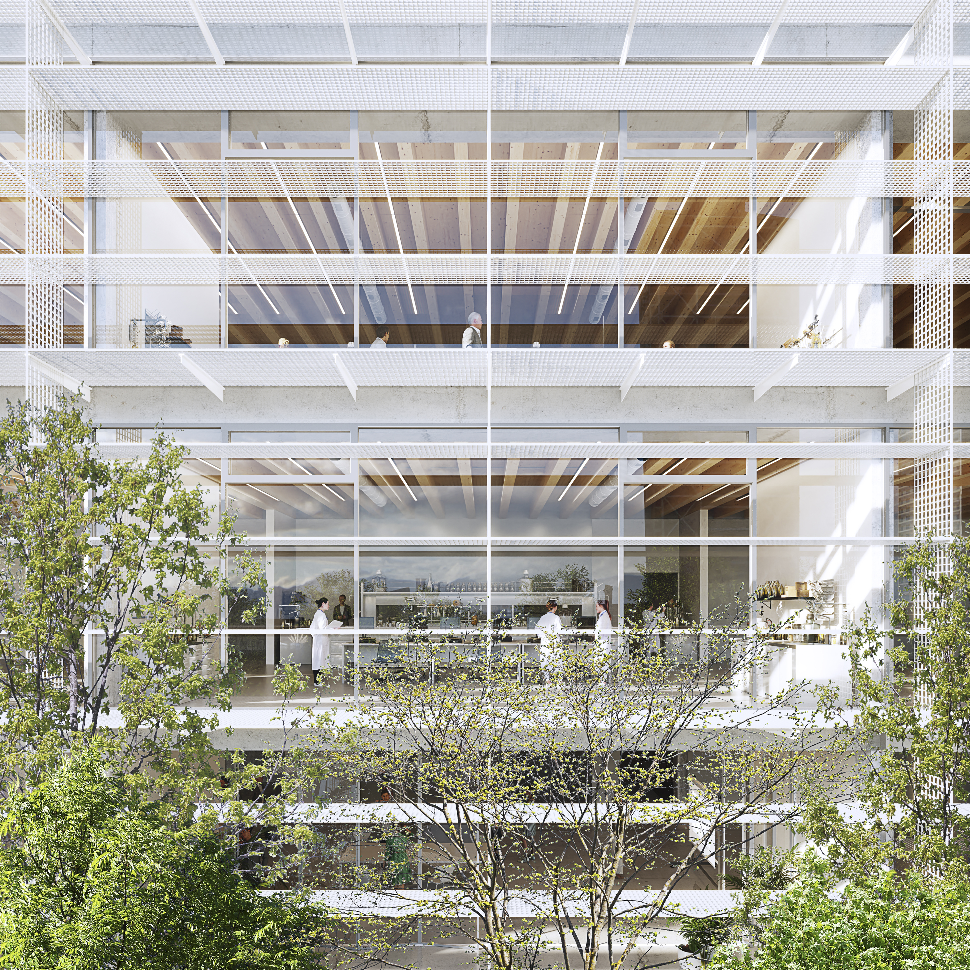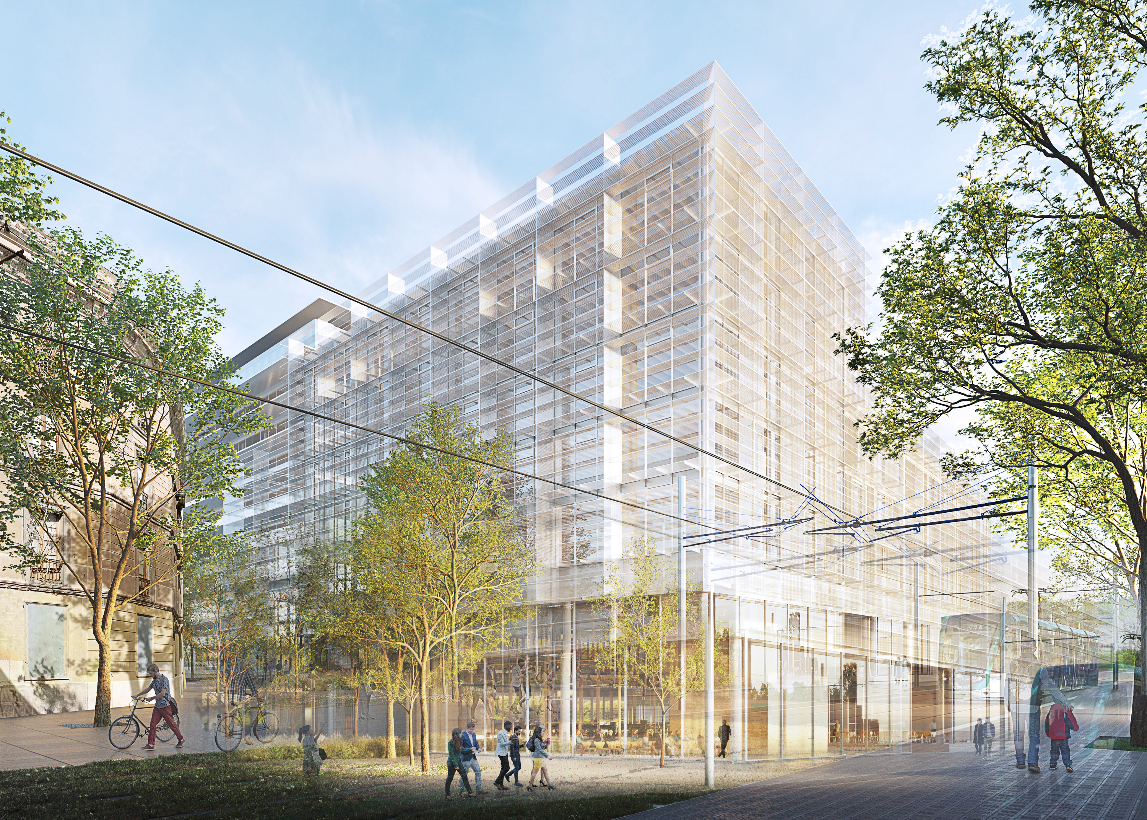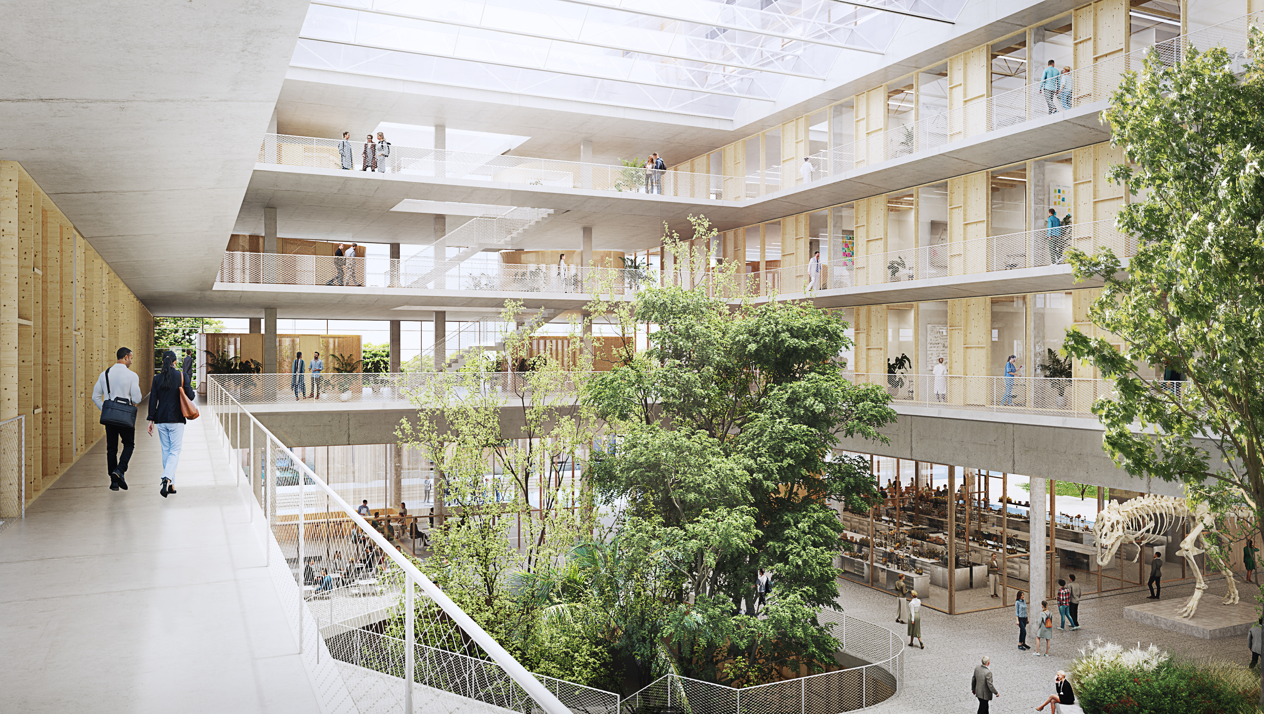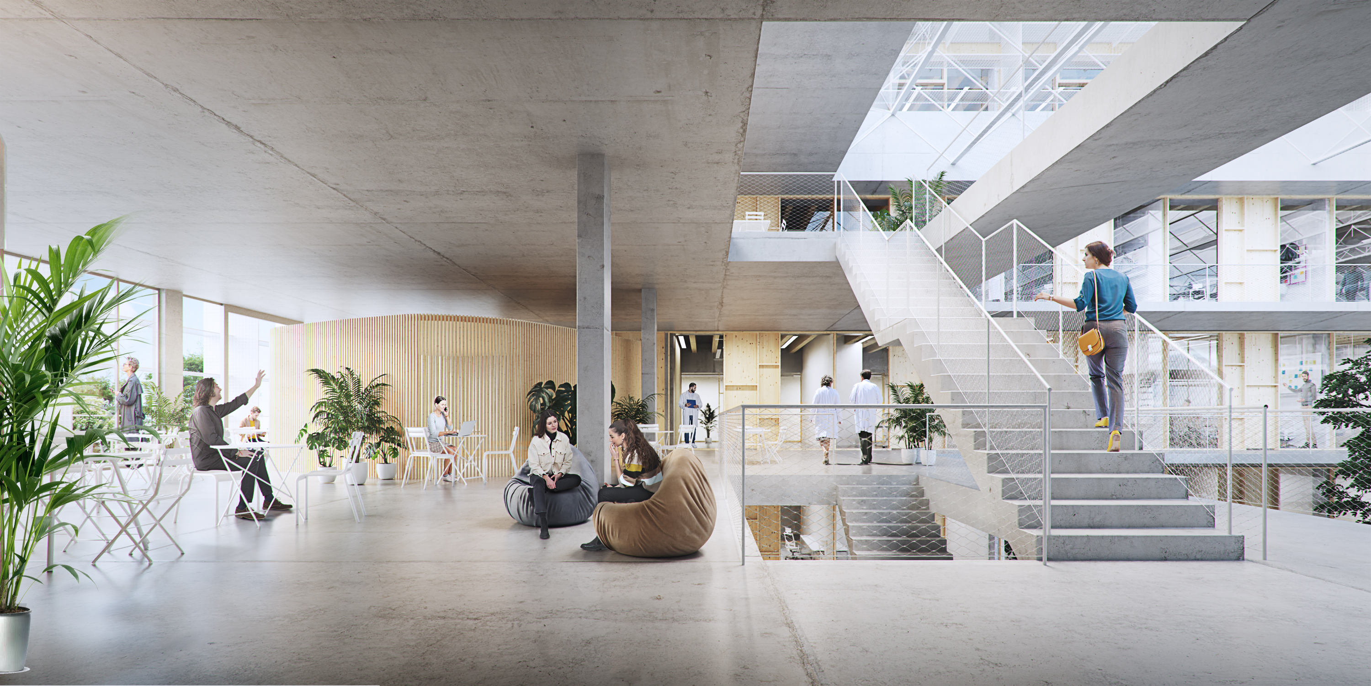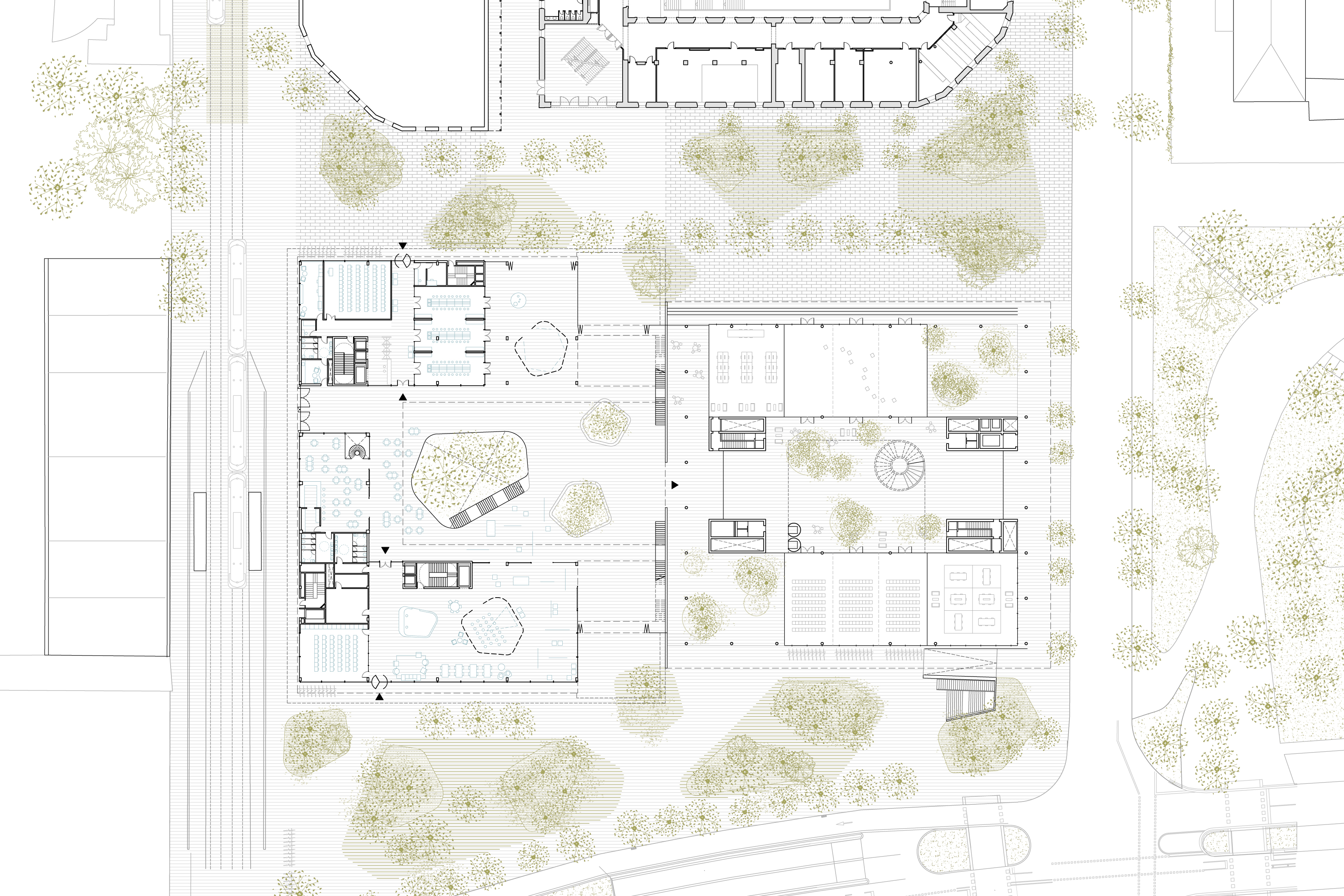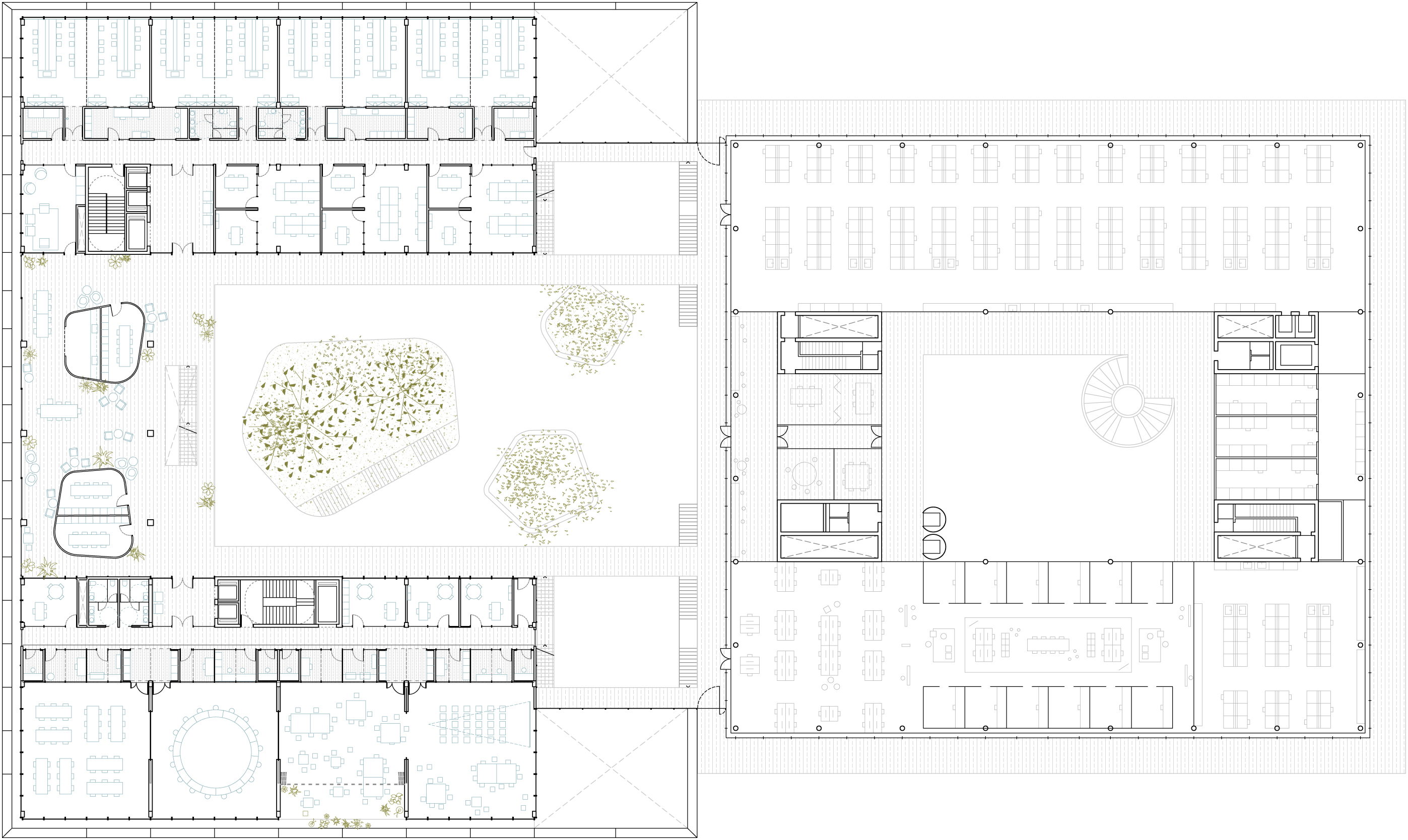UPF - CSIC Center for Planetary Wellbeing
competition, 2nd prize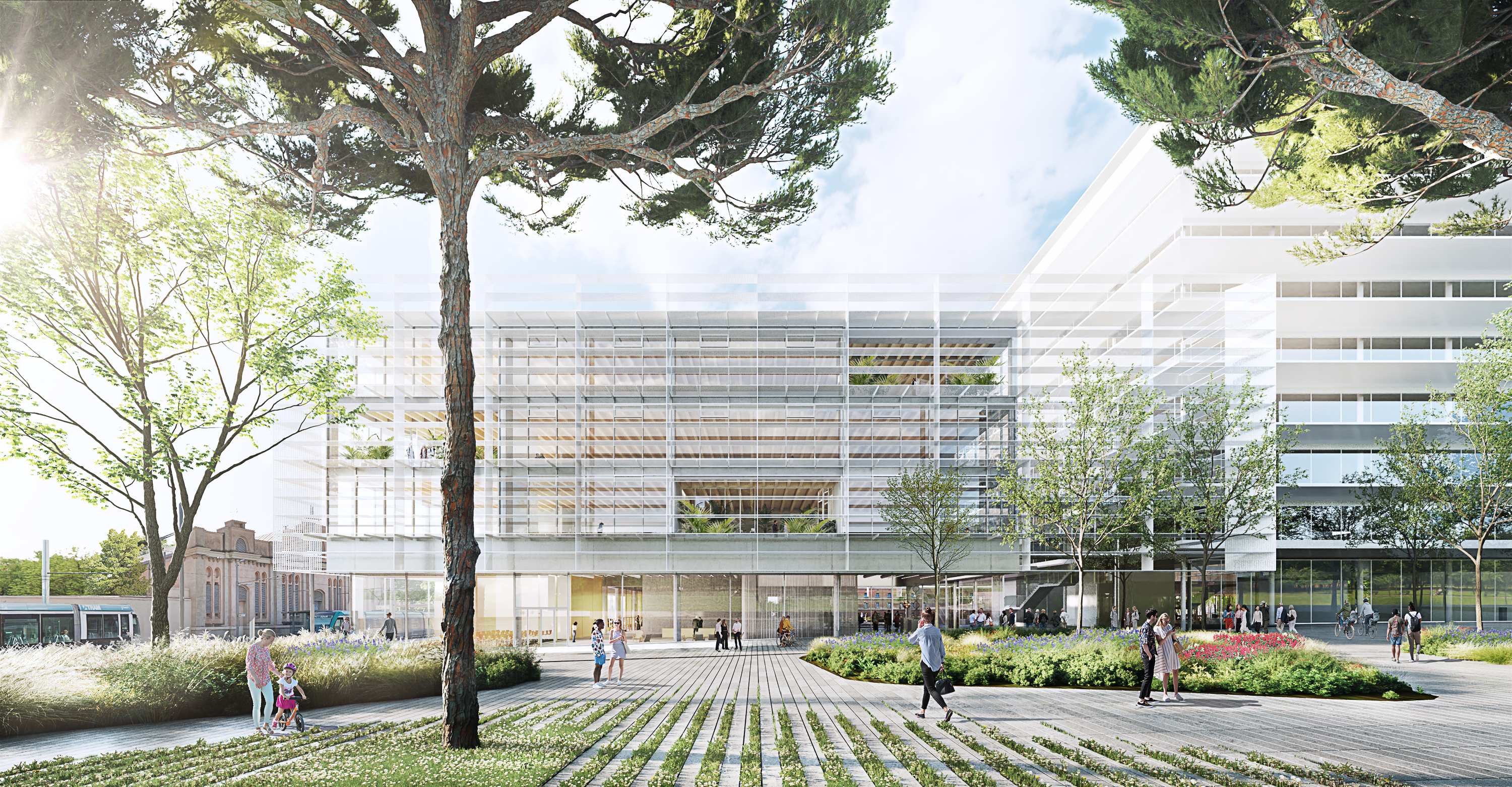
As part of the new research cluster devoted to health science and planetary wellbeing, this proposal seeks to generate a new paradigm in bioclimatic research buildings while harmonizing with the urban surrounding.
The university's desire to promote transversal, multidisciplinary and interdisciplinary action in the field of Planetary Wellbeing as a response to the great challenges of global society in the 21st century requires a unique architectural proposal that incorporates and represents the same challenges and values. The architectural proposal responds with complexity to two great structural values that we believe characterize this university project of planetary scope: collaborative work and climate change.
COLLABORATIVE WORK
The proposal moves away from object architectures, from plastic considerations of the built environment, and is shown as a neutral infrastructure capable of dialoguing with the BIST with a similar physiology, but providing constructive simplicity and at the same time a lot of performative complexity to achieve an architecture alive.
The proposal integrates all UPF, IBE and BIST elements into a single body establishing a collaborative work plan between the parties, in order to generate a space for exchange. The agora becomes a square space in PB and a cloister space on the other floors. A connection space, through which all circulations are generated, while also being a meeting space. A shared space between the three centers that will facilitate transversal, multidisciplinary and interdisciplinary action in order to face the great challenges of global society in the 21st century.
The central atrium will be an open space, vegetated and physically and visually connected to the nearby natural environment in order to generate a health and well-being space through which to think and work for the health of the planet.
THE CLIMATE CHANGE
The response to climate change materializes in a bioclimatic architecture that manages all available resources (sun, air, vegetation and water) to generate a necessary and quality environment, minimizing the environmental impact of construction and reducing energy consumption consequence of their activity.
The proposal is characterized by a large volume with a continuous envelope that unites and protects the facades from solar radiation without detracting from views or lighting. The facade appears as a large veil that protects and filters the interior while revealing its shape and the activity that takes place there.
The central atrium, located in the heart of the building, is a solar architecture responsible for protecting and maintaining in comfortable conditions the space that unites the UPF, IBE and BIST. This agora is an adaptable architecture, with a continuous exchange of matter and information with a changing and uncertain exterior in order to generate a bioclimatic comfort environment. In short, an environment that dynamically manages all available natural resources such as air, vegetation, sun, water, shade, sea breeze, humidity and inertia to enable a pleasant space for to enjoy, to rest, to converse, to work and to exhibit in an interrelated and transversal way between people and nature.
UPF - CSIC Center for Planetary Wellbeing
In collaboration with DATA-AE
Competition: 2022, 2nd prize
Promotor: UPF - CSIC
Type: Public Facility
Area: Building 18.400 m2, Public space 4.500 m2
Budget: 24,3 M €
Site: Barcelona, Spain
Design team: Adrián López
Collaborators: Oriol Vidal Enginyeria (MEP), BAC Engineering Consultancy Group (structures), Societat Orgànica (environmental consulting), Atis – Xavier Solà (quantity surveyor) and Roser Vives (landscape)
Renders: Quatre Caps
In collaboration with DATA-AE
Competition: 2022, 2nd prize
Promotor: UPF - CSIC
Type: Public Facility
Area: Building 18.400 m2, Public space 4.500 m2
Budget: 24,3 M €
Site: Barcelona, Spain
Design team: Adrián López
Collaborators: Oriol Vidal Enginyeria (MEP), BAC Engineering Consultancy Group (structures), Societat Orgànica (environmental consulting), Atis – Xavier Solà (quantity surveyor) and Roser Vives (landscape)
Renders: Quatre Caps
