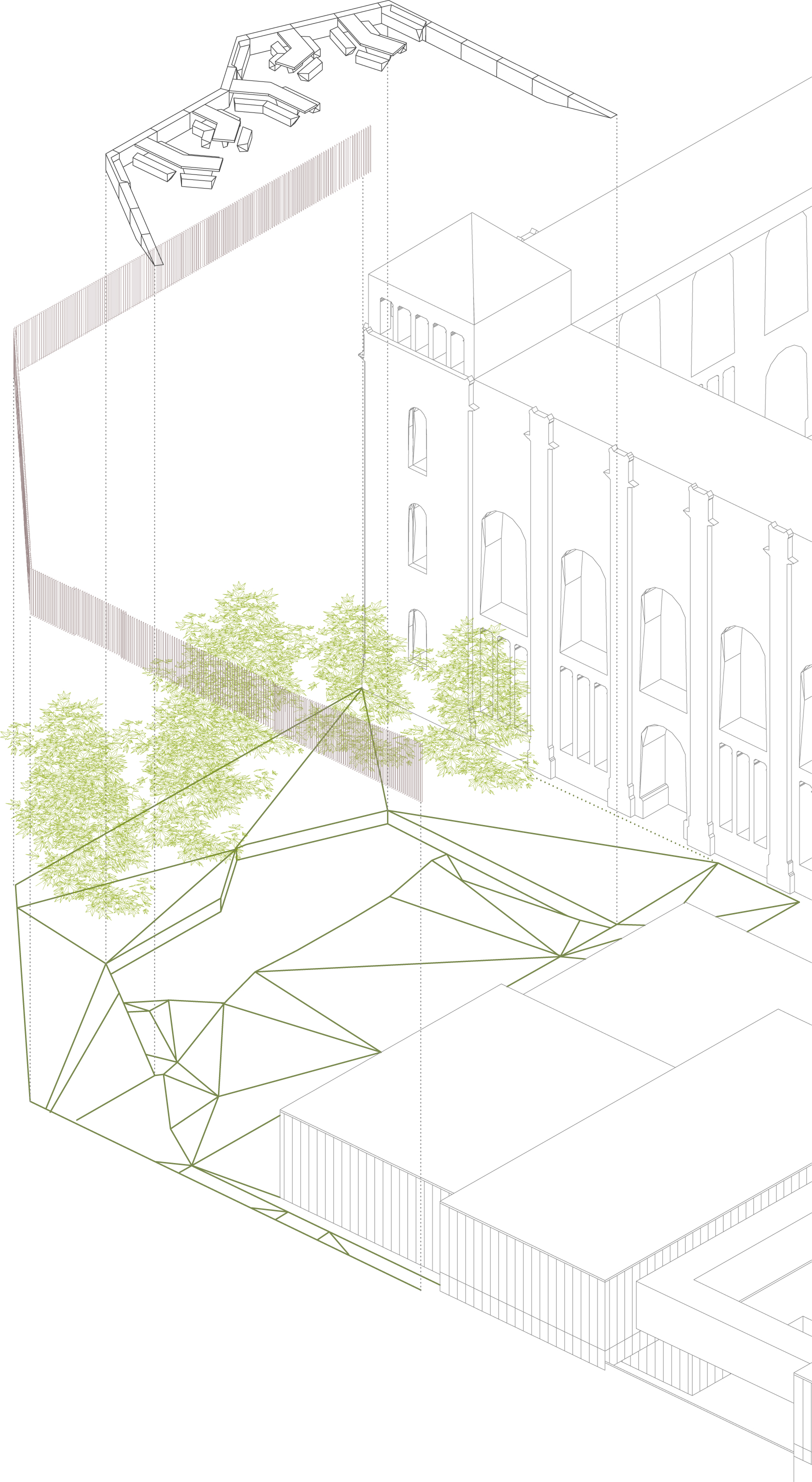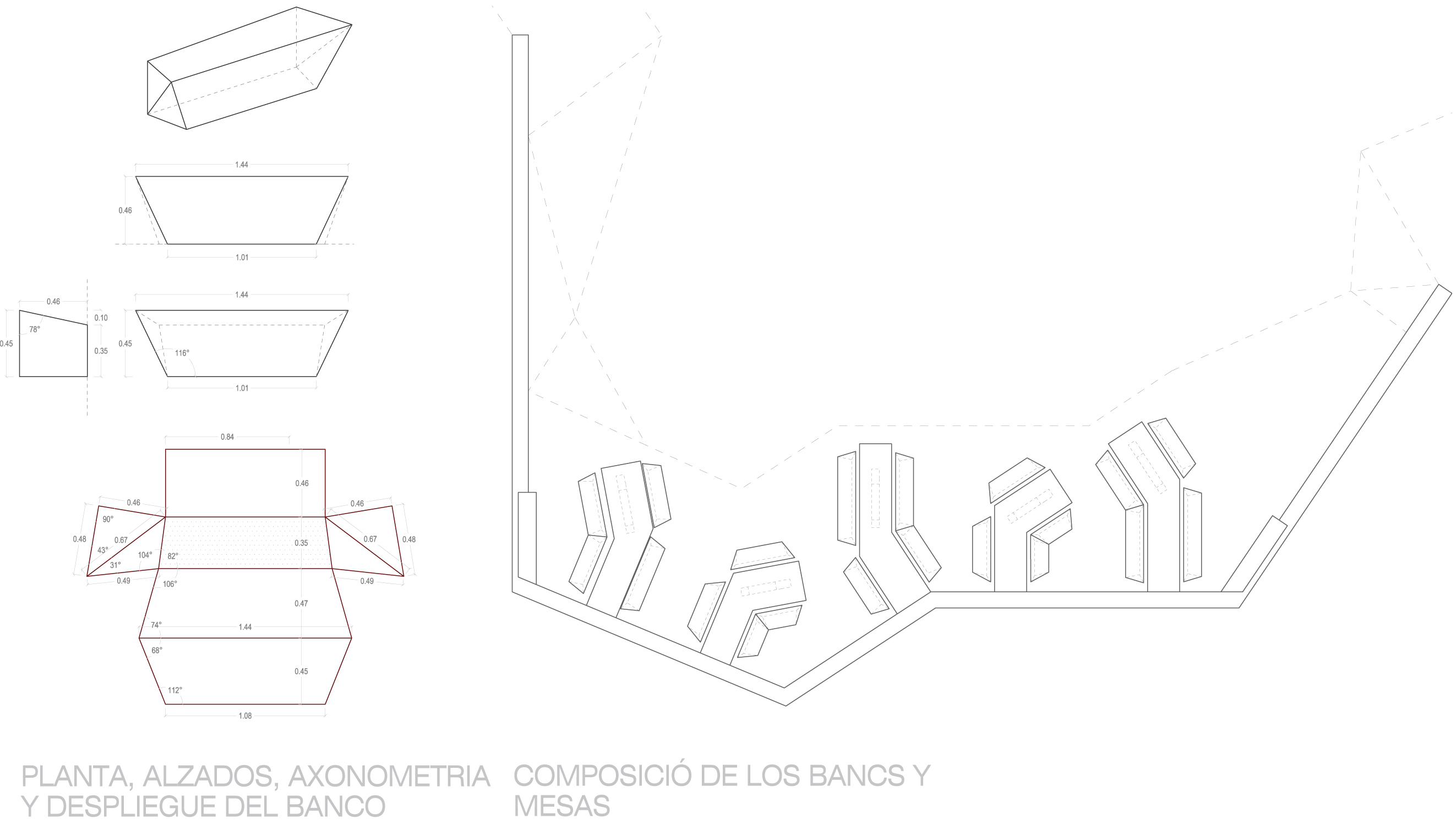UPF Green Area

Being theonly green space in a radically urban campus, this project develops prefabricated urban elements to maximize the green usable space offering multiple non determined options to enjoy it.
This project makes part of the arch-land series, searching to generate symbiotic relationships between architecture and landscape while keeping both formal and material autonomy.
The proposal is based on three main arguments: Firstly, the area should respond to its open space condition adjacent to a historical building by maximizing the views and become a landscape that would put in value the monumental façade. Secondly, being the only green space in a large Campus, space should be able to support successfully a very variable occupation schedule, from institutional receptions to high density recreational a picnic activity. Thirdly, the proposal was taken as an opportunity to develop an urban furniture system which would respond in a very specific manner to the local conditions of the site but could be also be configured in many different ways in other spaces with different conditions and requirements.
UPF Green Area
In collaboration with SiO2arch
Project duration: 2009
Promotor: Universitat Pompeu Fabra
Type: Public space
Area: 900 m2
Budget: 0,2 M €
Site: Barcelona, Spain
Awards: Premis FAD 2011, Selected project
Design team: Vasilis Ntovros, Jordi Ribó
Collaborators: J. Hierro-Tram (Quantity surveyor)
Constructor: RUBATEC
Photography: José Hevia
In collaboration with SiO2arch
Project duration: 2009
Promotor: Universitat Pompeu Fabra
Type: Public space
Area: 900 m2
Budget: 0,2 M €
Site: Barcelona, Spain
Awards: Premis FAD 2011, Selected project
Design team: Vasilis Ntovros, Jordi Ribó
Collaborators: J. Hierro-Tram (Quantity surveyor)
Constructor: RUBATEC
Photography: José Hevia







